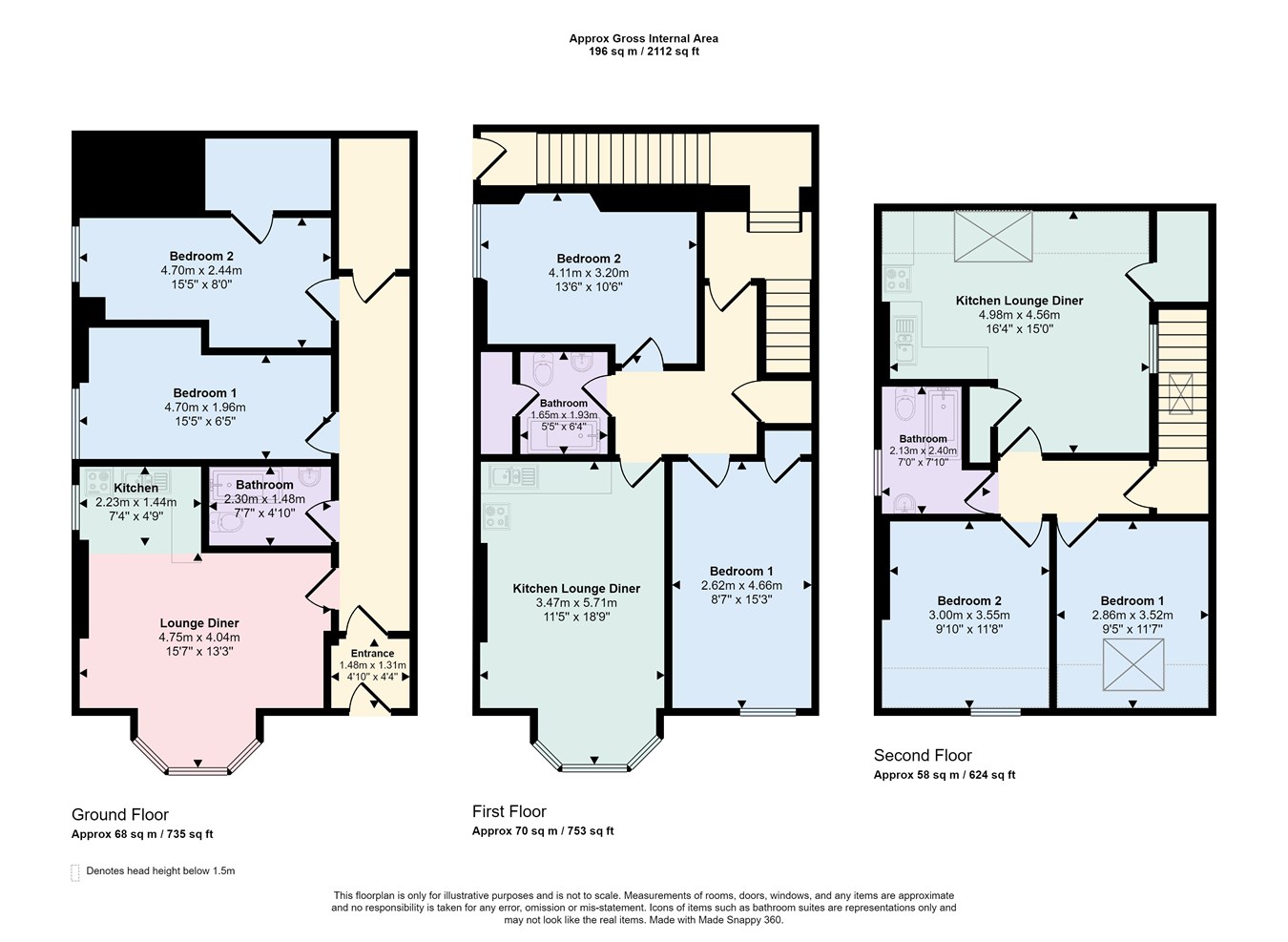Block of flats for sale in Eskin Street, Keswick CA12
* Calls to this number will be recorded for quality, compliance and training purposes.
Property features
- Investment Opportunity
- Three Flats
- Two Bedrooms To Each Flat
- Parking for 1 Car
- Easy Walking Distance into Town
Property description
16 A/B & C Eskin Street was originally built in 1900. The current owner bought the property in 1980 and converted it in 1989. The three flats have been successful residential lets for many years. The property is located within a quiet residential area close to the town centre, the property is conveniently located within a few minutes’ easy walking distance of most local amenities.
As you approach the property, there is a Lakeland stone wall bordering the side and front. Beyond this and on the approach to the front door of Flat A is an area for parking one car. Flat A has a lovely bay window in the lounge with a kitchenette, and ample space in the entrance hall for storage. Benefitting from two bedrooms and a bathroom. Flat B & C have their own entrance to the side of the building with an internal staircase taking you to the first floor and Flat B and then the second floor and flat C. Flat B also benefits from a lovely bay window in the lounge with kitchenette, two-bedrooms, bathroom and storage in the hallway. To the second floor is Flat C. This flat has wonderful views of the surrounding fells from the lounge/kitchen and rooftop views from the two bedrooms and bathroom.
Accommodation:
Flat A
Entrance
Front door enters in to:
Entrance Porch
Ample room for coats and boots. Part glazed door to :
Entrance Hall
Access to all rooms.
Storage Cupboard
Airing cupboard housing immersion hot water tank and header tank above. Storage for linnen.
Lounge/Kitchenette
Bay window to front. Two electric storage heaters.
Kitchen Area
Located to one end of the lounge with a mix of wall and base units with work surface. Single drainer sink and taps. Part tiled. Space for free standing elect oven and hob. Space for washing machine. Space for fridge. Window to side.
Bedroom One
Double bedroom. Window to side. Electric storage heater.
Bedroom Two
Single or twin bedroom. Window to side. Electric storage heater. Built in cupboard with shelves.
Bathroom
Bath with electric triton shower above. WC. Wash hand basin. Part tiled.
Staircase to Flats B & C
Landing
Staircase from the ground floor to first floor and second floor. Cupboard housing all electric meters. Fire alarm system for all flats. Space for washing machine. Front door to:
Flat B
Entrance Hallway
Access to all rooms. Large under stairs cupboard with light.
Lounge/Kitchenette
Bay window to front aspect. Two electric storage heaters.
Kitchen Area
Located at the end of the lounge, range of wall and base units with work surface. Single drainer sink with tap. Space for freestanding cooker, hob, and fridge.
Bedroom One
Double bedroom. Window to side. Electric storage heater.
Bedroom Two
Double bedroom. Window to front. Electric storage heater. Door to storage cupboard
Bathroom
Three-piece suite with Aqua-Tronic electric shower above bath. WC. Wash hand basin. Part tiled. Door to airing cupboard housing Immersion hot water tank with header tank above.
Stairs to Second floor. Door to:
Flat C
Entrance Hallway
Access to all rooms. Loft hatch.
Lounge / Kitchen
Large Velux window with lovely views. Internal window to hallway. Door to storage cupboard. Door to airing cupboard housing Immersion hot water tank and header tank above. Electric storage heater.
Kitchen area
Range of wall and base units with work surfaces. Single drainer sink with taps. Space for free standing cooker and hob. Space for fridge.
Bedroom one
Double bedroom. Large Velux window to front. Electric storage heater.
Bedroom Two
Double bedroom. Window to front. Views. Electric storage heater.
Bathroom
Bath with Aqua Tronic electric shower above. WC. Wash hand basin. Part tiled. Window to side. Electric towel rail.
Services
Water, electricity, and waste are all connected. Each property has their own Immersion tank and header tank for hot water. Electricity cupboard housing all electric meters is located on the first-floor landing. Fire alarm system located on the first-floor landing.
Tenure
Freehold.
Agent’s Note
Mobile phone and broadband results not tested by Edwin Thompson Property Services Limited. The current owner is selling with tenants in situ, all are on an assured shorthold tenancy.
Council Tax
Edwin Thompson is advised by our client that the council tax band is B. The rate for 2024/2025 is approximately £1853.33
Offers
All offers should be made to the Agents, Edwin Thompson Property Services Limited.
Viewing
Strictly by appointment through the Agents, Edwin Thompson Property Services Limited.
Property info
For more information about this property, please contact
Edwin Thompson, CA12 on +44 176 87 33596 * (local rate)
Disclaimer
Property descriptions and related information displayed on this page, with the exclusion of Running Costs data, are marketing materials provided by Edwin Thompson, and do not constitute property particulars. Please contact Edwin Thompson for full details and further information. The Running Costs data displayed on this page are provided by PrimeLocation to give an indication of potential running costs based on various data sources. PrimeLocation does not warrant or accept any responsibility for the accuracy or completeness of the property descriptions, related information or Running Costs data provided here.



























.jpeg)
