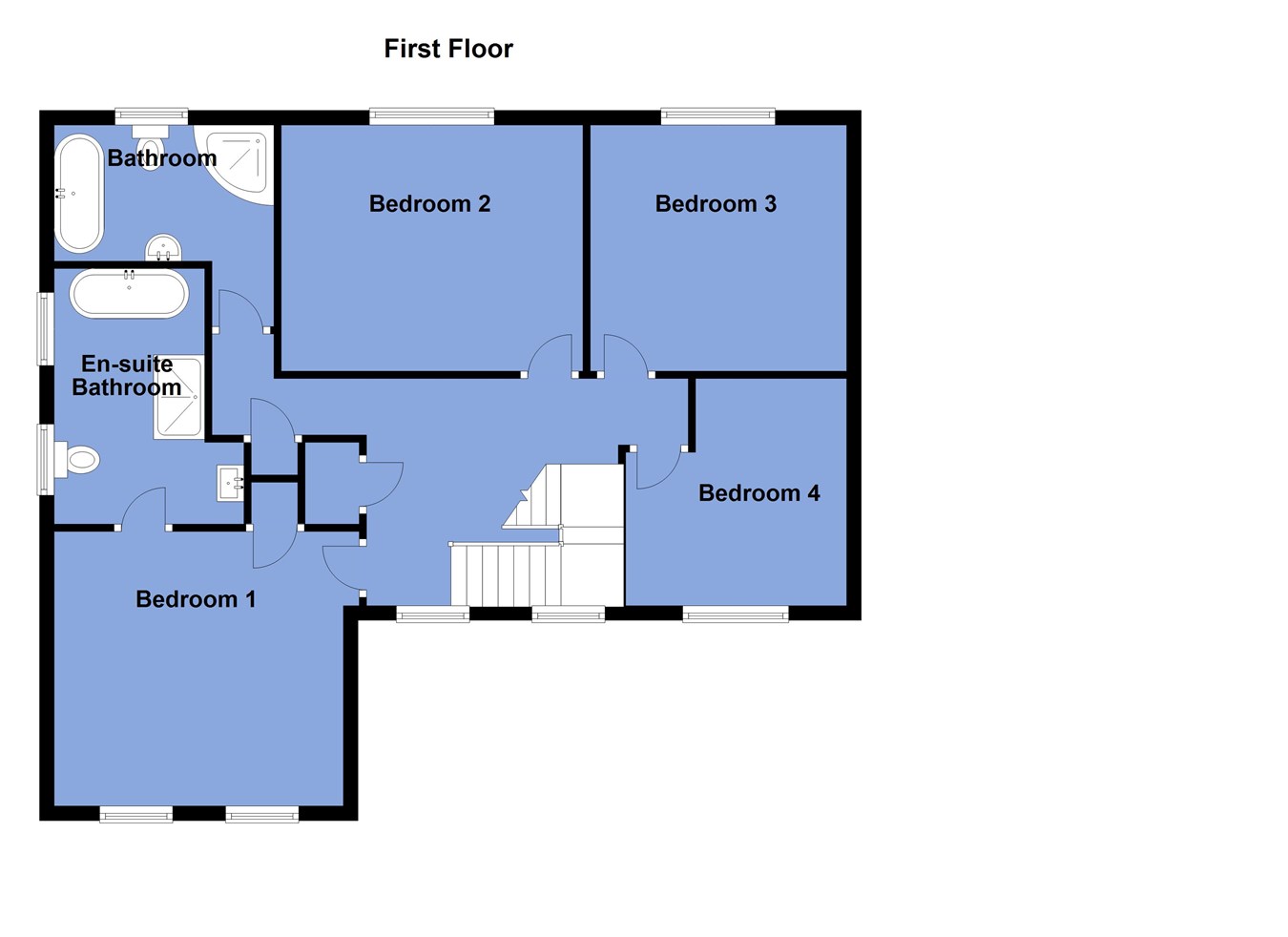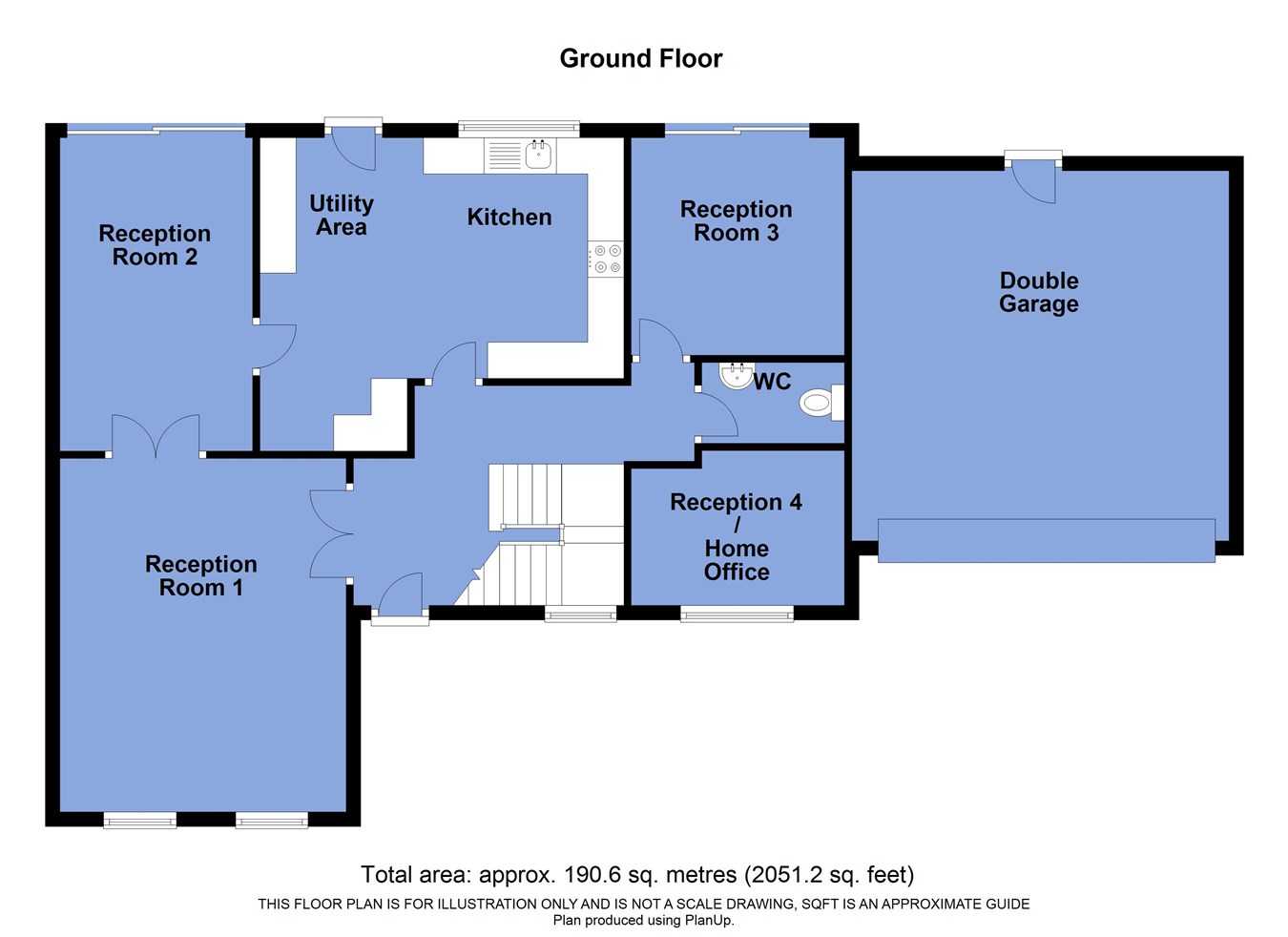Detached house for sale in Ravens Wood, Heaton, Bolton BL1
* Calls to this number will be recorded for quality, compliance and training purposes.
Property features
- Four individual reception rooms
- Four double bedrooms
- Just over 1 mile to Bolton School.
- Motorway link just under 3 miles
- Train station around 1 mile.
- Low maintenance rear garden.
- Pleasant aspect into woodland.
- Attached double garage
- No chain
- New boiler
Property description
The accommodation lends itself perfectly to those seeking versatile living accommodation, and equally those looking to create large, open plan living can achieve this, without the need to further extend. Should ground floor bedroom accommodation be required then simply the quantity of reception rooms provides the ability to do so.
Our client has maintained the property very well during its lengthy ownership and a recent positive change has been the creation of a low maintenance rear garden plus a new gas central heating boiler. The garden itself enjoys an impressive aspect into the woodland to the rear which hosts a great variety of wildlife.
This particular property is located within the head of a cul-de-sac, and therefore there is very little in the way of passing traffic.
Homes within these high calibre developments within Heaton have been generating strong rates of interest and an early viewing is advised.
The sellers inform us that the property is Freehold
Council Tax Band G - £3568.48pa
Ravens Wood is a high calibre, modern development positioned just off Chorley New Road within the heart of Heaton and provides access to many of the important characteristics associated with the area. There is popular schooling, both in the form of state and private education. Many people settle within this facility as Bolton School is just around 1 mile away.
There is a popular group of bars and restaurants, together with a great variety of sports facilities.
The area in general provides excellent access to surrounding countryside, which also includes the Doffcocker Lodge Nature Reserve, which is just over 1 mile away and a satellite view of the area will display the vast array of open green space. The town is located with particular good access towards the West Pennine Moors, which attracts people from far and wide.
There is also an excellent infrastructure for travel which includes a motorway link in around 3 miles and a mainline train station in around 1 mile. As such many locals consider Manchester an appropriate distance to work and socialise.
Ground Floor
Shaped Entrance Hallway
Access through a modern composite door. Galleried landing and a feature staircase. Two sections of understairs storage. Double doors open into
Reception Room 1
12' 10" (max to the alcove) x 15' 11" (3.91m x 4.85m) Two windows to the front. Gas fire.
Reception Room 2
8' 8" x 14' 2" (2.64m x 4.32m) Sliding patio doors opening to the rear which a nice open aspect to the wooded area. Gable window. Access into
Dining Kitchen
16' 5" x 14' 1" (5.00m x 4.29m) Wall and base units in a cream gloss. Space for an American style fridge freezer. Plumbing and space for washing machine and dishwasher. Electric range. Integral microwave. Gas central heating boiler concealed by cupboard. Two rear windows. Large glass paneled door opens to and overlooks the patio garden and the wooded aspect to the rear
Reception Room 3
9' 7" x 9' 10" (2.92m x 3.00m) To the rear. Sliding patio doors to the rear.
Reception Room 4
7' 0" x 9' 8" (2.13m x 2.95m) Boxed bay window to the front overlooking the front garden.
Ground Floor WC
6' 5" x 3' 7" (1.96m x 1.09m) WC and hand basin. Tiled finish to the floor. Tiled splashback. Replaced in 2008.
Double Garage
17' 1" x 17' 2" (5.21m x 5.23m) Accessed from the double drive. Glass paneled rear door plus window. Electric up and over door. Power and light. Consumer unit housed in garage. Electric car charging point to the garage.
First Floor
First Floor Landing
10' 2" x 11' 9" (3.10m x 3.58m) Two front facing windows. Water tank/airing cupboard.
Bedroom 1
12' 11" x 12' 1" (3.94m x 3.68m) Front double. Two windows to the front. Fitted bedroom furniture. Fitted storage. Access into a large en-suite
En-Suite Bathroom
11' 5" x 8' 6" (max) (3.48m x 2.59m) Hand basin. WC. Shower and individual bath. Two gable windows. Tiled to exposed areas of walls and tiled floor.
Bedroom 2
11' 0" x 13' 6" (3.35m x 4.11m) Rear double.
Bedroom 3
11' 1" x 11' 10" (3.38m x 3.61m) Rear double. Fitted bedroom furniture. Rear window to the wooded area.
Bedroom 4
10' 2" x 9' 10" (3.10m x 3.00m) Front double, L-shaped. Window to front. Fitted furniture.
Family Bathroom
9' 11" x 6' 4" (not including the door recess) (3.02m x 1.93m) Rear window. Fully tiled walls and floor. Corner shower. Hand basin. WC. Individual bath
Property info
For more information about this property, please contact
Lancasters Estate Agents, BL6 on +44 1204 351890 * (local rate)
Disclaimer
Property descriptions and related information displayed on this page, with the exclusion of Running Costs data, are marketing materials provided by Lancasters Estate Agents, and do not constitute property particulars. Please contact Lancasters Estate Agents for full details and further information. The Running Costs data displayed on this page are provided by PrimeLocation to give an indication of potential running costs based on various data sources. PrimeLocation does not warrant or accept any responsibility for the accuracy or completeness of the property descriptions, related information or Running Costs data provided here.











































.png)
