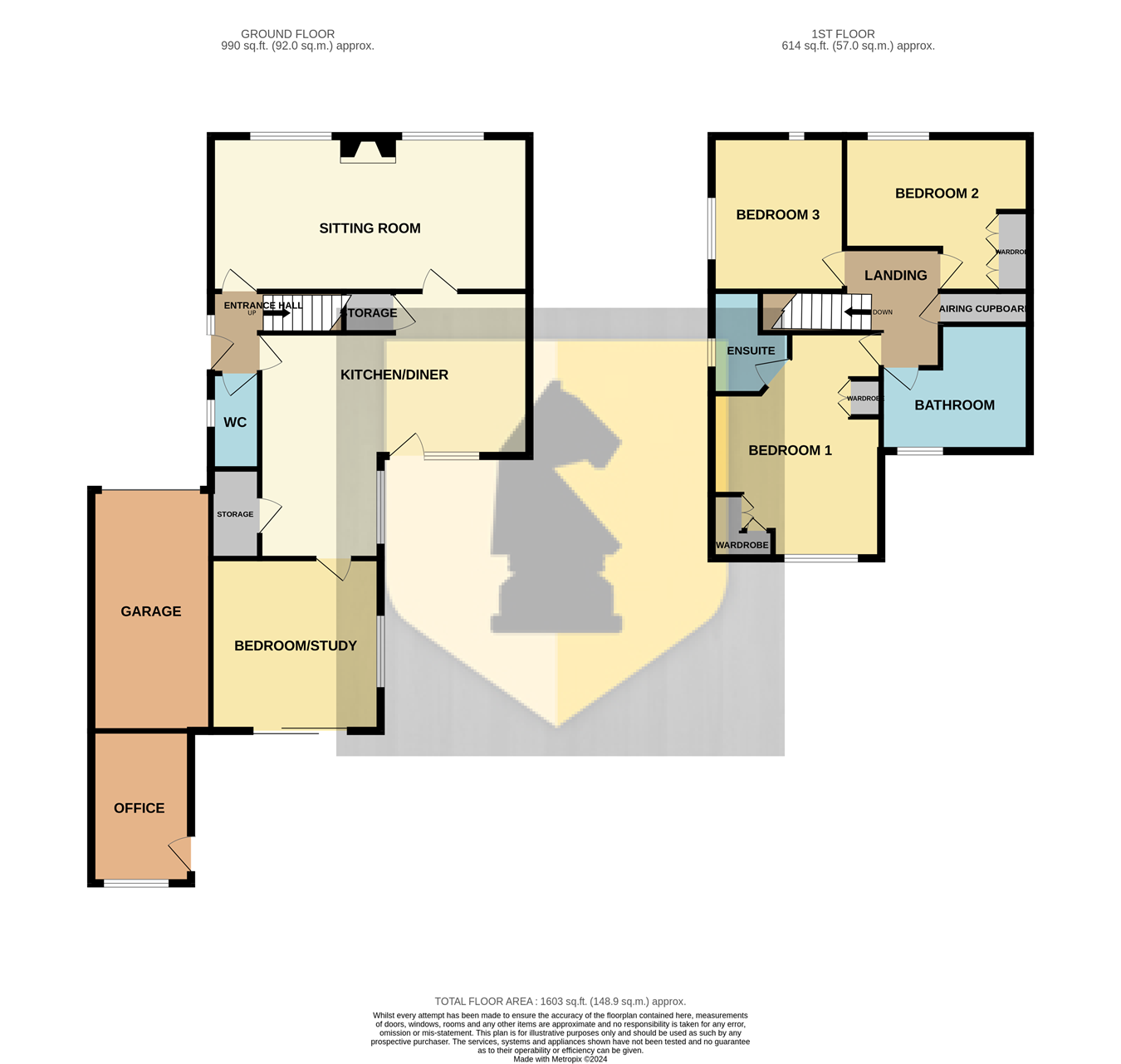Property for sale in Falcutt Way, Northampton NN2
* Calls to this number will be recorded for quality, compliance and training purposes.
Property features
- Detached Family Home
- Immaculately Presented Throughout
- Three/Four Bedrooms
- En Suite & Family Bathroom
- Under Floor Heating in the Open Plan Kitchen/Diner & Family Bathroom
- Aircon Units in Bedroom One & Study/Bedroom Four
- Well Maintained Garden
- Garage and Driveway
- Solar Panels
- UPVC Double Glazing & Gas Radiator Heating
Property description
Ground Floor
Entrance Hall
Entry via UPVC door. Underfloor radiator. Stairs leading to the first floor. Doors into:
Kitchen/Diner
19' 4" x 16' 3" (5.89m x 4.95m) ) Fitted shaker kitchen suite comprising of a range of base and eye level units with granite work surfaces mounted over. Inset one and a half bowl sink and drainer unit with mixer tap over. The kitchen is fitted with Neff appliance to include: Integrated Full size fridge and under counter freezer, slide and hide oven, combination oven/microwave, warming drawer and induction hob with extractor hood above. Under counter cabinet lighting with sensors. Underfloor heating UPVC double glazed windows to the side and rear aspect. Two large storage cupboard. UPVC double glazed door leading to the rear garden.
Lounge
22' 11" x 11' 2" (6.99m x 3.40m) Two UPVC double glazed windows to the front aspect. Two radiators. Coving. Gas feature fireplace.
Bedroom Four/Study
UPVC double glazed window to the side aspect. UPVC double glazed sliding doors to the rear aspect. Two wall mounted radiators. Aircon unit. Built in furniture.
WC
Two piece suite comprising: Low flush Wc. Wash hand basin. Radiator. Obscured UPVC double glazed window to the side aspect.
Office
11' 0" x 7' 10" (3.35m x 2.39m) Entry via a timber door from the garden. Timber window to the rear aspect. Electric blow heater.
First Floor
Landing
Airing cupboard. Loft access. Doors into:
Bedroom One
15' 8" x 12' 3" (4.78m x 3.73m) UPVC double glazed window to the rear aspect. Radiator. Built in wardrobes. Aircon unit. Door into:
En Suite
Two piece suite comprising: Vanity unit with sink mounted over. Enclosed tiled shower cubicle. Obscured UPVC double glazed window to the side aspect.
Bedroom Two
13' 4" x 11' 1" (4.06m x 3.38m) UPVC double glazed window to the front aspect. Radiator. Built in wardrobes and furniture.
Bedroom Three
11' 2" x 9' 3" (3.40m x 2.82m) UPVC double glazed windows to the front and side aspect. Radiator.
Bathroom
Four piece suite comprising: Low flush Wc. Vanity unit with sink mounted over. Panelled bath. Large tiled walk in shower cubicle with an Aqualisa shower. Fully tiled. Underfloor heating. Obscured UPVC doubled glazed window to the rear aspect.
Externally
Front Garden
Block paved driveway leading to a single garage. Lawn to the side.
Rear Garden
Large block paved patio leading onto lawn. Mature shrubs and trees. Double timber gates leading to the side aspect. Side gate to the front aspect.
Garage
17' 2" x 8' 7" (5.23m x 2.62m) Up and over door. Power and lighting.
Property info
For more information about this property, please contact
Edward Knight - Northampton, NN1 on +44 1604 600356 * (local rate)
Disclaimer
Property descriptions and related information displayed on this page, with the exclusion of Running Costs data, are marketing materials provided by Edward Knight - Northampton, and do not constitute property particulars. Please contact Edward Knight - Northampton for full details and further information. The Running Costs data displayed on this page are provided by PrimeLocation to give an indication of potential running costs based on various data sources. PrimeLocation does not warrant or accept any responsibility for the accuracy or completeness of the property descriptions, related information or Running Costs data provided here.







































.png)