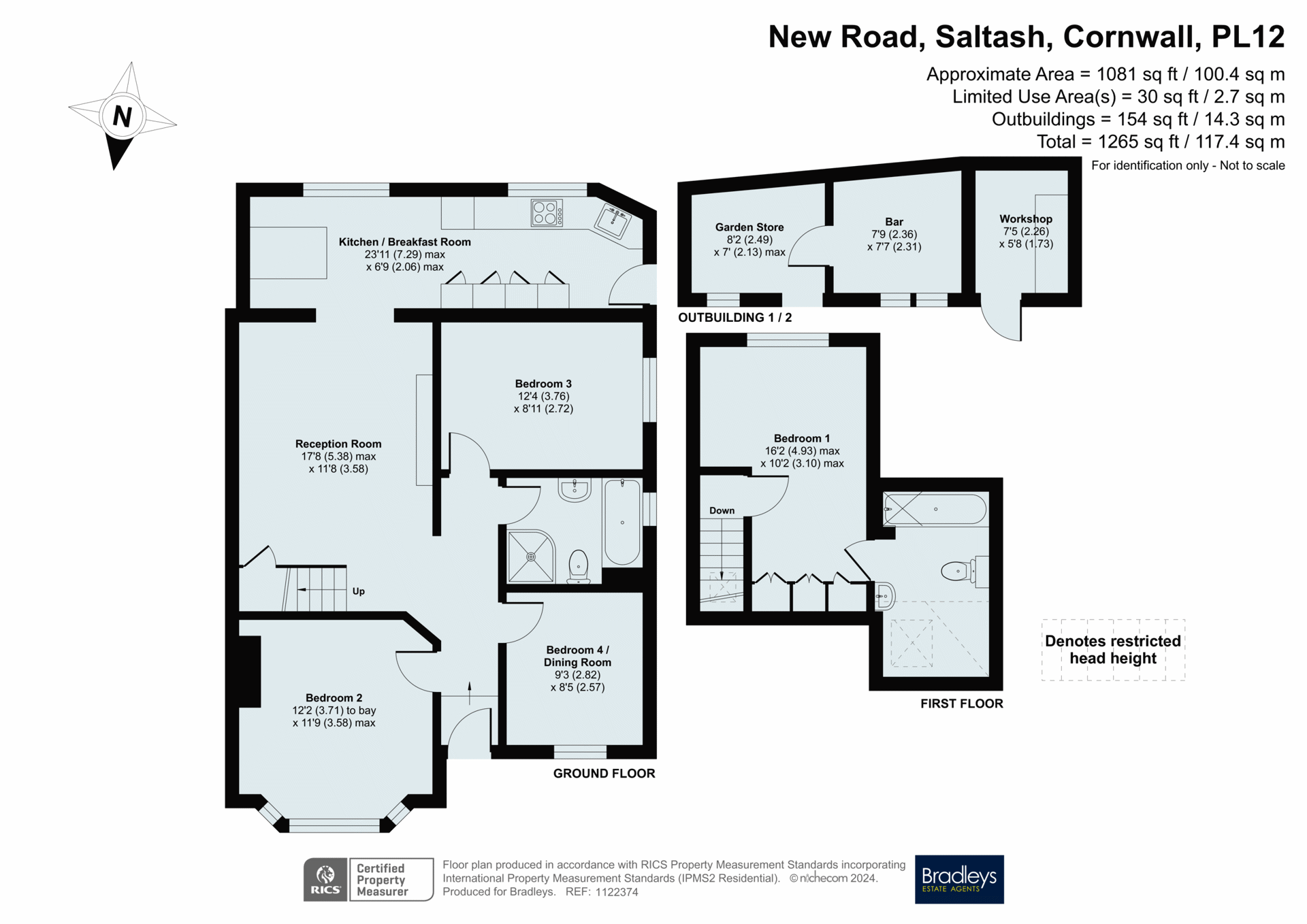Bungalow for sale in New Road, Saltash, Cornwall PL12
* Calls to this number will be recorded for quality, compliance and training purposes.
Property features
- Lovely Family Home
- Semi Detached Bungalow with a Loft Conversion
- 17'7 Lounge
- 24'1 x 6'8 'High Gloss' Fitted Kitchen/Diner
- Four Bedrooms (Master En-Suite Bathroom)
- Modern Bathroom
- UPVC Double Glazing
- Gas Central Heating with a Condensing Boiler
- Landscaped Gardens with a Garden Room
- Er - D
Property description
This semi detached bungalow has accommodation comprising of a semi open plan lounge, modern 'high gloss' fitted kitchen/diner, three bedrooms on the ground floor and a modern bathroom suite. The loft has been converted to provide a master bedroom with an en-suite bathroom. UPVC double glazing. Gas central heating with a condensing boiler. Landscaped gardens.
Access into the property via uPVC insulated double glazed door into...
Hallway
Lvt flooring, radiator.
Lounge
5.36m max x 3.53m max - Maximum measurements include stairwell. Semi open plan with feature wall with wood panelling and Living Flame effect electric fire, recessed area for TV, understairs storage cupboard, lvt flooring. Open archway through to...
Kitchen/Diner (7.34m x 2.03m (24' 1" x 6' 8"))
Range of high gloss wall and floor mounted storage units, quartz effect worktops, quartz window sills, stainless steel sink, plumbing for dishwasher, coloured glass upstands, electric double oven and ceramic hob. UPVC double glazed window to the rear, uPVC double glazed opaque door to the side, gas central heating boiler concealed within one of the kitchen wall units (condensing), lvt flooring and radiator. In the dining area there is a bespoke kitchen table with seating for four people, uPVC double glazed window to the rear.
Bedroom (3.8m x 3.56m (12' 6" x 11' 8"))
UPVC double glazed bay window to the front, radiator.
Bedroom (3.76m x 2.7m (12' 4" x 8' 10"))
UPVC double glazed window to the side, radiator.
Bedroom (2.84m x 2.54m (9' 4" x 8' 4"))
UPVC double glazed window to the front, lvt flooring, radiator.
Bathroom
Bathroom with bath, corner shower cubicle, wash hand basin, WC, tiled splashbacks, high gloss double storage cupboard, wall mounted storage cupboard, chrome heated towel rail, extractor fan, uPVC double glazed opaque window to the side.
From the lounge stairs rising to...
First Floor Landing
Double glazed skylight to the front in the stairwell. Door leading to...
Bedroom (4.95m x 3.1m (16' 3" x 10' 2"))
Minimum measurement to front of fitted wardrobes. Range of fitted wardrobes, uPVC double glazed window to the rear, radiator. Acces to loft space. Doorway leading to...
En Suite Bathroom
Bath with shower attachment, wash hand basin, WC, plumbing for automatic washing machine, chrome heated towel rail, extractor fan, double glazed skylight to the front.
Outside - Front
The front garden is landscaped with border areas, maturing shrubs, plants and trees. Winding concrete pathway leading up to paved pathway, which leads to the front door and around to the side of the property where there is a gate separating the front from the rear garden. There is also a crazy paved seating area.
Rear Garden
There is a paved pathway to the side with external water supply. This then leads around to the rear garden, there is also a raised border and steps leading up to a rear garden where there is a paved patio area with edging borders, mature shrubs and plants. Garden room.
Garden Room
Divided into three areas with the first two being separated by double internal doors so could provide provide one larger room for entertaining.
Area One (2.51m x 2.16m (8' 3" x 7' 1"))
Window to the front and an open doorway. Double internal doors leading through to...
Area Two (2.34m x 2.26m (7' 8" x 7' 5"))
Two windows to the front.
Area Three (2.26m x 1.73m (7' 5" x 5' 8"))
Tool shed
Property info
For more information about this property, please contact
Bradleys Estate Agents - Saltash, PL12 on +44 1752 948035 * (local rate)
Disclaimer
Property descriptions and related information displayed on this page, with the exclusion of Running Costs data, are marketing materials provided by Bradleys Estate Agents - Saltash, and do not constitute property particulars. Please contact Bradleys Estate Agents - Saltash for full details and further information. The Running Costs data displayed on this page are provided by PrimeLocation to give an indication of potential running costs based on various data sources. PrimeLocation does not warrant or accept any responsibility for the accuracy or completeness of the property descriptions, related information or Running Costs data provided here.






























.png)




