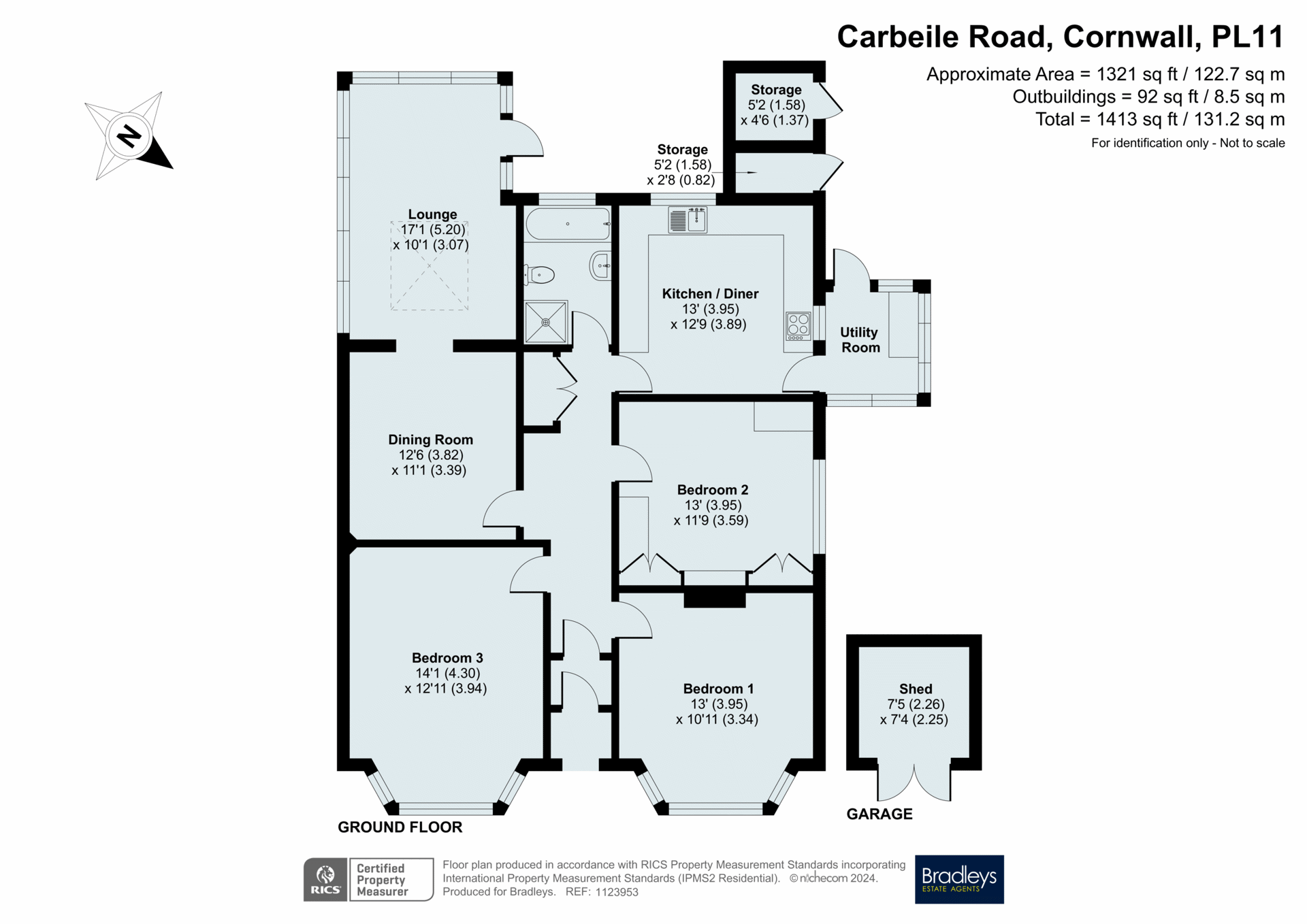Bungalow for sale in Carbeile Road, Torpoint, Cornwall PL11
* Calls to this number will be recorded for quality, compliance and training purposes.
Property features
- Extended Double Fronted Semi Detached Bungalow
- Level Plot
- 17'2 Lounge
- 12'5 Dining Room
- 12'8 Fitted Kitchen
- UPVC Double Glazed Sise Porch
- Three Double Bedrooms
- Four Piece Bathroom
- UPVC Double Glazing
- Gas Central Heating (Condensing Boiler)
Property description
This double fronted and extended semi detached bungalow has accommodation comprising of 17'2 lounge, 12'5 dining room 12'8 fitted kitchen, uPVC double glazed side porch, three double bedrooms and a four piece bathroom suite. Upvc double glazing. Gas central heating with a condensing boiler. Parking for three cars. Southwesterly facing landscaped rear garden.
Arched covered external storm porch with tiled flooring, leading to leaded and stained glass composite door giving access to ...
Entrance Hall
Glass panelled door with leaded and stained glass panel above, leading to ...
Hallway
Stripped wood flooring, dado rail and panelling, cornicing, access to loft space, double storage cupboard, radiator.
Bedroom One
4.93m max x 3.9m - Stripped wood flooring, uPVC double glazed bay window to the front, radiator, cornicing.
Bedroom Two (4m x 3.15m (13' 1" x 10' 4"))
(to front of fitted wardrobes). Range of fitted bedroom furniture including two double wardrobes, six three drawer units and bridging storage units. UPVC double glazed window to the side, radiator, picture rail, cornicing.
Bedroom Two
3.9m max x - uPVC double glazed bay window to the front, radiator, stripped wood flooring, picture rail, cornicing.
Kitchen/Diner (3.86m x 3.86m (12' 8" x 12' 8"))
Range of wall and floor mounted storage units, granite worktops, gas double oven, gas hob, plumbing for washing machine, stainless steel sink and drainer unit, mosaic tiling above worktops, two glass fronted display cabinets and open ended display unit. Dual aspect with uPVC double glazed window to the side, uPVC double glazed window to the rear overlooking the garden. Radiator, built-in freezer, uPVC double glazed opaque panelled door giving access to the side porch.
Side Porch (2.03m x 1.7m (6' 8" x 5' 7"))
UPVC double glazed to three sides, uPVC double glazed door giving access to the rear garden, polycarbonate roof.
Bathroom
Bath, wash hand basin, WC, tiled to half height, shower cubicle with Triton shower unit, uPVC double glazed opaque window to rear, cornicing, radiator.
Dining Room (3.78m x 3.4m (12' 5" x 11' 2"))
Stripped wood flooring, picture rail, cornicing, radiator. Open arch through to ...
Lounge (5.23m x 3.07m (17' 2" x 10' 1"))
Vaulted ceiling, laminate flooring, double glazed roof light, uPVC double glazed windows to either side and rear, uPVC double glazed door to the side giving access to the rear garden.
Outside
To the front is a block paved driveway with parking for two cars, plus an additional gravelled parking space. The front garden had edging borders with maturing shrubs and plants, block paved pathway leading along the front of the property to the front door. To the side of the property is a block paved pathway which is accessed from the side porch which leads to an external storage shed/w.c., additional storage shed housing the gas central heating boiler (condensing) and garden shed. The landscaped rear garden has an external water supply and two electric external double power points. There is a block paved and paved patio area accessed from the lounge, the remainder of the garden is laid to lawn with edging borders having maturing shrubs and plants and a gravelled pathway. The rear garden is enclosed by medium height walling and fencing and is south westerly facing.
Property info
For more information about this property, please contact
Bradleys Estate Agents - Saltash, PL12 on +44 1752 948035 * (local rate)
Disclaimer
Property descriptions and related information displayed on this page, with the exclusion of Running Costs data, are marketing materials provided by Bradleys Estate Agents - Saltash, and do not constitute property particulars. Please contact Bradleys Estate Agents - Saltash for full details and further information. The Running Costs data displayed on this page are provided by PrimeLocation to give an indication of potential running costs based on various data sources. PrimeLocation does not warrant or accept any responsibility for the accuracy or completeness of the property descriptions, related information or Running Costs data provided here.































.png)




