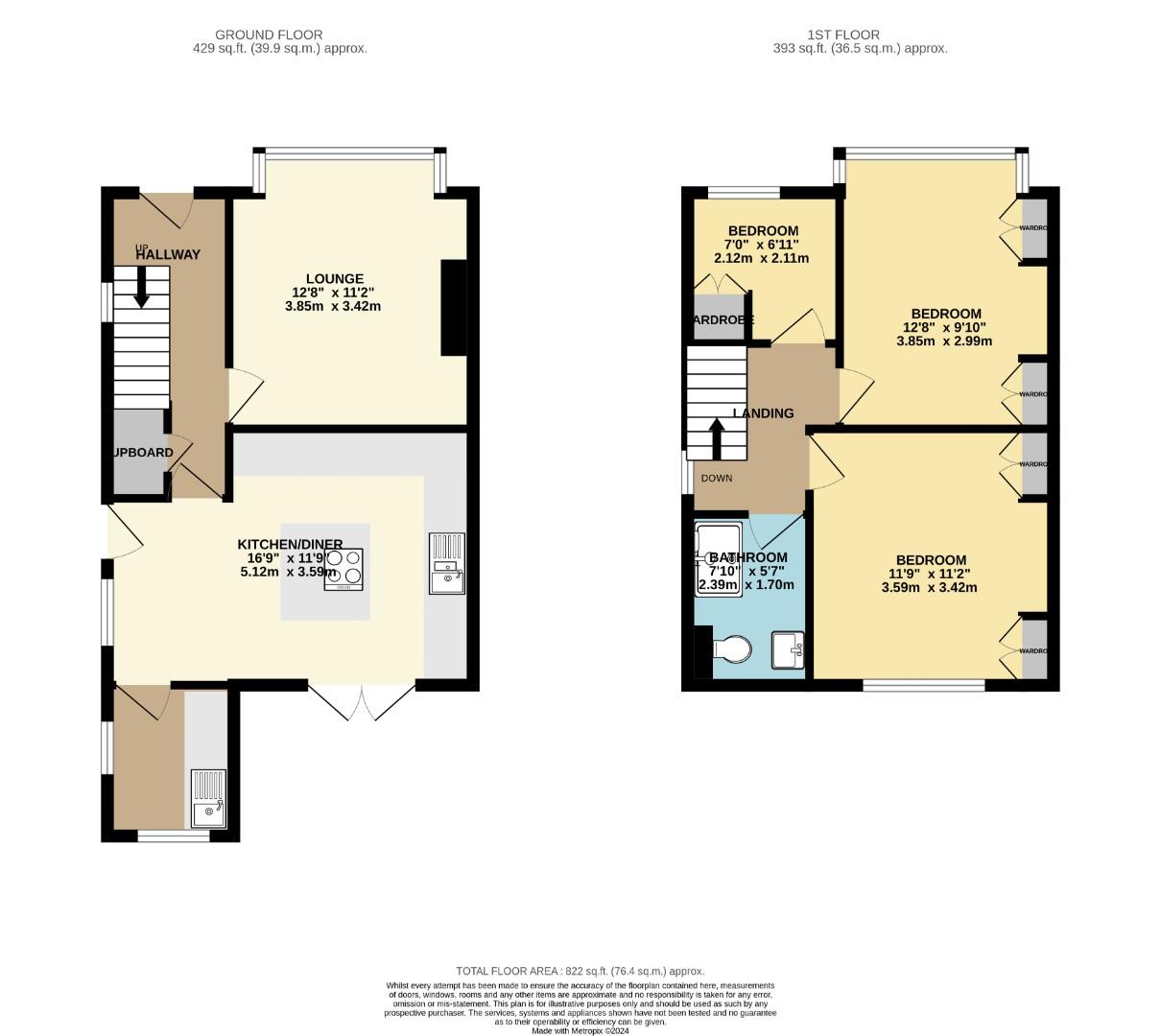Semi-detached house for sale in Palatine Drive, Bury BL9
* Calls to this number will be recorded for quality, compliance and training purposes.
Property features
- Exceptional semi detached home
- A true restoration to exacting standards
- Three bedrooms (all fitted)
- Kitchen with comprehensive range of neff appliances
- Sumptuos shower room
- £1000s invested into 'tropical style' rear garden
- Utility room/office
- Driveway for two plus garage
- Mains powered CCTV
Property description
There are a number of properties available that have been 'renovated', there are a few that have been 'restored', but it is a rarity to find one that has been literally stripped back to the brick throughout and thoughtfully and lovingly put back together by a caring owner. Every inch of plaster, wiring, piping has been replaced, A rated windows installed, a full new roof, most ground floor timbers where replaced, main powered cameras and an alarm was fitted, luxurious kitchen, utility room and bathroom were installed together with fitted furniture in all three bedrooms, and many £1000's have been invested into the rear garden.... All complete with a drive and garage, the property is nothing short of quite exceptional!
Council Tax Band B
EPC Rating - tbc
Tenure - Leasehold for the residue of 999 years
Entrance Hall (4.3m x 1.7m (14'1" x 5'6"))
Access to the first floor via staircase with wrought iron balustrade. Understairs storage.
Lounge (3.7m x 3.4m (12'1" x 11'1"))
Walk in bay window to the front. Gas powered stove in recessed fireplace with marble hearth and timber mantel. Coved ceiling with hidden LED lighting. Built in shelving.
Dining Kitchen (5.2m x 3.6m (17'0" x 11'9"))
Range of gloss white wall & base units to include island unit all with contrasting worktops. Integrated 1 1/2 bowl sink unit. Range of Neff appliances to include double oven, combination microwave, the island unit houses the electric hob with contemporary downdraft extraction system. Integrated dishwasher. Patio doors leading onto the rear patio and gardens, window to the side and access onto the side path. Interchangeable LED lighting.
Utility Room/Office (2m x 1.8m (6'6" x 5'10"))
Fitted base units in gloss white with integrated sink unit. Plumbing for washer and dryer. Window to the rear.
First Floor Landing
Window to the side, loft access via pull down ladder.
Main Bedroom (3.6m x 3m to robes (11'9" x 9'10" to robes))
Window to the rear, fitted wardrobes and units.
Bedroom Two (3.8m x 3.1m (12'5" x 10'2"))
Bay window to the front. Range of fitted wardrobes. LED lighting.
Bedroom Three (2.1m x 2.1m (6'10" x 6'10"))
Window to the front, built in wardrobes.
Shower Room
Sumptuous three piece suite comprising: A contemporary low flush w.c., vanity unit wash hand basin and shower area with thermostatic shower and glass screen. Tiled walls and flooring. Window to the rear, LED lighting.
Outside
The property has beautifully maintained and unbelievably well stocked lawned gardens to the both the front and rear. There is a side driveway providing on site parking for two cars leading to the detached single garage. The rear garden will 'transport you to a tropical paradise' - quite amazing!
Property info
For more information about this property, please contact
Pearson Ferrier, BL9 on +44 161 937 6513 * (local rate)
Disclaimer
Property descriptions and related information displayed on this page, with the exclusion of Running Costs data, are marketing materials provided by Pearson Ferrier, and do not constitute property particulars. Please contact Pearson Ferrier for full details and further information. The Running Costs data displayed on this page are provided by PrimeLocation to give an indication of potential running costs based on various data sources. PrimeLocation does not warrant or accept any responsibility for the accuracy or completeness of the property descriptions, related information or Running Costs data provided here.







































.png)