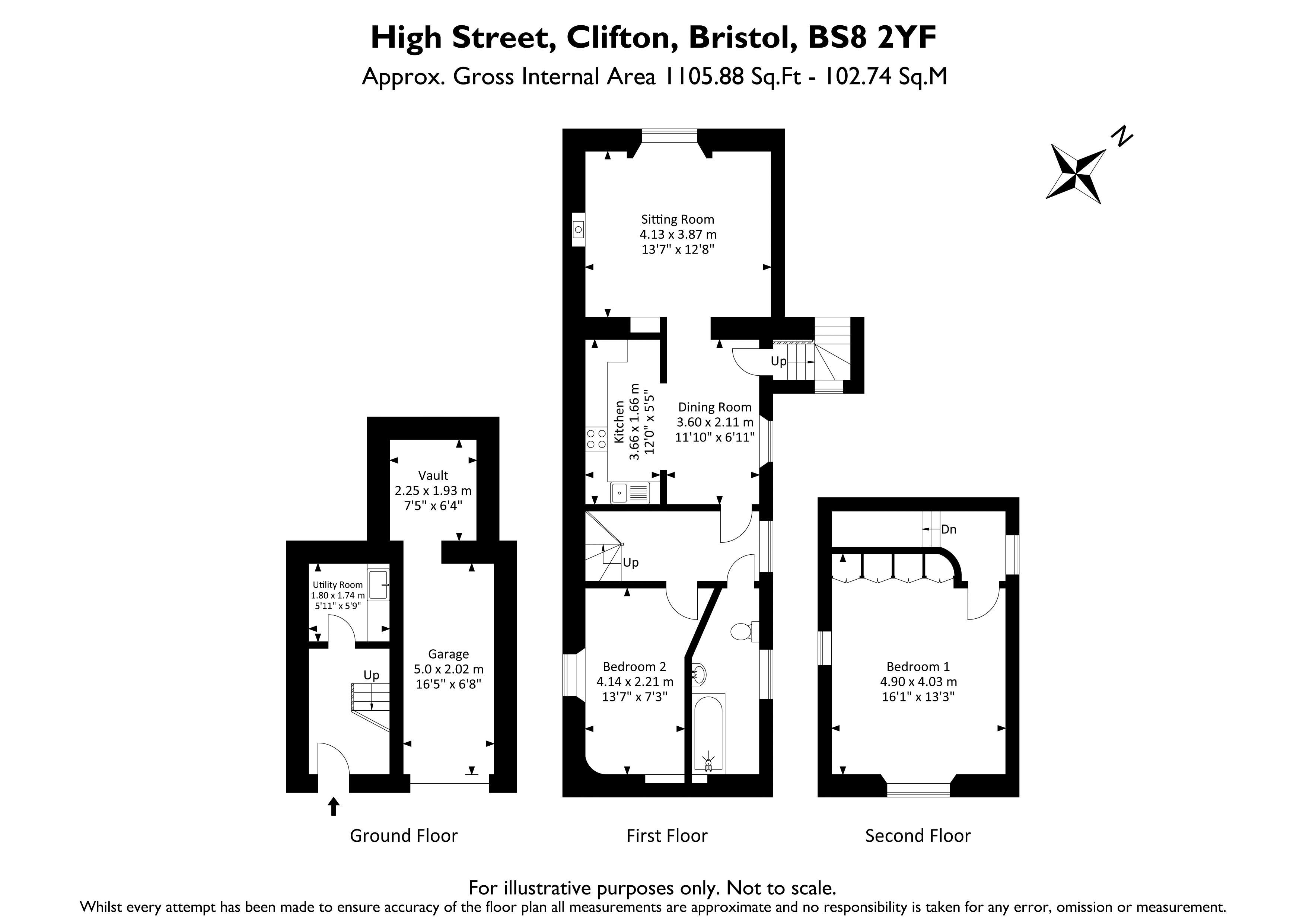Maisonette for sale in High Street, Clifton, Bristol BS8
* Calls to this number will be recorded for quality, compliance and training purposes.
Property features
- Situated on the doorstep of over 400 acres of green space on offer from the famous Durdham Downs
- A substantial circa 1,105 sq.ft. Maisonette over 3 floors
- 2 bedrooms
- Private driveway alongside single garage
- Nestled in a historic part of Clifton
- Private entrance
- Well finished throughout
- Stunning elevated city views
Property description
Guide price range: £475,000 - £500,000
Situated on the doorstep of over 400 acres of green space on offer from the famous Durdham Downs, a substantial (circa 1,105 sq. Ft.) 2 bedroom maisonette spread over three floors with its very own private entrance, driveway & single garage, which in turn resembles more of a house rather than an apartment.
Spread over three floors of this substantial period building, this special apartment benefits from its own private entrance, driveway and single garage.
Recently renovated by the current owners to a high standard throughout, the apartment is flooded with natural light. An early viewing is unhesitatingly recommended.
Over 1,100 sq. Ft. Of internal space on offer.
Wonderful location, nestled in a historic part of Clifton, just yards from the green open spaces of Durdham Downs and the convenience of the shops, cafes, restaurants and bus connections of Whiteladies Road, making it an ideal location to explore the city.
Ground Floor
Appraoch:
The property is accessed from the pavement over a level driveway with parking for one vehicle to the front. The entrance to the property is immediately in front of you via a concrete step which leads to a four-panelled wooden front door with glass inserts, opening to:-
Entrance Hallway:
A bright and well maintained entrance hall, radiator, carpeted staircase ascends to the upper floors of this beautiful maisonette. Tiled flooring, inset doormat, head height cupboard housing the electricity meter. Understairs space with plenty of room for vacuum cleaner, etc. Wooden door leads off to:-
Utility Room:
With space for freestanding washer/dryer, Belfast style sink with stainless steel taps over, light point.
First Floor
Landing:
Four-panelled wooden door opens to:-
Dining Room: (11' 10'' x 6' 11'' (3.60m x 2.11m))
Beautiful stripped wooden floorboards, light coming in from the front elevation via multi-paned single sash window with leafy outlook across to street scene. Access off to the kitchen and opening immediately on your right hand side to sitting room, radiator.
Sitting Room: (13' 7'' x 12' 8'' (4.14m x 3.86m))
Light coming in from the side elevation via partially frosted single sash window, wooden floorboards, ceiling light point, internet point, ceiling cornicing and centre rose, space for log burner, picture rail, moulded skirting boards, radiator.
Inner Hall:
Currently used as a study area, laid with fitted carpet, light coming in from the front elevation via a multi-paned single sash window. Door to bedroom 2 and four-panelled wooden door to bathroom/wc. Carpeted staircase ascends to the second floor.
Bedroom 2: (13' 7'' x 7' 3'' (4.14m x 2.21m))
Laid with fitted carpet, radiator, light coming in from the rear elevation via multi-paned single sash window with a lovely outlook over street scene, wall mounted wardrobes, moulded skirting boards, ceiling light point. Shelving space.
Bathroom/WC:
A recently refurbished bathroom with tiled flooring, wall mounted hand wash basin, low level dual flush wc, bath set into stone surrounds with wall mounted stainless steel shower head and controls over, shower screen, stylish decorative tiled walls, inset ceiling downlights, extractor fan, chrome towel radiator.
Second Floor
Landing:
Multi-paned single sash window to front elevation with street scene, door to:-
Bedroom 1: (16' 1'' x 13' 3'' (4.90m x 4.04m))
An exceptionally well proportioned dual aspect master bedroom with easily enough space for a king size bed, desk, wardrobes etc, depending upon ones needs. Laid with fitted carpet, radiator, moulded skirting boards, multi-paned single sash windows to front and rear allowing plenty of natural light into this master bedroom, large integrated wardrobe spaces, radiator.
Outside
Parking:
Level driveway with parking space for one vehicle in front of the single garage.
Garage: (16' 5'' x 6' 8'' (5.00m x 2.03m))
With up and over door, opening through to storage vault (7’5” x 6’4”) (2.25m x 1.93m).
Important Remarks
Viewing & Further Information:
Available exclusively through the sole agents, Richard Harding Estate Agents, tel:
Fixtures & Fittings:
Only items mentioned in these particulars are included in the sale. Any other items are not included but may be available by separate arrangement.
Tenure:
It is understood that the property owns a share of the Freehold for the building. This information should be checked with your legal adviser.
Local Authority Information:
Bristol City Council. Council Tax Band: C
please note:
Property info
For more information about this property, please contact
Richard Harding Estate Agents, BS8 on +44 117 444 1103 * (local rate)
Disclaimer
Property descriptions and related information displayed on this page, with the exclusion of Running Costs data, are marketing materials provided by Richard Harding Estate Agents, and do not constitute property particulars. Please contact Richard Harding Estate Agents for full details and further information. The Running Costs data displayed on this page are provided by PrimeLocation to give an indication of potential running costs based on various data sources. PrimeLocation does not warrant or accept any responsibility for the accuracy or completeness of the property descriptions, related information or Running Costs data provided here.


























.png)