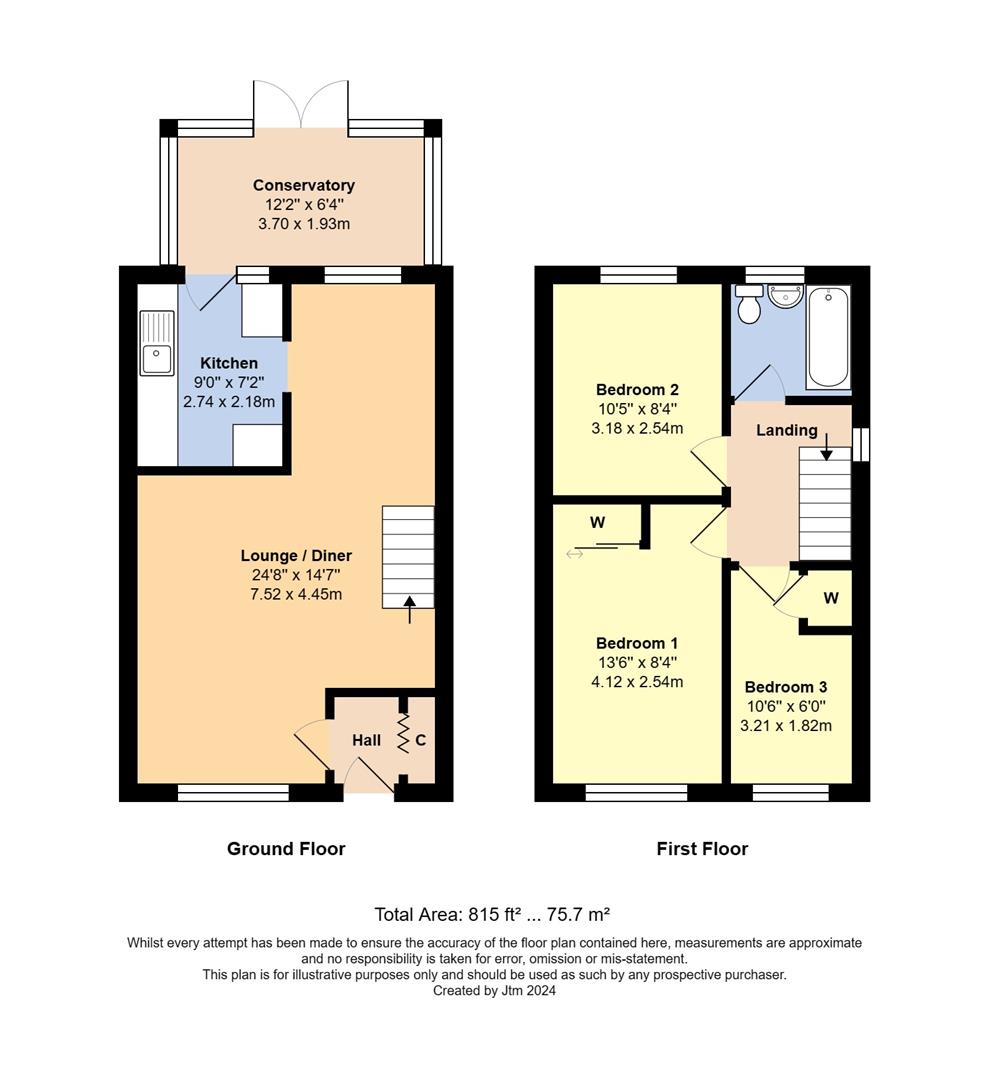Semi-detached house for sale in Davits Drive, Littlehampton BN17
* Calls to this number will be recorded for quality, compliance and training purposes.
Property features
- Semi Detached House
- Three Bedrooms
- Lounge/Diner
- Fitted Kitchen & Bathroom
- Double Glazing
- Gas Fired Central Heating
- Full Width Conservatory
- Driveway To The Side
- Enclosed Rear Garden
- No Forward Chain
Property description
Semi Detached House | Three Bedrooms | Lounge/Diner | Fitted Kitchen & Bathroom | Double Glazing | Gas Fired Central Heating | Full Width Conservatory | Driveway To The Side | Enclosed Rear Garden | No Forward Chain | EER -
Glyn-Jones and Company are delighted to offer for sale semi detached house situated within the highly regarded Beaumont Park.
The accommodation comprises; an entrance hall with built-in cupboard, an L-shaped lounge/diner with an opening through to a fitted kitchen and full width conservatory. To the first floor there are three bedrooms and a bathroom. The property benefits from gas fired central heating and double glazing.
Externally, there is an enclosed garden to the rear which is laid to lawn with a metal shed which benefits from power. The rear garden is fully enclosed by fencing with an access gate. The front garden is open plan and laid to lawn with a central footpath. A further attribute is the driveway situated to the side of the side.
No forward Chain.
Davits Drive is situated within the highly popular Beaumont Park Estate, equidistant to both Rustington's comprehensive village centre and Littlehampton town centre (approximately 1.5 miles). The seafront with its many leisure
amenities including the ‘ Wave’ swimming centre and Mewsbrook Park can be found within an equivalent distance. Notably, a local bus service operates along neighbouring Fastnet Way and several local schools can be found within an
approximate 1 mile radius.
Entrance Porch
Lounge/Diner (7.52m narrowing to 4.29m x 4.45m narrowing to 2.16)
Kitchen (2.74m x 2.18m (9'0 x 7'2))
Landing
Bedroom (4.11m x 2.54m (13'6 x 8'4))
Bedroom (3.18m x 2.54m (10'5 x 8'4))
Bedroom (3.20m narrowing to 2.24m x 1.83m (10'6 narrowing t)
Bathroom (1.83m x 1.68m (6'0 x 5'6))
Conservatory (3.71m x 1.93m (12'2 x 6'4))
Property info
Florplan - 46 Davits Drive, Littlehampton, Bn17 6R View original

For more information about this property, please contact
Glyn Jones - Littlehampton, BN17 on +44 1903 890211 * (local rate)
Disclaimer
Property descriptions and related information displayed on this page, with the exclusion of Running Costs data, are marketing materials provided by Glyn Jones - Littlehampton, and do not constitute property particulars. Please contact Glyn Jones - Littlehampton for full details and further information. The Running Costs data displayed on this page are provided by PrimeLocation to give an indication of potential running costs based on various data sources. PrimeLocation does not warrant or accept any responsibility for the accuracy or completeness of the property descriptions, related information or Running Costs data provided here.



















.png)
