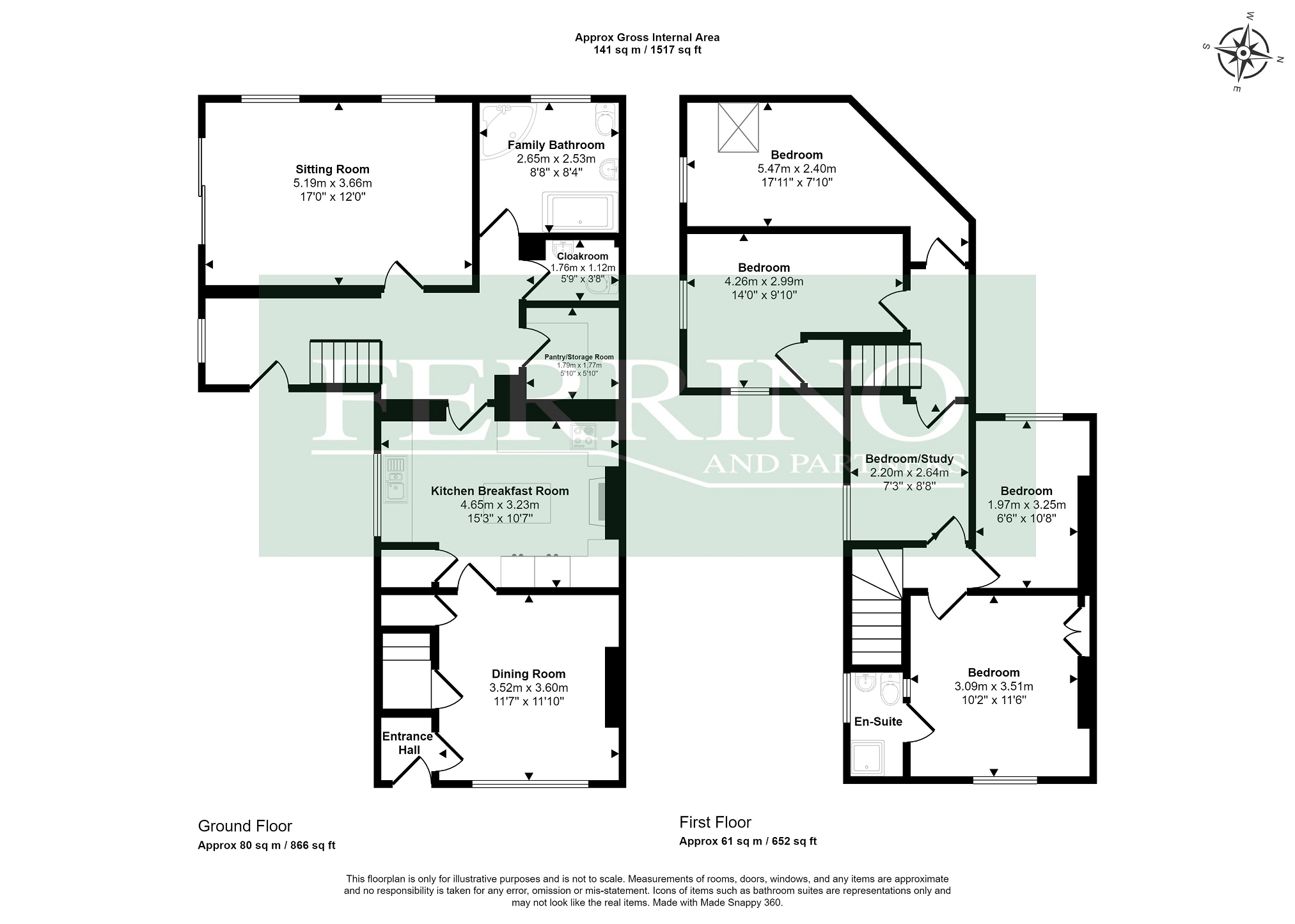Semi-detached house for sale in Blaisdon, Longhope, Gloucestershire. GL17
* Calls to this number will be recorded for quality, compliance and training purposes.
Property features
- Lovely Character Cottage, Peaceful Village Position
- Delightful Professionally Landscaped Garden
- Well Presented, Bright Spacious Accommodation
- 2 Reception Rooms, Study, 4 Bedrooms
- Timber Cabin, Large Garden Shed, Parking for 4 Cars
Property description
This most appealing cottage is situated in the village of Blaisdon 10 miles west of Gloucester City. It is lovely comfortable family home, presented in excellent order. There are 2 reception rooms, a first floor study and 4 bedrooms with master ensuite. Doors from the sitting room open onto a south facing courtyard overlooking a wide expanse of lawn. The beautifully landscaped garden is the crowning glory. A work of art created by the present owners, the borders fully stocked with a wide range of rare seasonal flowering exotic shrubs and trees. There is plenty of open space for family activity, a large timber cabin for outside entertaining and parking for up to 4 cars. A desirable family home in a much sought after location.
Hall
Walk in pantry, tiled floor, doors to sitting room, kitchen, ground floor bathroom and cloakroom.
Sitting Room
Bright south facing room overlooking the garden, sliding doors to courtyard.
Kitchen Breakfast Room
Large cupboard with plumbing for washing machine, range of kitchen cabinets with magic corners, central island breakfast bar, Corian work surface, spring multi flow tap, plumbing for dishwasher, integrated twin Neff ovens, Aeg hob, tall fridge, oil central heating boiler, tiled floor.
Walk In Pantry
Fitted cabinets and shelves, tiled floor.
Dining Room
Door to front entrance, store cupboard, electric fire, Karndean style floor, door to front entrance.
Ground Floor Bathroom
Spacious room with corner bath, walk in shower, WC, wash basin with illuminated mirror.
Cloakroom
Wash basin, WC, illuminated mirror.
Landing
Doors to bedrooms 1,4 and study.
Study
Access to roof space, door to rear landing.
Bedroom 1
Built in alcove cupboards, door to en-suite.
Bedroom 1 En-Suite
Electric shower, WC, wash basin.
Bedroom 4
Window overlooking the garden, original fireplace.
Rear Landing
Access to roof space, doors to bedroom 3 (craft room) and bedroom 2.
Bedroom 2
Overlooking the garden, Velux roof light.
Bedroom 3-Craft Room
Double aspect, large cupboard.
Outside
There is parking for up to 4 cars on the drive and gated access to the ground. The front walled garden is full of wild spring flowers enclosed with low box hedging. It leads on to the private south facing courtyard surrounded by lovely specimen plants, a lovely sheltered spot to sit and enjoy a view over the lawns. A mown path encircles the beds which are stocked with beautiful and unusual flowers, shrubs and trees that bloom throughout the season. There is a vegetable plot with raised bed. Overlooking the garden is a timber cabin with power supply. There is green house, a large and a smaller timber shed. The boundary is established mixed hedging.
Directions
What3Words - ///magical.heartened.lobster
On entering Blaisdon from the direction of the A48, drive through the village, the property stands in the middle of the village on the left hand side before reaching the Red Hart Country Pub.
Property info
For more information about this property, please contact
Ferrino & Partners, GL15 on +44 1594 447897 * (local rate)
Disclaimer
Property descriptions and related information displayed on this page, with the exclusion of Running Costs data, are marketing materials provided by Ferrino & Partners, and do not constitute property particulars. Please contact Ferrino & Partners for full details and further information. The Running Costs data displayed on this page are provided by PrimeLocation to give an indication of potential running costs based on various data sources. PrimeLocation does not warrant or accept any responsibility for the accuracy or completeness of the property descriptions, related information or Running Costs data provided here.



































.gif)
