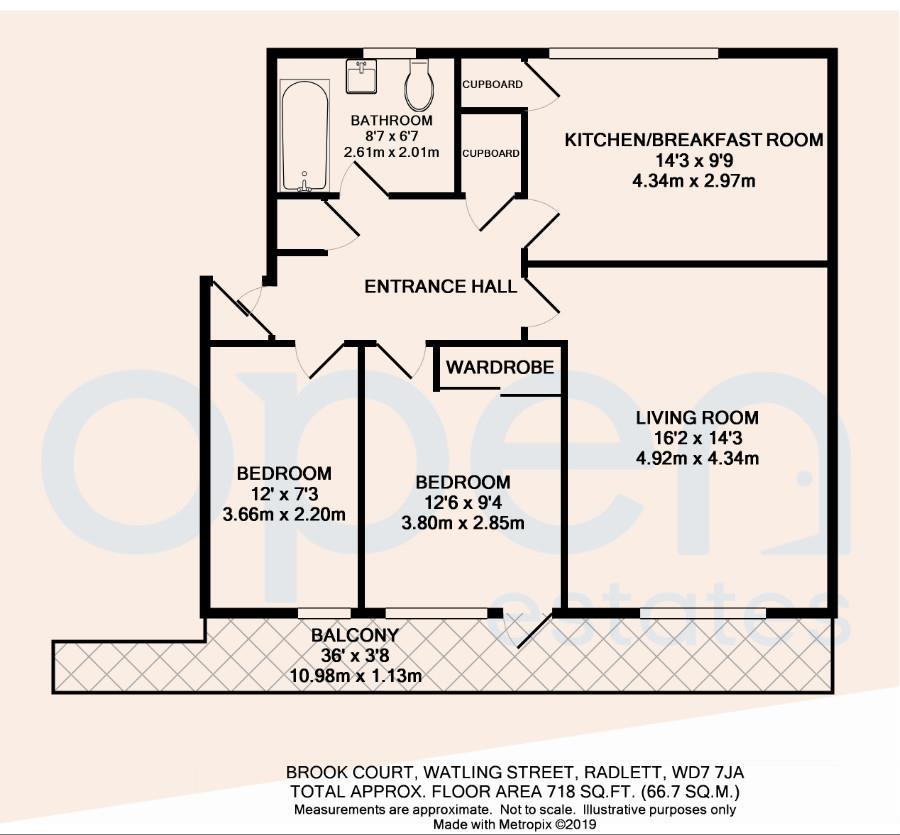Flat for sale in Brook Court, Watling Street, Radlett WD7
* Calls to this number will be recorded for quality, compliance and training purposes.
Property features
- 2 Double Bedrooms
- Modern Bathroom
- Large Kitchen/Breakfast Room
- Spacious Living Room
- Private Balcony
- Garage En Bloc
- 2 Resident Parking Permits
- Short Walk to Station
Property description
An immaculately presented first floor two double bedroom apartment located in this popular purpose built block just a short stroll from Radlett Village shops, restaurants, cafes and mainline station with direct links to Central London. The property benefits from a large kitchen/breakfast room, spacious living room, modern fitted bathroom and a sunny private balcony and is ready to drop your bags and move in.
Externally, it has a garage en bloc and two resident parking permits, communal gardens to the rear and is offered with a long lease.
This bright and airy apartment would make an ideal home for a first time buyer, down sizer or as a buy to let investment and an early appointment to view comes highly recommended.
Communal Entrance
Security entrance-phone system, glazed inner door leading to stairs to all floors and door to communal gardens.
Private Entrance Hall
Deep storage cupboard, additional meter cupboard, decorative coving, wall-mounted security entrance phone, laminate flooring, wall-mounted radiator.
Living Room (4.93m x 4.34m (16'2 x 14'3))
Space for sofas, decorative coving, two wall-mounted radiators, laminate flooring, window to front aspect.
Kitchen/Breakfast Room (4.34m x 2.97m (14'3 x 9'9))
Range of wall and base units with complimentary work surfaces and tiled splash backs, 1 1/2 bowl sink and drainer with swan neck mixer tap, built-in oven, electric hob with brushed steel splash back and chimney-style extractor hood above, space for washing machine, space for fridge/freezer, space for table and chairs, wall-mounted radiator, deep storage cupboard containing 'Worcester Bosch' boiler, tile affect laminate flooring, window to rear aspect.
Bedroom One (3.81m x 2.84m (12'6 x 9'4))
Double bedroom, space for wardrobes, wall-mounted radiator, fully carpeted, large window to front aspect and door to private balcony.
Balcony (10.97m x 1.12m (36 x 3'8))
Brushed steel handrails with glazed panel balustrades, artificial grass flooring.
Bedroom Two (3.66m x 2.21m (12 x 7'3))
Double bedroom, space for wardrobe, fully carpeted, wall-mounted radiator, full-height window to front aspect.
Bathroom (2.62m x 2.01m (8'7 x 6'7))
Modern white three piece suite comprising: Wash hand basin with chrome hot and cold taps, p-shaped bath with chrome mixer tap and handheld shower attachment, chrome wall-mounted shower controls, chrome wall-mounted riser with shower attachment, glazed shower screen, two insert storage shelves, close-coupled WC, wall-mounted radiator, obscure glazed window to rear aspect.
Exterior
Garage & Resident Parking
Garage en bloc with up and over door, two resident parking permits, one visitor permit.
Communal Gardens
Areas of lawn to rear of building with shrubs, trees and bushes.
Property info
For more information about this property, please contact
Open Estates, WD7 on +44 1923 908797 * (local rate)
Disclaimer
Property descriptions and related information displayed on this page, with the exclusion of Running Costs data, are marketing materials provided by Open Estates, and do not constitute property particulars. Please contact Open Estates for full details and further information. The Running Costs data displayed on this page are provided by PrimeLocation to give an indication of potential running costs based on various data sources. PrimeLocation does not warrant or accept any responsibility for the accuracy or completeness of the property descriptions, related information or Running Costs data provided here.























.png)