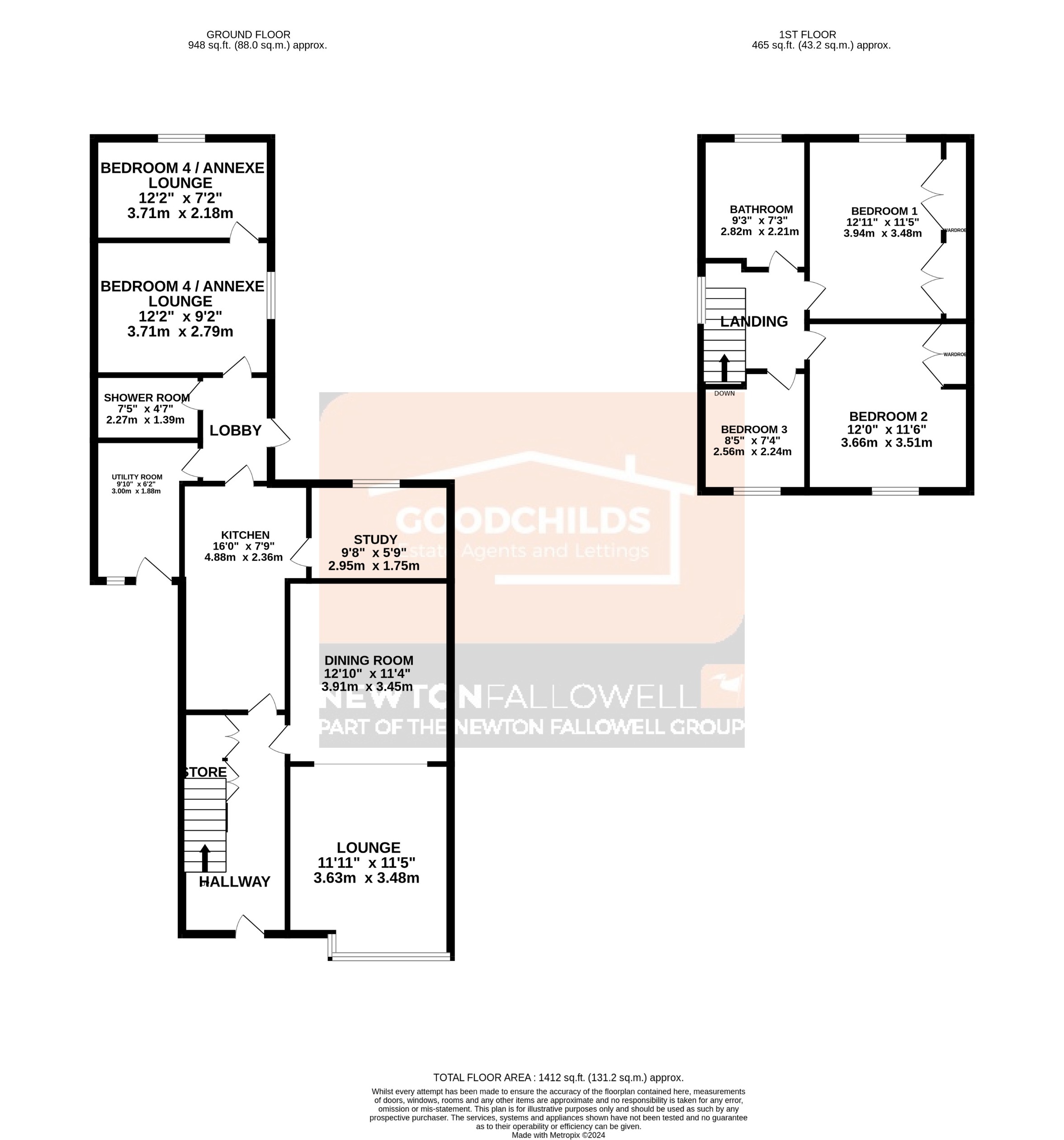Semi-detached house for sale in Dartmouth Avenue, Westlands, Newcastle-Under-Lyme ST5
* Calls to this number will be recorded for quality, compliance and training purposes.
Property features
- Large rear extension
- Four bedrooms
- Ground floor annexe setup ideal for older relatives / teenagers
- Lounge, dining room plus ground floor study
- Utility room
- Spacious hallway
- Family bathroom & ground floor shower room
- Plenty of off road parking
- Very popular location
Property description
Large rear extension, potential annexe living - This may not look like a blue telephone box but I can assure you, this property is a real Tardis! From the front you may be fooled into thinking this is a typical semi detached property. Only upon an internal inspection can you appreciate the size of the accommodation on offer which briefly comprises; Entrance hallway, lounge, dining room, study, kitchen, lobby, utility room, ground floor shower room, an annexe lounge with a bedroom just off, landing, three first floor bedrooms and family bathroom.
The front has recently been transformed to provide a low maintenance driveway offering off road parking for multiple vehicles. To the rear there is a fully enclosed, tiered garden with two patio areas, a garden and space for a shed.
EPC rating: C.
Front
Paved driveway with canopy.
Hallway (15’6 x 7’5)
Radiator and door to front.
Lounge (11’11 x 11’5)
Radiator and double glazed window to front.
Dining Room (12’10 x 11’4)
Gas fire and feature fish tank.
Kitchen (16 x 7’9)
Having a range of wall and base units with preparation work surfaces over incorporating sink drainer with mixer tap. Space for appliances, cupboard housing boiler, radiator and double glazed window to side.
Study (9’8 x 5’9)
Radiator and double glazed window to rear.
Lobby (8 x 4’4)
Door into garden.
Utility Room (9’10 x 6’2)
Base unit with worktop over incorporating Belfast sink. Plumbing for washing machine and space for dryer. Door to rear and double glazed window to front.
Shower Room (7’5 x 4’7)
Having white three piece suite comprising; shower cubicle, wash hand basin and WC. Heated towel rail and extractor fan.
Bedroom Four / Annexe Lounge (12’2 x 9’5)
Radiator and double glazed window to side.
Bedroom Four / Annexe Lounge (12’2 x 7’2)
Radiator and double glazed window to rear.
Landing (7’5 x 6’9)
Double glazed window to side.
Bedroom One (12’11 x 11'5 excluding wardrobes)
Built in wardrobes, radiator and double glazed window to rear.
Bedroom Two (12 x 11’6)
Built in wardrobes, radiator and double glazed window to front.
Bedroom Three (8’5 x 7’4)
Radiator and double glazed window to front.
Bathroom (9’3 x 7’3)
White four piece suite comprising; bath with shower off taps, walking shower, wash hand basin and WC. Part tiled walls, radiator and double glazed window to rear.
Rear
Fully enclosed, tiered garden with two patio areas, a garden and space for a shed.
For more information about this property, please contact
Goodchilds - Stoke-on-Trent, ST1 on +44 1782 933129 * (local rate)
Disclaimer
Property descriptions and related information displayed on this page, with the exclusion of Running Costs data, are marketing materials provided by Goodchilds - Stoke-on-Trent, and do not constitute property particulars. Please contact Goodchilds - Stoke-on-Trent for full details and further information. The Running Costs data displayed on this page are provided by PrimeLocation to give an indication of potential running costs based on various data sources. PrimeLocation does not warrant or accept any responsibility for the accuracy or completeness of the property descriptions, related information or Running Costs data provided here.




























.png)
