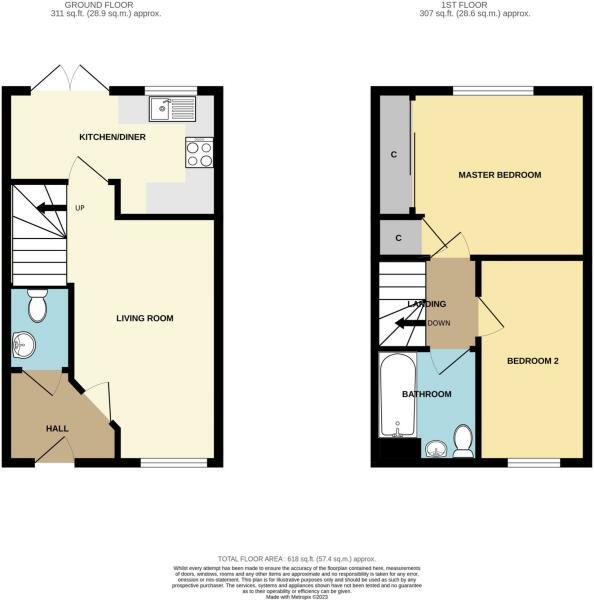Town house for sale in Porter Drive, Alfreton DE55
* Calls to this number will be recorded for quality, compliance and training purposes.
Property features
- Two double bedrooms
- Fitted kitchen
- Living room
- Guest WC
- Off road parking
- Good size garden
- Triple glazed
- CCTV
- Favourable position
Property description
New to market! Home2Sell are delighted to offer for sale this modern well presented two double bedroom property benefitting from a cul de sac location, a larger than average garden and the remaining NHBC. An internal inspection will reveal an entrance hall, guest WC, living room and a kitchen diner. To the first floor the master bedroom has fitted wardrobes plus there is a well proportioned second bedroom and a bathroom. Outside to the front is a pleasant open aspect and driveway parking for two cars. The rear garden is also open to the rear and a good size with a garden shed included. The property also benefits from gas central heating, triple glazed windows and CCTV. Early viewing is advised to fully appreciate the property and the location.
Entrance Hall
Having a composite entrance door, carpet, ceiling light and a radiator.
Wc
Appointed with a low flushing WC and a pedestal wash hand basin with mixer tap. Extractor fan, ceiling light and a radiator.
Living Room (4.08m x 2.91m (13'4" x 9'6"))
Triple glazed window to the front elevation, carpet, ceiling light, radiator, TV aerial socket and the stairs rising to the first floor.
Kitchen (2.18m x 4.06m (7'1" x 13'3"))
Fitted kitchen appointed with matching wall and base units having polished quartz work tops. Integral four ring gas hob having a chimney style extractor hood above and an electric fan assisted oven below. Inset one and a quarter bowl sink with an extendable mixer tap. Spaces for an upright fridge freezer and a washing machine. Recessed ceiling spot lights, down lights to the work tops and a pendant light over the dining area. Triple glazed window to te rear elevation and double doors opening to the rear garden patio. Radiator and a TV aerial socket.
Stairs And Landing
Carpet, ceiling light, radiator and the loft access hatch. The loft has a pull down ladder, light and is boarded for storage.
Bedroom One (3.44m x 3.44 at wardrobes)
The principle bedroom has a fitted double wardrobe with sliding doors having hanger rails and shelving. There is a separate built in storage cupboard in the over stairs space. Triple glazed window to the rear elevation, carpet, ceiling light, radiator, a TV aerial socket and telephone socket.
Bedroom Two (3.64m x 2.10m (11'11" x 6'10"))
Triple glazed window to the front elevation, carpet, ceiling light and a radiator.
Bathroom
Appointed with a low flushing WC, a pedestal wash hand basin with mixer tap and a paneled side bath with mixer tap having a shower attachment. Complementary tiling to the splash back areas, an extractor fan, twin electric shaver socket, chromed ladder style radiator, ceiling spot lights and an opaque triple glazed window to the rear elevation.
Outside
To the front of the property is a paved driveway providing off road parking for two cars having a security flood light over. There is a storm canopy over the front door and an outside light. A wide path to the side of the house gives secure gated access to the rear garden. The larger than average rear garden has a large patio area ideal for entertaining where there is a security light and a cold water tap. The remaining garden is lawn and there is a garden shed.
Property info
For more information about this property, please contact
Home 2 Sell, DE56 on +44 1773 549127 * (local rate)
Disclaimer
Property descriptions and related information displayed on this page, with the exclusion of Running Costs data, are marketing materials provided by Home 2 Sell, and do not constitute property particulars. Please contact Home 2 Sell for full details and further information. The Running Costs data displayed on this page are provided by PrimeLocation to give an indication of potential running costs based on various data sources. PrimeLocation does not warrant or accept any responsibility for the accuracy or completeness of the property descriptions, related information or Running Costs data provided here.





























.png)

