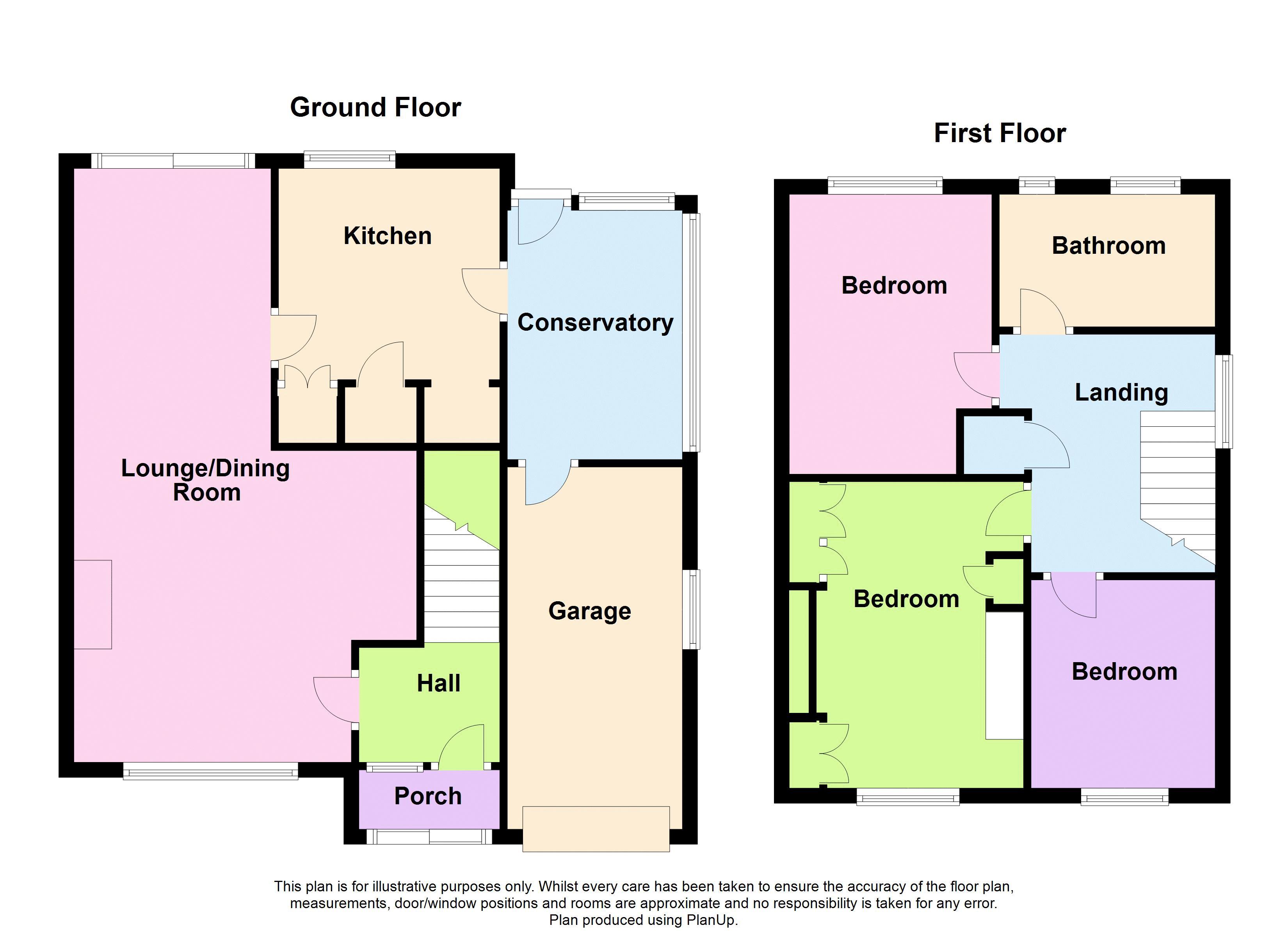Semi-detached house for sale in Stockwood Lane, Stockwood, Bristol BS14
* Calls to this number will be recorded for quality, compliance and training purposes.
Property features
- Through lounge/dining room
- Good size kitchen
- Side conservatory
- Three bedrooms
- Larger than average bathroom
- Gas central heating & double glazing
- Council tax band: C
- EPC Rating: C
Property description
This nicely presented three bedroom semi detached offers accommodation that is larger than the average in this area, and requires an early internal viewing to be appreciated.
Situation:
Stockwood is situated in South Bristol between Keynsham and Whitchurch. It is served well by Public Transport to Bristol, Bath, and other local areas. Stockwood has its own Library, Health Centre, and boasts an 18 hole golf course. Located nearby is the Avon Wild Life Trust which is used by the locals for both walking and cycling. There are numerous local shops, and a large shopping outlet including a cinema with numerous eating places in nearby Brislington.
Description:
An internal viewing is a must to appreciate the size of accommodation on offer. Boasting both gas central heating & double glazing, this fine property enjoys generous parking and a garage, together with an enclosed rear garden. Call to book your accompanied viewing without delay!
Entrance Porch:
Double glazed leaded sliding entrance door and sidescreen, tiled floor, further double glazed door and sidescreen into:
Hallway:
Single panelled radiator, fitted display cupboard concealing the electric meters, laminated timber flooring, central heating themostat, staircase rising to first floor, door to:
Lounge/Dining Room:
Lounge Area: (14' 9'' x 13' 5'' lounge area maximum measurements (4.49m x 4.09m))
Double glazed window to the front with fitted vertical blind, gas coal effect fire set to decorative fireplace, double panelled radiator, laminated timber flooring, television point, coved ceiling, archway to:
Dining Area: (11' 11'' x 8' 5'' (3.63m x 2.56m))
Double glazed patio door overlooking and giving access onto the rear garden with fitted vertical blind, double panelled radiator, continuation of laminated timber flooring from the living room, door to:
Kitchen: (9' 5'' x 9' 4'' (2.87m x 2.84m))
Double glazed window with fitted vertical blind to the rear. Fitted with a range of Beech effect wall units with fitted cornice and light pelmets concealing work surface lighting, base fitted units with contrasting roll edged worktop surfaces, inset single drainer sink unit with mixer tap, gas cooker point with cooker hood over, space and plumbing for automatic washing machine, double panelled radiator, recess for fridge/freezer, good size built in understair storage cupboard, half glazed door to:
Side Conservatory:
Polycarbonate roof, double glazed door giving access to the rear garden, single panelled radiator, personal door to:
First Floor Landing:
Double glazed window to the side with fitted vertical blind, cupboard housing a Vaillant gas fired combination boiler supplying central heating and domestic hot water, doors to first floor accommodation, access to loft space with retractable wooden ladder with light.
Bedroom One: (13' 6'' x 9' 9'' (4.11m x 2.97m))
Double glazed window to the front with fitted vertical blind, fitted bedroom furniture comprising wardrobes with overhead storage cupboards forming a double bed recess, single panelled radiator, laminated timber flooring.
Bedroom Two: (12' 1'' x 8' 9'' (3.68m x 2.66m))
Double glazed window to the rear with fitted vertical blind, single panelled radiator, laminated timber flooring.
Bedroom Three: (8' 6'' x 8' 0'' (2.59m x 2.44m))
Double glazed window to the front with fitted vertical blind, panelled radiator, laminated flooring.
Bathroom:
A larger than average bathroom incorporating the original bathroom and separate W.C. Two opaque double glazed windows to the rear, refitted in white with a 'P' shaped bath with glass shower screen and mixer tap shower, vanity wash hand basin, close coupled W.C, tiled walls, ladder style radiator.
Front Garden:
The front is laid to tarmac providing parking for three vehicles, giving access to the garage, and a pathway with a gate which gives access to the rear garden.
Garage:
Single garage attached to the side having a metal up and over door, power and light, gas meter, side window and personal door returning to the conservatory.
Rear Garden:
At the rear is a garden enclosed with lapwood fencing, having patio immediately adjacent to the house with outside floodlight, the remainder is laid to a combination of lawn, flowerbed and gravel, with small timber garden shed.
Property info
For more information about this property, please contact
Stephen Maggs, BS14 on +44 1275 317917 * (local rate)
Disclaimer
Property descriptions and related information displayed on this page, with the exclusion of Running Costs data, are marketing materials provided by Stephen Maggs, and do not constitute property particulars. Please contact Stephen Maggs for full details and further information. The Running Costs data displayed on this page are provided by PrimeLocation to give an indication of potential running costs based on various data sources. PrimeLocation does not warrant or accept any responsibility for the accuracy or completeness of the property descriptions, related information or Running Costs data provided here.
























.png)
