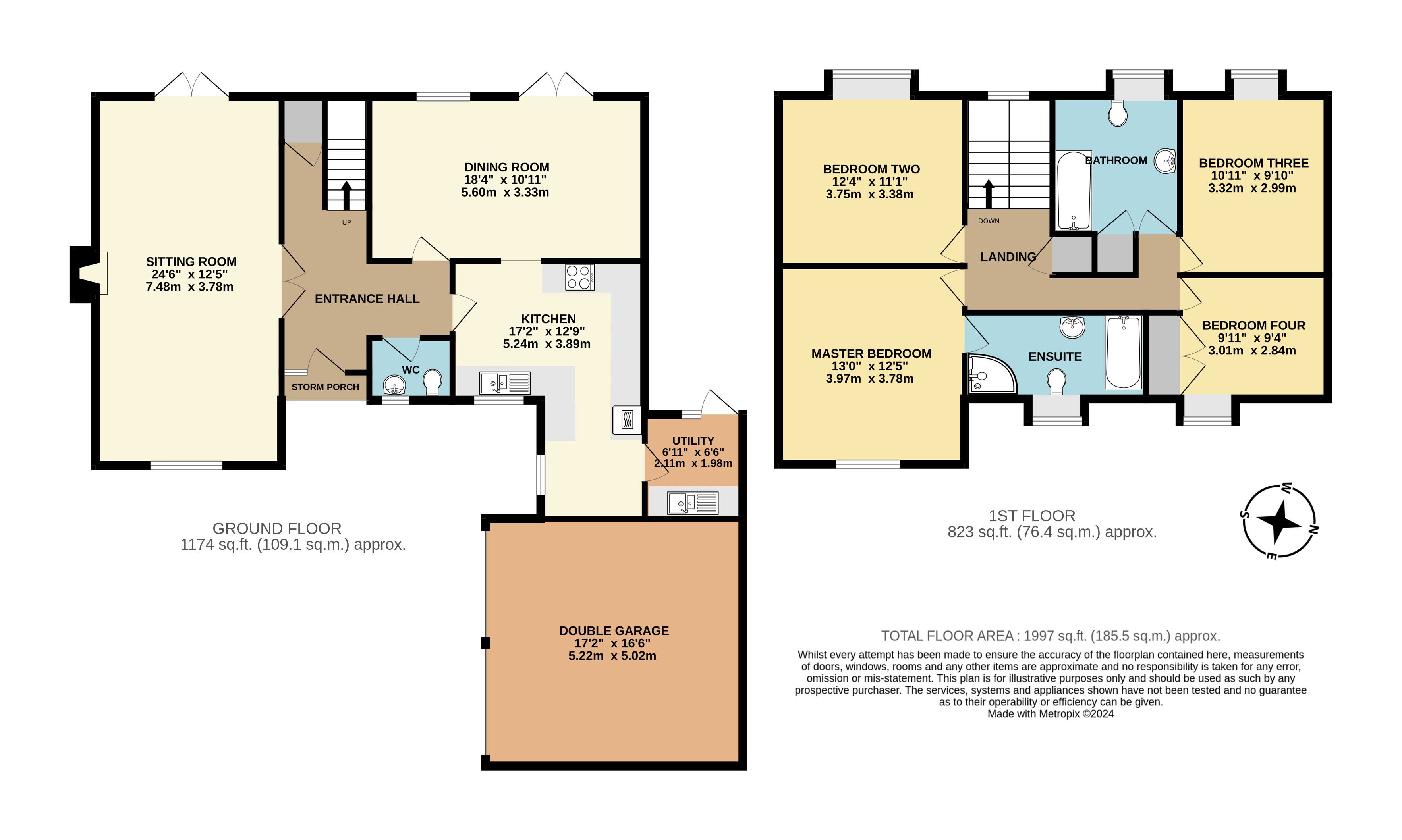Detached house for sale in Molls Lane, Brampton, Beccles, Suffolk NR34
* Calls to this number will be recorded for quality, compliance and training purposes.
Property features
- Executive Detached House in Leafy Village Setting
- Four Double Bedrooms with En-Suite to Master
- Neutrally Decorated with Bright & Airy Feel
- Large Dual Aspect Sitting Room with Separate Dining Room
- Utility Room & Downstairs WC
- Double Garage with Ample Multiple Vehicle Parking
- Private, Westerly Facing Garden with Leafy Outlook
- Field Views to Front and Rear
- Well Positioned for Southwold, Beccles & Halesworth
Property description
In a leafy village setting with field views, countryside walks and within easy reach of Southwold, Beccles & Halesworth, this executive, four double bedroom detached home is offered in move in condition for a new owner to move in and make their own, complete with a generous frontage, double garage and a beautiful, westerly facing garden.
The home is entered through a sizeable entrance hall featuring an essential downstairs WC and enjoying a wealth of natural light from the stairwell. Double doors lead into the generous, dual aspect sitting room with doors out to the garden and an inset wood burner bringing a cosy feel in colder months. The L-shaped, triple aspect kitchen offers a generous amount of storage and work surface space featuring a double oven and four ring hob, as well as spaces for a fridge-freezer and dishwasher. An archway adjoins the generous dining room providing a sociable flow; offering the perfect space to host large family gatherings. Further storage and room for a washing machine is found in utility room, doubling up as an alternative entrance after a countryside walk. Upstairs the generous landing offers a well appointed family bathroom along with four bedrooms; all of which are comfortably able to house a double bed. The master offers a generous en-suite shower room offering the choice of both a corner bath and shower enclosure.
Outside the property boasts an attractive, yet manageable plot, featuring a generous shingled frontage allowing multiple vehicle parking to the front and side of the homes double garage (with power and lighting). With access down the side, the rear garden faces an enviable westerly aspect to enjoy the afternoon sun as well as a wonderful sense of seclusion. In addition to a generous patio (with pull out awnings) for relaxing, dining and entertaining the garden features ample lawn with a pond, shrubs, trees and perennials giving all year round colour, interest and a feeling of the outdoors. There is also a summerhouse and greenhouse to enjoy.
<b>Virtual Tour:</b> View our HD 360 degree tour for a full walk round of the home and grounds.
Important Note to Potential Purchasers & Tenants:
We endeavour to make our particulars accurate and reliable, however, they do not constitute or form part of an offer or any contract and none is to be relied upon as statements of representation or fact. The services, systems and appliances listed in this specification have not been tested by us and no guarantee as to their operating ability or efficiency is given. All photographs and measurements have been taken as a guide only and are not precise. Floor plans where included are not to scale and accuracy is not guaranteed. If you require clarification or further information on any points, please contact us, especially if you are traveling some distance to view. Potential purchasers: Fixtures and fittings other than those mentioned are to be agreed with the seller. Potential tenants: All properties are available for a minimum length of time, with the exception of short term accommodation. Please contact the branch for details. A security deposit of at least one month’s rent is required. Rent is to be paid one month in advance. It is the tenant’s responsibility to insure any personal possessions. Payment of all utilities including water rates or metered supply and Council Tax is the responsibility of the tenant in every case.
QBC240126/8
Property info
For more information about this property, please contact
Your Move - Oliver James, Beccles, NR34 on +44 1502 392965 * (local rate)
Disclaimer
Property descriptions and related information displayed on this page, with the exclusion of Running Costs data, are marketing materials provided by Your Move - Oliver James, Beccles, and do not constitute property particulars. Please contact Your Move - Oliver James, Beccles for full details and further information. The Running Costs data displayed on this page are provided by PrimeLocation to give an indication of potential running costs based on various data sources. PrimeLocation does not warrant or accept any responsibility for the accuracy or completeness of the property descriptions, related information or Running Costs data provided here.






































.png)

