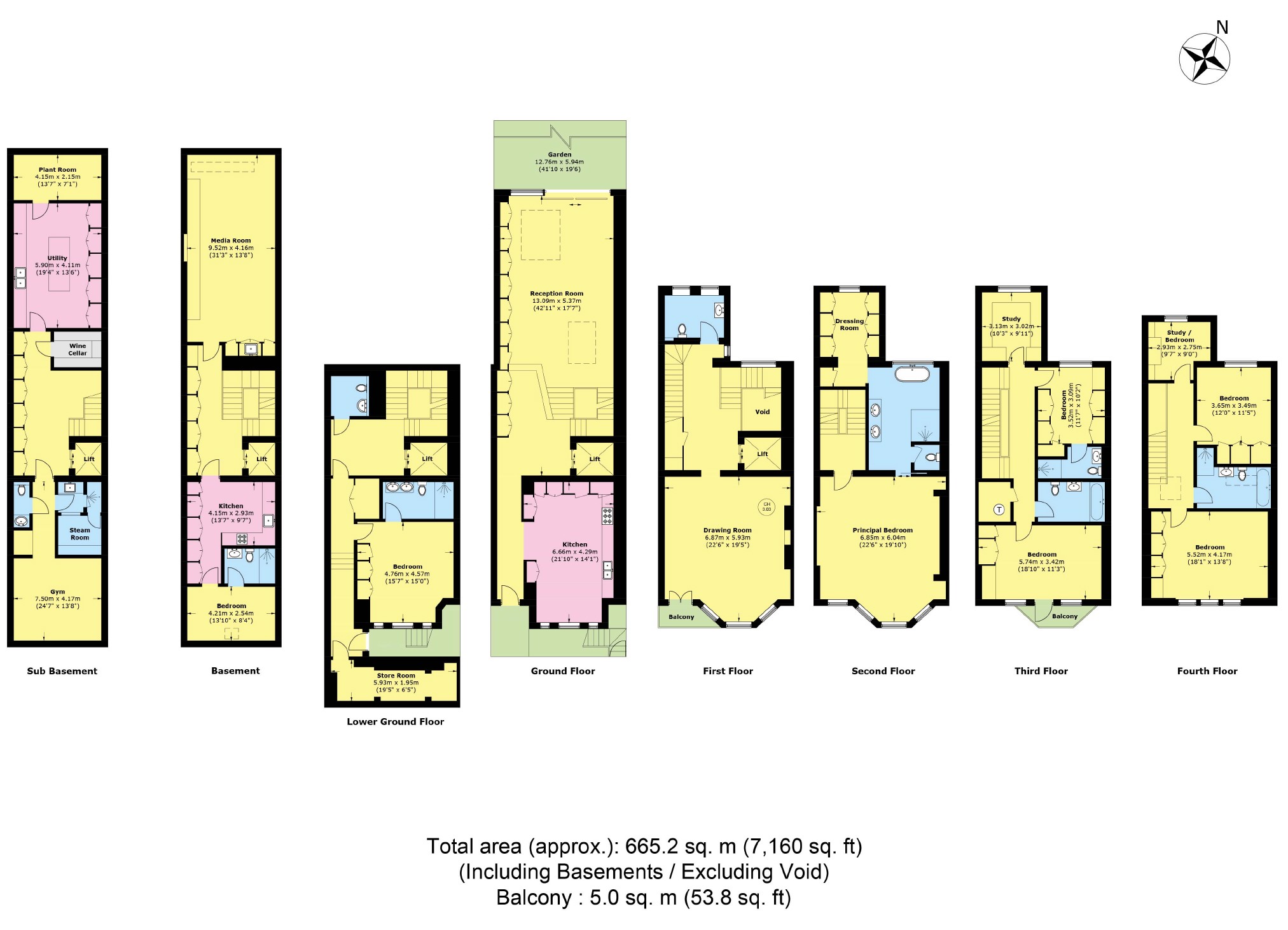Property for sale in Cheyne Place, London SW3
* Calls to this number will be recorded for quality, compliance and training purposes.
Property features
- Freehold
- 7,160 sq, ft
- Seven/Eight Bedrooms
- Lift
- 41 ft Garden
- Self-Contained Staff Flat.
Property description
9 Cheyne Place is a late Victorian mid-terraced property fronting onto Royal Hospital Road with spectacular south facing views over the Chelsea Physic Garden and across to the River Thames.
This substantial property was significantly extended in 2013/2014 to meet the needs of and create a large family home.
The design has been carefully thought out to include rear extensions on the ground and upper floors and additional lower ground floor accommodation including a large family utility room, wine cellar, gym, media room and a self-contained staff flat.
The attention to detail throughout in maximising both light and space is phenomenal. As an example, the floor levels have been adjusted to enable brighter living space with better connection with the rear garden including full height glazing and doors leading onto the 41ft garden. Additional roof lights were included in the design to offer natural lighting to the first basement level.
Family living was at the forefront of the design, with a large 42ft reception room on the ground floor leading onto the large (c. 41ft) private garden.
The lift provides access to five floors throughout the house, including all the main family and entertaining rooms, guest accommodation and the first-floor formal drawing room. The principal bedroom suite, complete with a separate dressing room is located one floor above occupying the whole of the second floor. There are four/ five additional family bedrooms on the upper floors with the majority having their own bathrooms and separate home-working/ family studies.
On the sub-basement level, there is a gym, complete with a shower room and steam room, a wine cellar and a substantial utility room measuring c. 20ft. On the basement floor, with carefully designed natural light, there is the media room and a self -contained staff flat and on the lower ground floor, with its own private entrance, there is the guest bedroom with an en-suite bathroom.
The nearest underground stations are Sloane Square and South Kensington with bus stops located on Royal Hospital Road within close walking distance. Sloane Square and the King's Road are just a short walk away with some of London's most famous retail shopping, restaurants, cafés, and bars.
Property info
For more information about this property, please contact
Wetherell, W1K on +44 20 7529 5566 * (local rate)
Disclaimer
Property descriptions and related information displayed on this page, with the exclusion of Running Costs data, are marketing materials provided by Wetherell, and do not constitute property particulars. Please contact Wetherell for full details and further information. The Running Costs data displayed on this page are provided by PrimeLocation to give an indication of potential running costs based on various data sources. PrimeLocation does not warrant or accept any responsibility for the accuracy or completeness of the property descriptions, related information or Running Costs data provided here.























.png)


