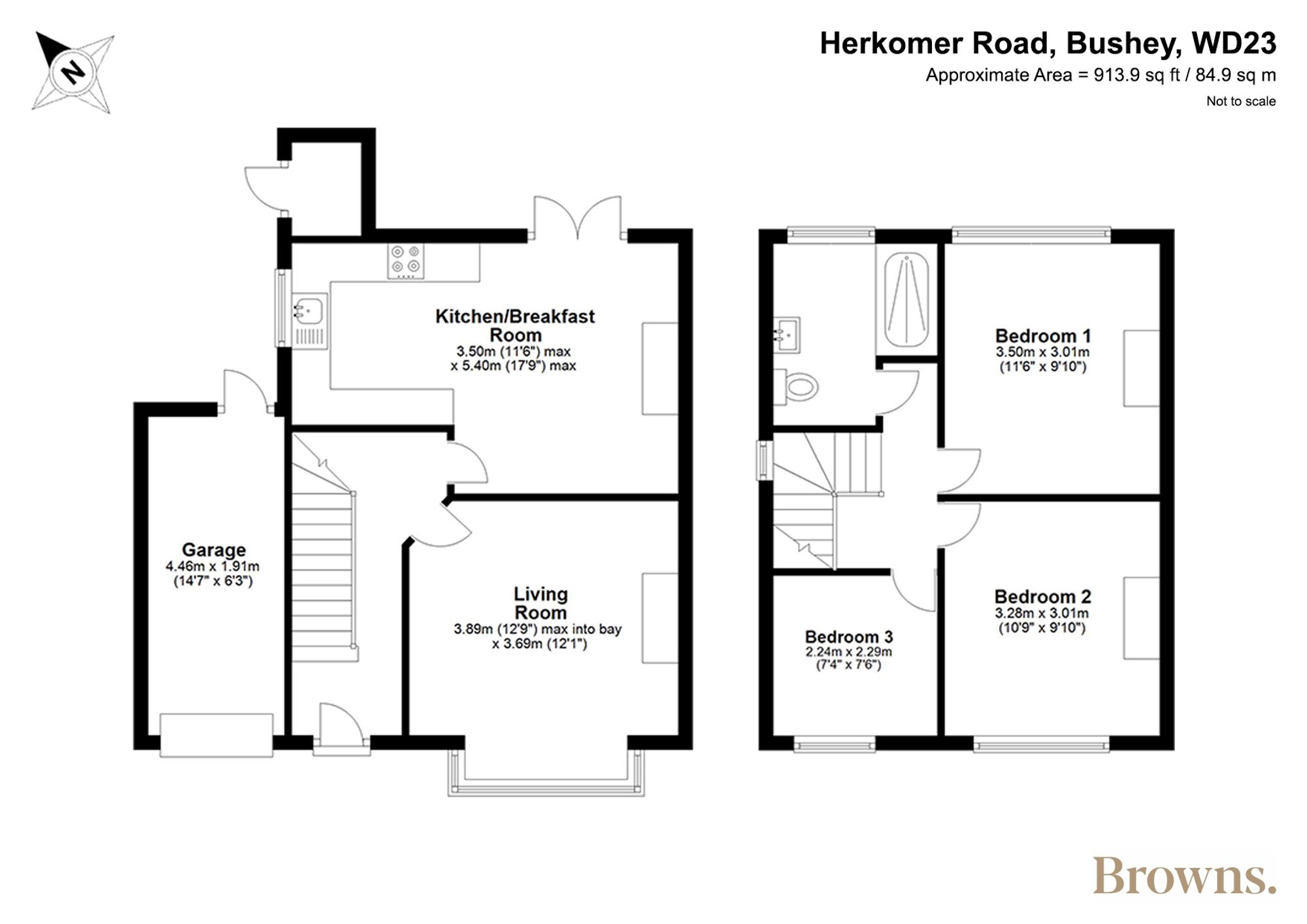Semi-detached house for sale in Herkomer Road, Bushey WD23
* Calls to this number will be recorded for quality, compliance and training purposes.
Property features
- Three bedroom, 1930's semi-detached property
- Expansive, 17' x 11' open-plan kitchen and dining space
- Separate, south-facing 12ft living room
- Contemporary family bathroom with walk-in shower enclosure
- 11ft main bedroom with views onto rear garden
- Spacious second bedroom
- Large garage with access from front & rear of property
- Secluded, north-easterly facing rear garden
- Chain free
- 913 sq.ft
Property description
Just a short walk north of Bushey's charming village lies Herkomer Road, a highly desired residential street that sets the perfect stage for this exquisite, three-bedroom semi-detached family home. Throughout the house, a neutral color scheme and large windows come together to create a wonderfully bright space, ready for someone to add their own personal touch. The property features an attractive white stucco façade, neatly framed by a well-kept front garden with off-street parking and access to a 14ft garage.
Upon entering, you're greeted by a brilliantly bright hallway—a welcoming space for guests. The ground floor is centered around an impressive 17’9 x 11’6 open-plan kitchen and dining area, featuring a mix of neutral laminate and tiled flooring, plenty of spotlighting, and a fully functional kitchen. The kitchen, with its sleek grey marble-effect surfaces, offers ample cabinetry and appliances, cleverly arranged for easy use. Natural light floods the space through the glazing at the back.
Heading upstairs to the first floor, you'll find three generously sized bedrooms. The second bedroom benefits from large south-facing windows, filling the room with sunlight. The principal bedroom continues the stylish theme of the house, offering plenty of space for furniture. Completing the first floor is a 7ft third bedroom and a modern bathroom with a walk-in shower enclosure.
At the rear of the house, a secluded garden faces north-east. A decking extends from the open-plan dining area with steps down to a well-maintained lawn in the centre, creating an ideal space for outdoor hosting and dining.
EPC Rating: D
Property info
For more information about this property, please contact
Browns, WD17 on +44 20 8166 1749 * (local rate)
Disclaimer
Property descriptions and related information displayed on this page, with the exclusion of Running Costs data, are marketing materials provided by Browns, and do not constitute property particulars. Please contact Browns for full details and further information. The Running Costs data displayed on this page are provided by PrimeLocation to give an indication of potential running costs based on various data sources. PrimeLocation does not warrant or accept any responsibility for the accuracy or completeness of the property descriptions, related information or Running Costs data provided here.
























.png)

