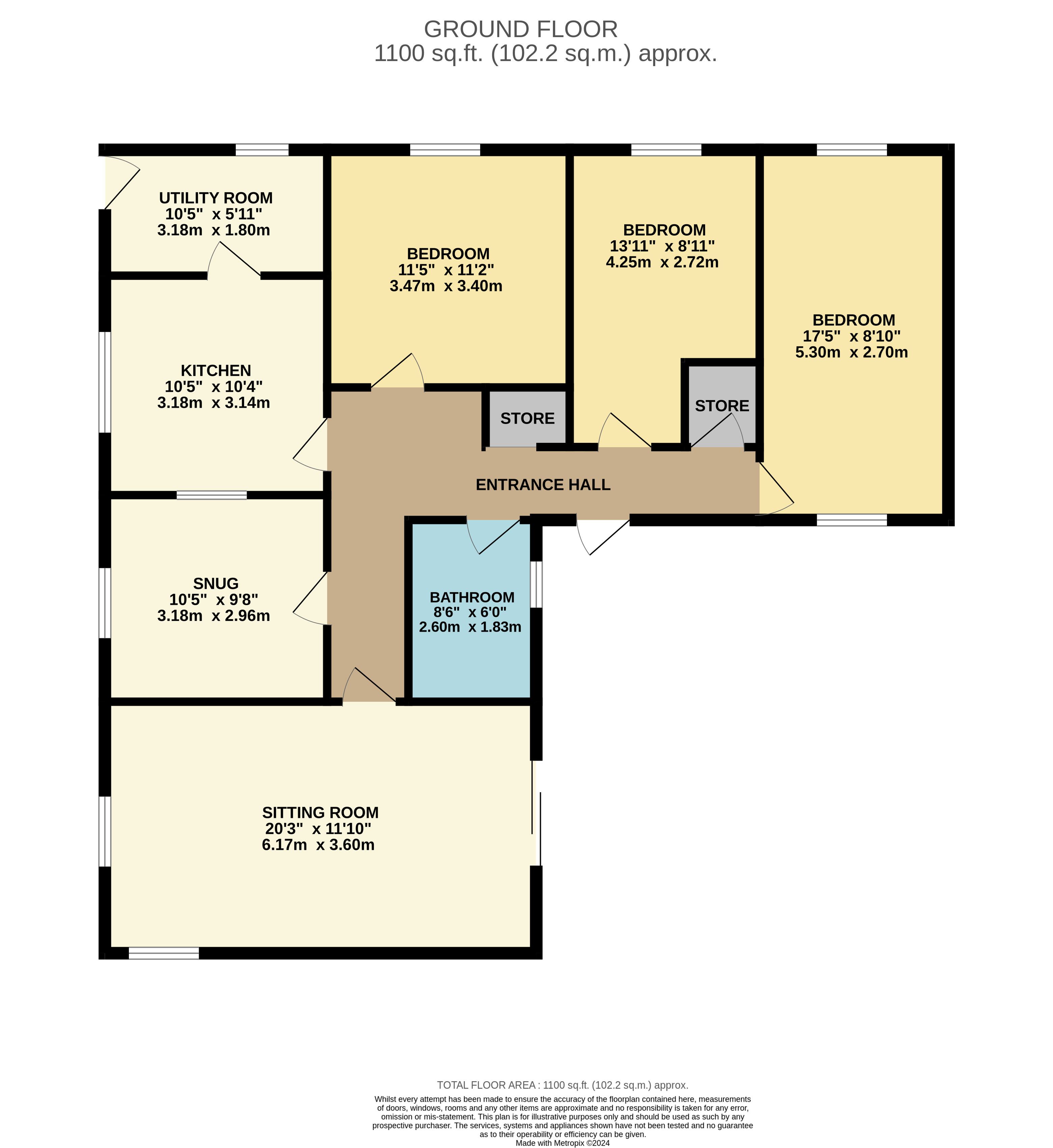Detached bungalow for sale in Sandy Lane, Matlock DE4
* Calls to this number will be recorded for quality, compliance and training purposes.
Property features
- Individual detached bungalow
- Scope for updating and refurbishment
- Three bedrooms, two reception rooms
- Generous and versatile living space
- Extensive gardens and grounds
- Ample parking
- Numerous outbuildings
- Suit the growing family
- Viewing recommended
Property description
Well positioned for Highfields School, good road communications lead to the neighbouring centres of employment to include Bakewell, Chesterfield and Alfreton, with the cities of Sheffield, Derby and Nottingham all within daily commuting distance. The delights of the Derbyshire Dales and Peak District countryside is on the doorstep.
Accommodation
A uPVC part glazed front door opens to a spacious entrance hallway, with two stores off and taking the first door on the left from the front door gives access into…
Bedroom 1 – 5.30m x 2.70m (17’ 5” x 8’ 10”) a generous double bedroom with windows to the front and rear, plus built-in wardrobes.
Bedroom 2 – 4.25m x 2.72m (13’ 11” x 8’ 11”) a second double bedroom with rear aspect window.
Bedroom 3 – 3.47m x 3.40m (11’ 5” x 11’ 2”) a third double bedroom again with rear aspect window.
Kitchen – 3.18m x 3.14m (10’ 5” x 10’ 4”) fitted with a good range of cupboards, drawers and work surfaces incorporating a stainless steel sink unit positioned under the window, gas hob with extractor above, oven and grill below, plus plumbing and space for an automatic washing machine. There is ample space for daily dining and to one corner, the wall mounted gas fired heating boiler serving the central heating and hot water system. A second window looks into the snug. Off the kitchen a door opens into the…
Utility room – 3.18m x 1.80m (10’ 5” x 5’ 11”) with ample appliance space and rear facing window. An external door provides access to the outside.
Snug – 3.18m x 2.96m (10’ 5” x 9’ 8”) with tall side facing window, and window looking into the kitchen.
Sitting room – 6.17m x 3.60m (20’ 3” x 11’ 10”) a well proportioned living room with sliding doors to the front of the property and two additional windows. The room benefits from a cast iron multi-fuel stove set to a concrete plinth.
Bathroom – 2.60m x 1.83m (8’ 6” x 6’) fully tiled and fitted with a WC, wash hand basin and bath with wooden panel. There is a front facing window.
Outside
To the front of the L-shaped property is a seating area, the wider grounds comprise parking areas, a driveway which extends round the perimeter of the property, open stores, garage and shed, plus extensive garden land with mature trees, which offers ample scope for landscaping to create areas for cultivation and family relaxation and recreation.
Tenure – Freehold.
Services – All mains services are available to the property, which enjoys the benefit of uPVC double glazing. No specific test has been made on the services or their distribution.
EPC rating – Current 34F / Potential 83B
council tax – Band D
fixtures & fittings – Only the fixtures and fittings mentioned in these sales particulars are included in the sale. Certain other items may be taken at valuation if required. No specific test has been made on any appliance either included or available by negotiation.
Directions – From Matlock Crown Square, take Causeway Lane before turning left at the mini-roundabout onto Steep Turnpike. At the top of Steep Turnpike, turn left onto Chesterfield Road, rising up the hill and at the brow continue past the Duke of Wellington public house before locating Sandy Lane on the left. Turn into Sandy Lane and the entrance to Pine Croft can be found on the right hand side, identified by the agent’s For Sale board.
Viewing – Strictly by prior arrangement with the Matlock office .
Ref: FTM10581
Property info
For more information about this property, please contact
Fidler Taylor, DE4 on +44 1629 347043 * (local rate)
Disclaimer
Property descriptions and related information displayed on this page, with the exclusion of Running Costs data, are marketing materials provided by Fidler Taylor, and do not constitute property particulars. Please contact Fidler Taylor for full details and further information. The Running Costs data displayed on this page are provided by PrimeLocation to give an indication of potential running costs based on various data sources. PrimeLocation does not warrant or accept any responsibility for the accuracy or completeness of the property descriptions, related information or Running Costs data provided here.































.png)

