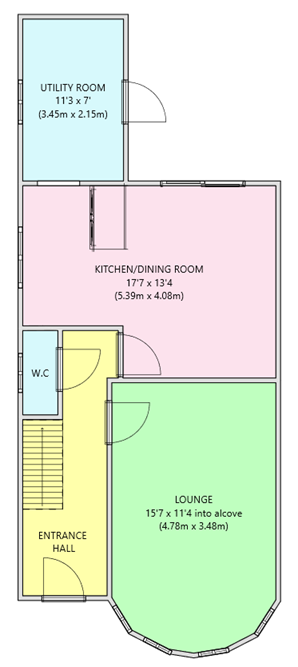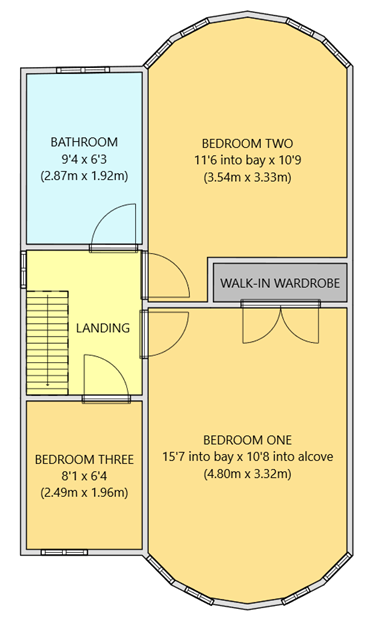Semi-detached house for sale in Channel Park Avenue, Plymouth PL3
* Calls to this number will be recorded for quality, compliance and training purposes.
Property features
- Semi-detached
- 3 bedrooms (2 doubles and 1 single)
- No onward chain
- Garage and driveway parking
- Some original features
- Generously sized enclosed rear garden
- Perfect home for a growing family
- Spacious accommodation
- UPVC double glazing
- Gas central heating
Property description
A semi-detached 3 bedroomed family home with garage and driveway parking! This property boasts some original features, spacious rooms, large bay windows allowing plenty of natural light and a generously sized enclosed rear garden. Positioned in a great location for nearby schools, quick access to the A38, bus routes and local parks, making this the perfect home for a growing family in an established residential area. The accommodation comprises of entrance hall, lounge with bay window, spacious kitchen/diner, utility room, cloakroom, 3 bedrooms (2 doubles and 1 single), family bathroom, enclosed rear garden, single garage and driveway, UPVC double glazing and gas central heating. EPC - D
A semi-detached 3 bedroomed family home with garage and driveway parking! This property boasts some original features, spacious rooms, large bay windows allowing plenty of natural light and a generously sized enclosed rear garden. Positioned in a great location for nearby schools, quick access to the A38, bus routes and local parks, making this the perfect home for a growing family in an established residential area. The accommodation comprises of entrance hall, lounge with bay window, spacious kitchen/diner, utility room, cloakroom, 3 bedrooms (2 doubles and 1 single), family bathroom, enclosed rear garden, single garage and driveway, UPVC double glazing and gas central heating. EPC - D
Steps ascending to a UPVC half glazed door to;
entrance hall A spacious entrance hall, radiator, dado rail, stairs to first floor with under stairs storage, alarm panel, doors lead off the entrance hall providing access to all first floor rooms, original door to;
cloakroom 5'1 x 2'5 (1.56m x 0.78m) White suite comprising low level WC, wash hand basin, fully tiled walls, obscure UPVC double glazed window to side elevation.
Lounge 15'7 into bay x 11'4 into alcove (4.78m x 3.48m) Inset gas fire with mantle over, marble inset and hearth, 2 alcoves either side, radiator, UPVC double glazed bay window to front elevation, picture rail, coved ceiling, ornate ceiling rose.
Kitchen/dining room 17'7 x 13'4 (5.39m x 4.08m) The dining area comprises of inset gas fire with marble effect hearth and oak mantle over, 2 alcoves either side, radiator, UPVC double glazed patio doors leading to the rear garden, a breakfast bar unit divides the dining area to the kitchen. The kitchen comprises of a range of oak effect base and eye level units, black worktops, stainless steel sink and tap, fitted oven and gas hob with extractor over, fitted dishwasher, tiled effect flooring, ceiling spotlights, UPVC double glazed window to side elevation. Doorway to;
utility room 11'3 x 7' (3.45m x 2.15m) Oak effect low level units, black worktops, space for a washing machine, space for a tumble dryer, integrated fridge freezer, UPVC double glazed window to side elevation, tiled effect flooring, radiator, cupboard housing a wall mounted boiler providing hot water and central heating, half glazed UPVC door leading to the rear garden.
First floor
landing UPVC double glazed window to side elevation, alarm panel, doors lead off the landing providing access to all first floor rooms.
Bedroom one 15'7 into bay x 10'8 into alcove (4.80m x 3.32m) Radiator, 2 alcoves, UPVC double glazed bay window to front elevation, picture rail, coved ceiling, ceiling spotlights. Folding doors leading to;
walk-in wardrobe 7'9 x 3'6 (2.40m x 1.12m) With hanging rail and fitted shelving.
Bedroom two 11'6 into bay x 10'9 (3.54m x 3.33m) Radiator, coved ceiling, picture rail, UPVC double glazed bay window to rear elevation.
Bedroom three 8'1 x 6'4 (2.49m x 1.96m) UPVC double glazed window to front elevation, radiator.
Bathroom 9'4 x 6'3 (2.87m x 1.92m) White suite comprising corner Jacuzzi bath with tiled surround and traditional bath shower mixer tap, low level WC, pedestal wash hand basin, separate shower enclosure with fitted shower and tiled surround, wood effect flooring, radiator, access to half boarded loft space, UPVC obscure window to rear elevation.
Gardens To the rear of the property is a pleasant, enclosed garden, laid mainly to natural stone slabs. Arranged over 3 levels, a lower patio with access via a side gate to a driveway and garage, middle patio with wooden built pergola and steps ascending to an upper grassed area. Useful outside tap. The front of the property is accessed via the driveway with stairs ascending to the front door. Driveway parking for numerous cars leading to the rear of the property, offering a single garage.
Garage Single with an up and over door. Power and light connected.
Services All main services are connected to the property.
Viewing Strictly by prior appointment through Swift Estate Agents.
Property info
For more information about this property, please contact
Swift Estate Agents, PL6 on +44 1752 942173 * (local rate)
Disclaimer
Property descriptions and related information displayed on this page, with the exclusion of Running Costs data, are marketing materials provided by Swift Estate Agents, and do not constitute property particulars. Please contact Swift Estate Agents for full details and further information. The Running Costs data displayed on this page are provided by PrimeLocation to give an indication of potential running costs based on various data sources. PrimeLocation does not warrant or accept any responsibility for the accuracy or completeness of the property descriptions, related information or Running Costs data provided here.
































.png)

