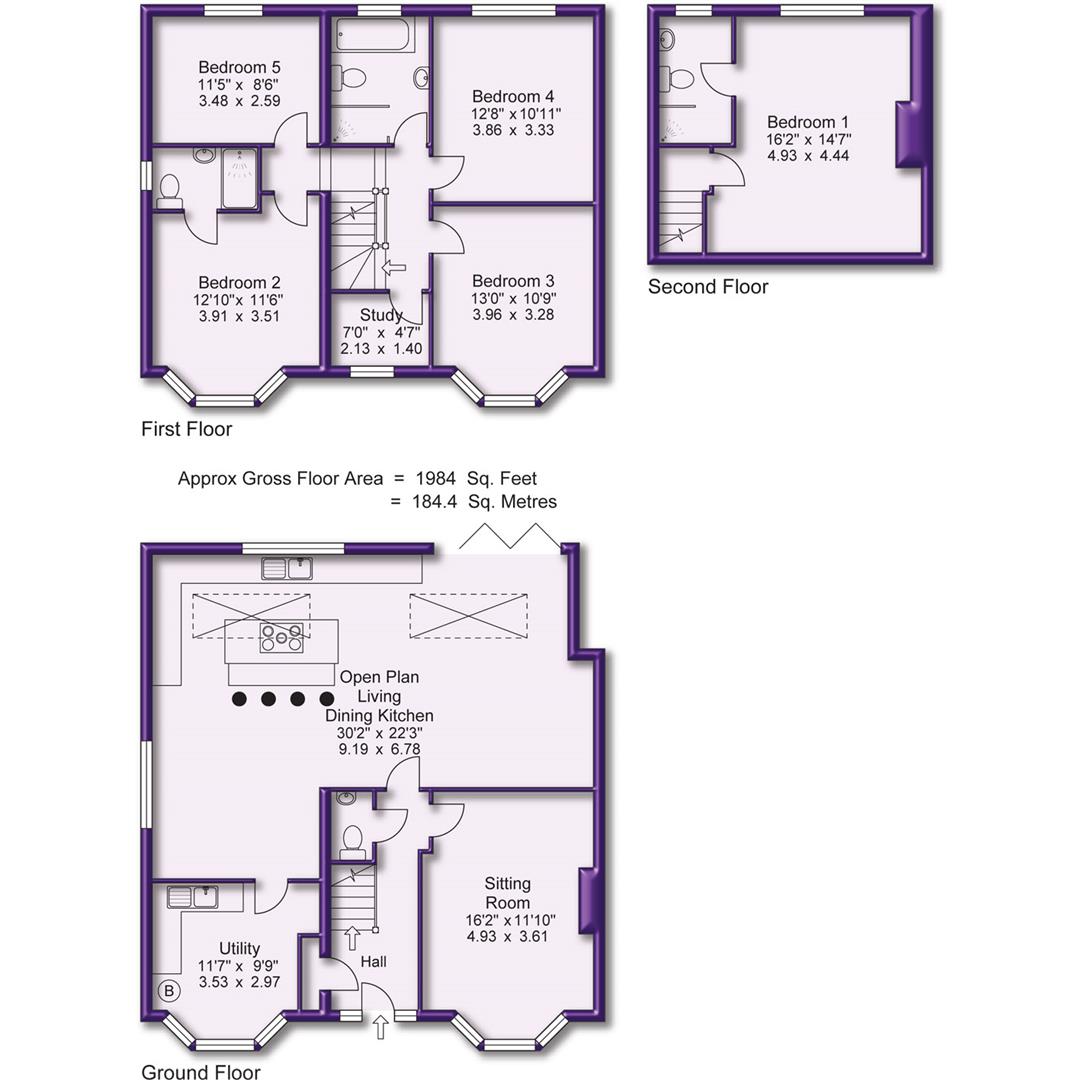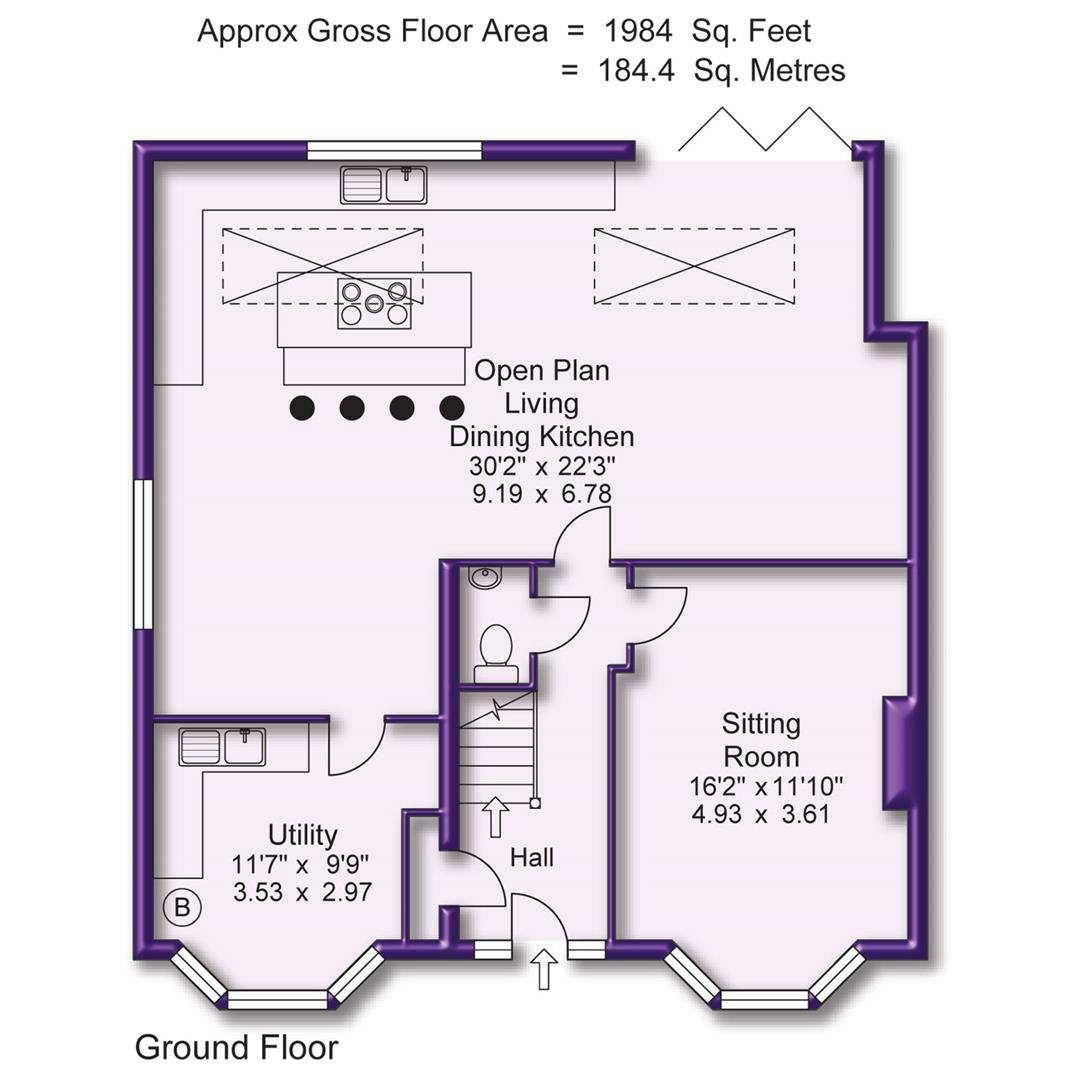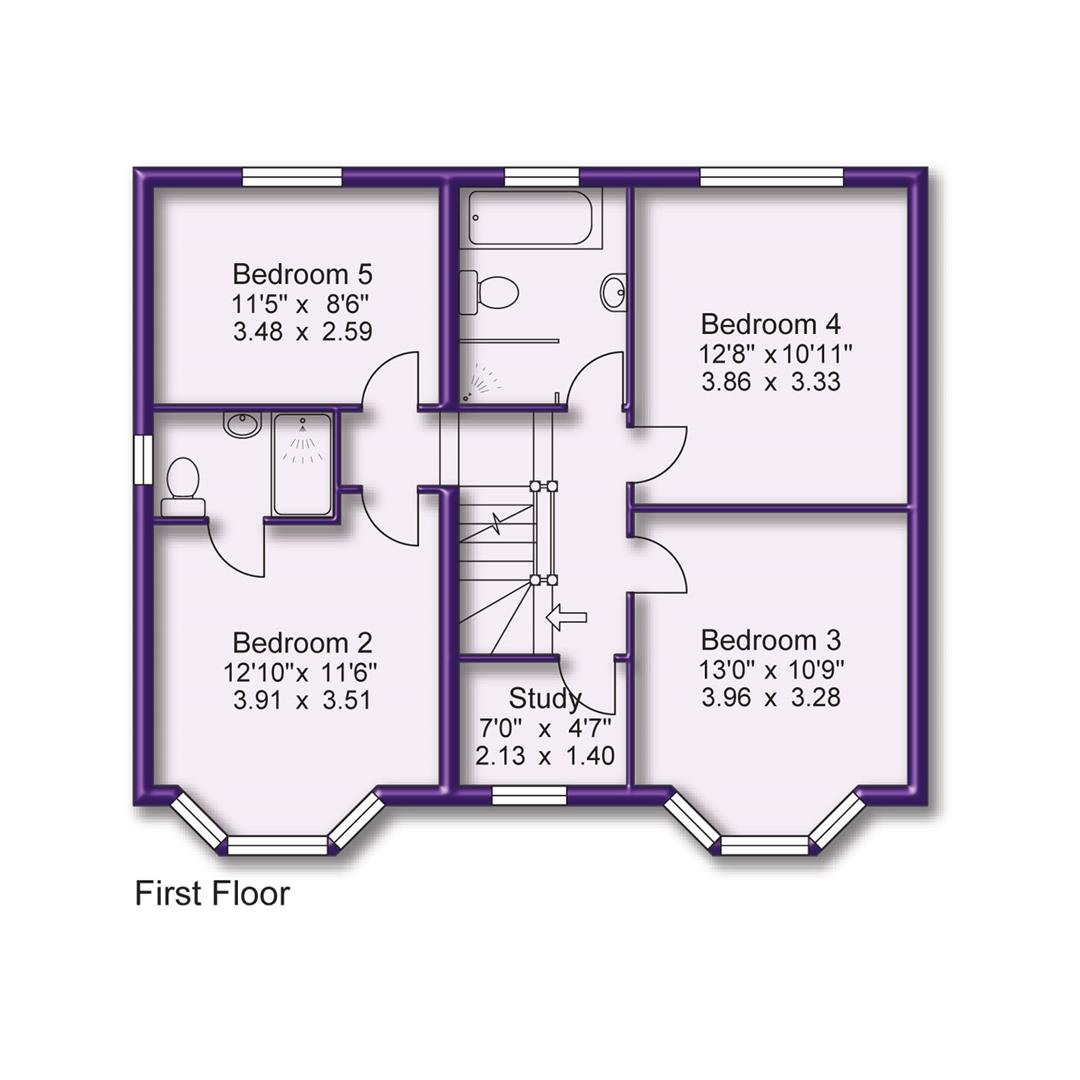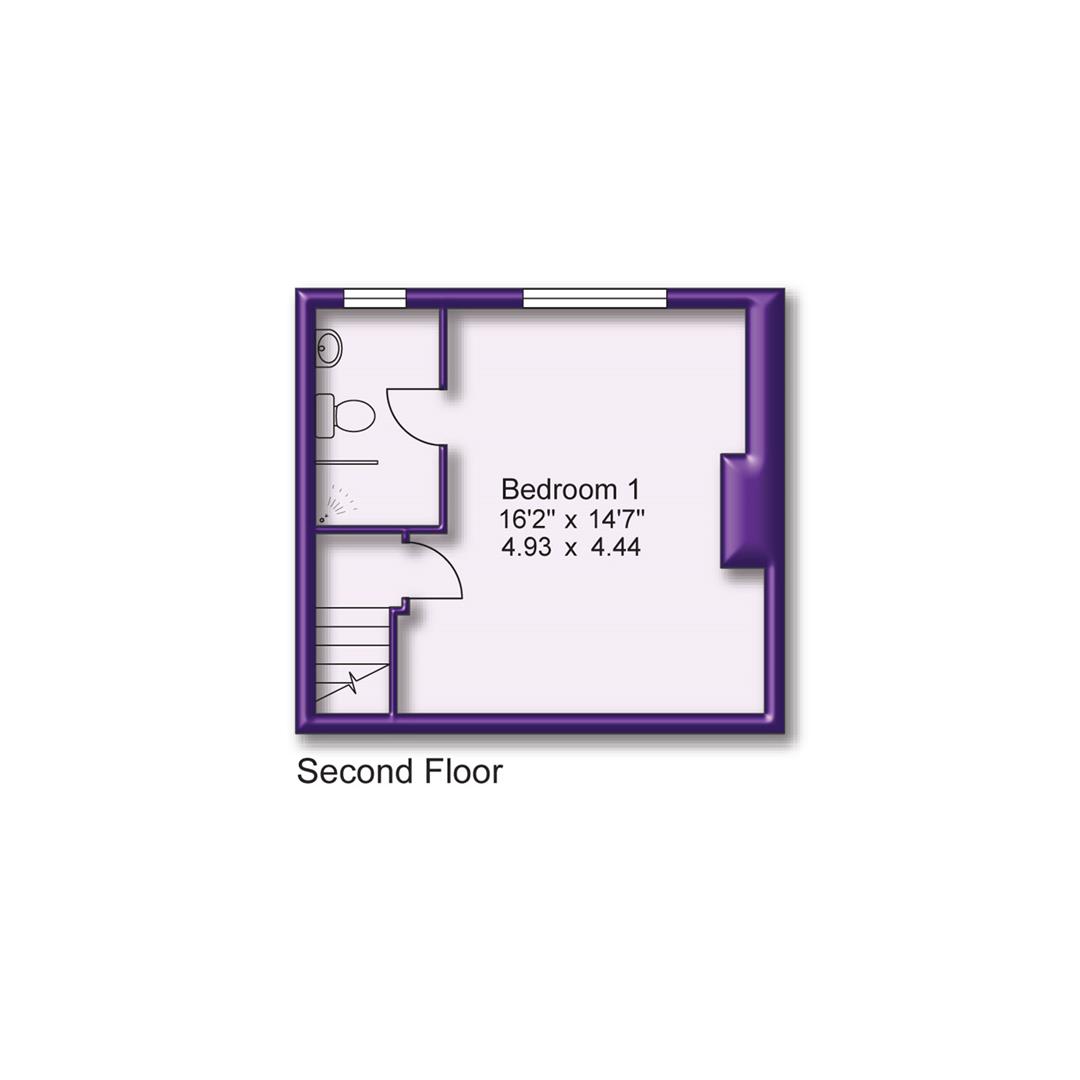Semi-detached house for sale in Cranmere Drive, Sale M33
* Calls to this number will be recorded for quality, compliance and training purposes.
Property features
- A Stunning Five Bedroom Semi-Detached plus additional Office/Study Room
- Wonderful, contemporary, high specification theme throughout
- Ideal Location, perfect for several of the Local Schools and Shops
- Magnificent Open Plan Dining Kitchen
- Modern Family Bathroom plus Two En Suites
- Driveway Parking
- Atttractive Rear Garden With Patio Area
- Over 1900 sqft!
Property description
An incredible, comprehensively extended and upgraded, five bedroomed semi detatched, which offers over 1900 sqft of accommodation. Stunning living dining kitchen. High spec fittings. Lovely gardens. Perfect location for schools.
Hallway With Spindled Contemporary Staircase. WC/Cloaks. Utility. Sitting Room. Magnificent Open Plan Dining Kitchen With Pane Bi Fold Doors. Utility. Five Bedrooms. Office/Study. Modern Family Bathroom. Two En Suites. Driveway Parking. Beautiful Gardens. What A house!
Contact sale
A Stunning, comprehensively extended and upgraded, Five Bedroom Semi-Detached plus additional office room which follows a wonderful, contemporary design theme throughout.
The location is ideal, enjoying a lovely position, perfect for several of the Local Schools and Shops.
The whole property has undergone a huge transformation, including a full-width rear extension, two storey side extension and fabulous loft conversion.
Internally the property feels like a new property with full re decoration and replastering, Contemporary kitchen and bathroom fittings and replacement floor coverings.
In addition to the Accommodation, there is ample Driveway Parking and an attractive Rear Garden.
An internal viewing will reveal:
Ground Floor Entrance Hallway. Having an opaque glazed composite front door. Spindle staircase rises to the first floor. Doors then open through to a useful cloaks cupboard, Sitting Room and Ground Floor WC with a further door opening to the Open Plan Living Dining Kitchen.
Ground Floor WC. Fitted with a low level WC. Corner wall hung wash hand basin.
Sitting Room. A lovely large Reception Room having a uPVC double glazed bay window to the front elevation. Hollowed out chimney breast feature.
Open Plan Living Dining Kitchen. A magnificent space perfect for modern family living. The room has a two large glass lanterns to the ceiling, bi folding doors opening directly onto the patio and further uPVC double glazed windows to the rear and side. Under floor heating throughout.
The Kitchen is fitted with an extensive range of gloss finish handleless base and eye level units with Quartz worktops over and inset sink unit. Instant hot water tap. Large double depth island unit with matching Quartz top plus further woodblock section which doubles up as a breakfast bar. Inset induction hob within the island unit with downdraft pop up extractor behind. Further built in appliances to include twin electric ovens, dishwasher and fridge freezer. Door to the utility room.
Utility Room. A great sized room which feels like a second kitchen! Fitted with a range of base and eye level units with worktops over and inset stainless steel sink unit. Space and plumbing suitable for a washing machine and dryer. UPVC double glazed angled bay window to the front. Wall mounted gas central heating boiler concealed within one of the cupboards. Underfloor heating.
First Floor Landing. Having a spindle balustrade staircase to return staircase opening. A further spindle staircase rises to the Second Floor. Doors then provide access to Four Bedrooms, Bathroom and Study.
Bedroom Two. A well proportioned double bedroom having a uPVC double glazed angled bay window to the front elevation. Door through to the En Suite Shower Room.
En Suite Shower Room. Fitted with a suite comprising of shower enclosure with thermostatic shower. Vanity sink unit. WC. Wall mounted heated chrome towel rail radiator. Opaque uPVC double glazed window to the side elevation.
Bedroom Three. Another good double room having a uPVC double glazed angled bay window to the front elevation.
Bedroom Four. Having a uPVC double glazed window to the rear elevation overlooking the Gardens.
Bedroom Five. Having a uPVC double glazed window to the rear elevation overlooking the Gardens. Loft access point.
Family Bathroom. Refitted with contemporary suite comprising of tiled panelled bath with wall mounted mixer taps and additional flexible shower attachment. Enclosed system WC. Walk in shower enclosure with thermostatic shower. Wall hung vanity sink unit. Wall mounted towel rail radiator. Opaque uPVC double glazed window to the rear elevation. Inset spotlights to the ceiling.
Study. An ideal ‘work from home’ room with an opaque uPVC double glazed window to the front elevation.
Second Floor Landing. Having door through to Bedroom One.
Bedroom One. A fabulous large double bedroom having a uPVC double glazed window to the rear elevation providing views over the Gardens. Smaller doors provide access to the Storage Eaves space. Door through to the En Suite Shower Room.
En Suite Shower Room. Refitted with a contemporary suite comprising of wet room style walk in shower enclosure with thermostatic shower. Wall hung shaped vanity sink unit. WC. Wall mounted heated chrome towel rail radiator. Opaque uPVC double glazed window to the rear elevation. Tiled floor. Part tiled walls.
Outside to the front the property has a paved Driveway providing ample off street parking.
To the rear, the property has a good sized West facing Garden with a composite raised decked patio leading down to the main area of lawn with established borders surrounding.
An incredible family home!
-Leasehold - 999 years from 14 March 1953
-Council Tax Band D
Property info
Floor Plans View original

Ground Floor Plan View original

First Floor Plan View original

Second Floor Plan View original

For more information about this property, please contact
Watersons, M33 on +44 161 506 9781 * (local rate)
Disclaimer
Property descriptions and related information displayed on this page, with the exclusion of Running Costs data, are marketing materials provided by Watersons, and do not constitute property particulars. Please contact Watersons for full details and further information. The Running Costs data displayed on this page are provided by PrimeLocation to give an indication of potential running costs based on various data sources. PrimeLocation does not warrant or accept any responsibility for the accuracy or completeness of the property descriptions, related information or Running Costs data provided here.





























































.jpeg)