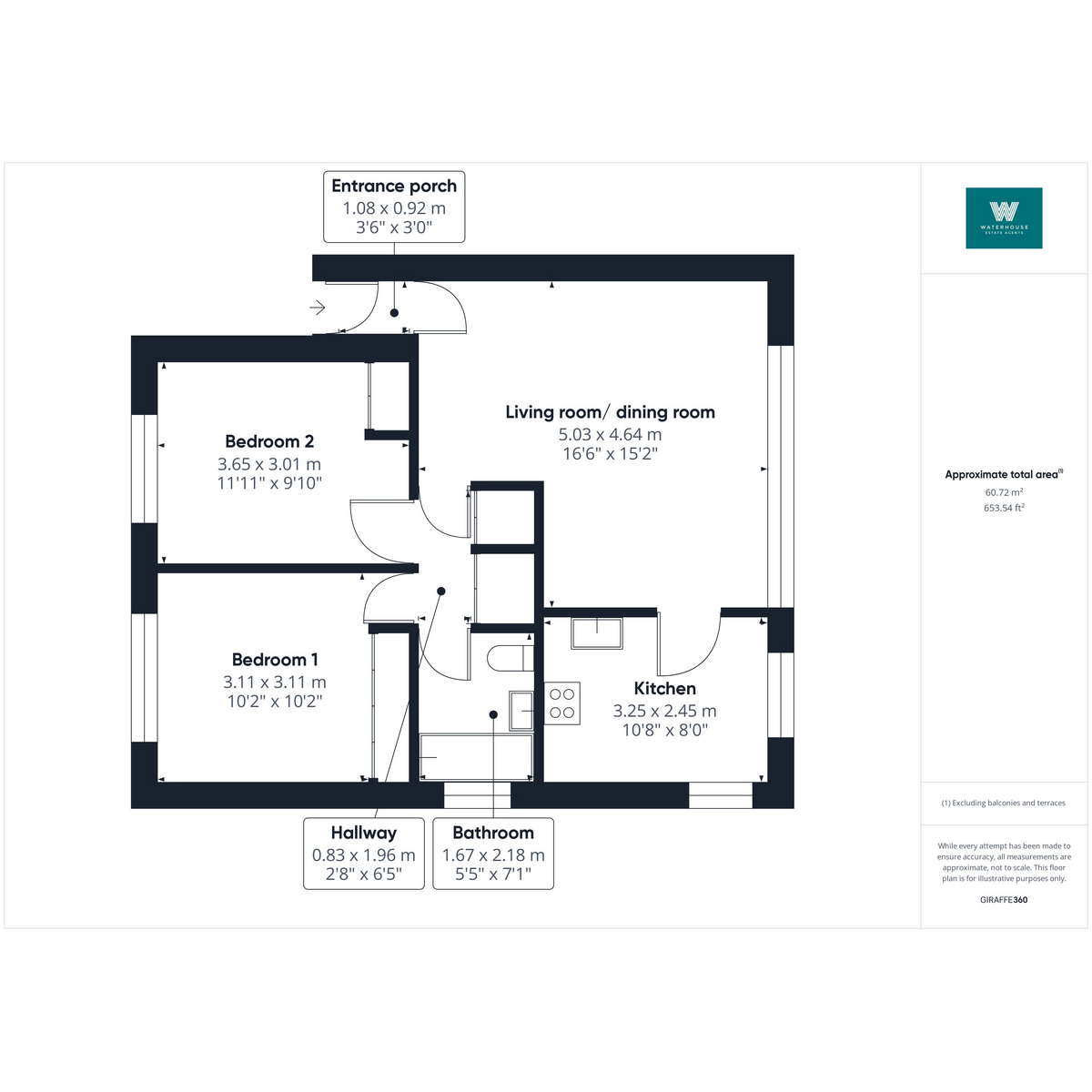Flat for sale in Watersedge, Milnthorpe LA7
* Calls to this number will be recorded for quality, compliance and training purposes.
Property features
- Two double bedrooms both with fitted storage
- Light and bright accommodation throughout
- Far reaching views to the Lakeland Fells
- Communal gardens to enjoy
- Residents parking to the front
- Located close to local amenities and transport links
Property description
An immaculate two bedroom, first floor apartment offering far-reaching views across the estuary to the Lakeland Fells in the distance and brimming with natural light throughout. The property benefits from well-established communal gardens to the rear and private off-road parking at the front for residents. Before entering the main living accommodation, a useful entrance porch offers space to remove shoes and coats that then leads on to the generous living room, bursting with natural light and where the impressive views immediately open up in front of you to include views of Coniston Old Man, the Langdales, the Kentmere Fells and Kirkstone Pass! There is the room here to entertain or just to relax and take in the ever-changing vistas and to accommodate a dining table for more formal meals. The kitchen is located next to the living room and offers a wide range of storage units with space to one end to sit and enjoy the dual aspect views. The internal hallway leads to the two double bedrooms and the three piece bathroom suite. Sandside is ideally located on the edge of Storth, a picturesque village that boasts a Post Office and integrated community shop and a well regarded primary school. The village has a vibrant community with several local groups and societies ranging from play groups to an amateur dramatics society and offers various other activities within the Village Hall. Sandside is also within close proximity to both Arnside and Milnthorpe with Milnthorpe offering a Booths supermarket, two doctors surgeries, two dentists and a wide range of further amenities. There are good transport links from nearby Arnside with a train station, a bus route and the M6 motorway is just a 15 minute drive away.
Entrance Porch (0.92m x 1.08m, 3'0" x 3'6")
A useful space with room to store coats, bags and shoes before stepping into the main living area
Hallway (0.83m x 1.96m, 2'8" x 6'5")
Accessed via the living room and offering access to the two double bedrooms and the bathroom. Benefitting from two large storage cupboards, one is an airing cupboard housing the hot water tank
Living Room/ Dining Room (4.64m x 5.03m, 15'2" x 16'6")
A light, bright and spacious room with wow factor elevated views. Immediately your eyes are drawn out through the large, floor to ceiling, window out to the estuary and Lakeland Fells in the distance. This is a fantastic room to relax in and to entertain family and friends also with space to accommodate a dining table
Kitchen (2.45m x 3.25m, 8'0" x 10'7")
Bursting with natural light and offering wonderful dual aspect views out over the estuary with room to sit and enjoy a morning cup of coffee while watching the world go by. This kitchen is a versatile room with a wide range of cream shaker style base and wall units with darker work surfaces and white subway tiled splashbacks. Integrated appliances include an oven, an electric hob with an extractor hood above and a washing machine with space for a tall fridge freezer
Bedroom 1 (3.11m x 3.11m, 10'2" x 10'2")
A bright double bedroom benefitting from rear garden views and deep built-in wardrobes with sliding doors for storage
Bedroom 2 (3.01m x 3.65m, 9'10" x 11'11")
A good sized double bedroom offering rear garden views and boasting a built-in wardrobe with hanging space and shelving and a dressing table area
Bathroom (1.67m x 2.18m, 5'5" x 7'1")
A bright room consisting of a bath with an overhead electric shower, a concealed cistern WC and a hand basin within a vanity unit. There are fresh themed tiled splashbacks and a heated towel rail to enjoy
Externally
The generous communal gardens can be found to the rear and are laid mainly to lawn with well established trees, plants and shrubs with a unique woodland area surrounding the space with limestone backdrops and various rockeries. This is a quiet and peaceful place to spend time relaxing and enjoying the outdoors. There is private parking to the front of the property for residents only
Useful Information
Property built - 1970.
Council tax band - C (Westmorland and Furness Council).
Tenure - Leasehold (commenced 1st January 1972 for 999 years).
- Ground rent = £15 annually.
- Service charge/ maintenance charge = £600 every 6 months and reviewed every year.
- Buildings insurance = £189.84 annually.
Heating - Electric heaters.
Water - Metered.
Drainage - Mains.
New roof to the building in 2023 (20 year guarantee).
What3Words location - ///exhaling.dearest.almost
Property info
For more information about this property, please contact
Waterhouse Estate Agents, LA7 on +44 1524 916990 * (local rate)
Disclaimer
Property descriptions and related information displayed on this page, with the exclusion of Running Costs data, are marketing materials provided by Waterhouse Estate Agents, and do not constitute property particulars. Please contact Waterhouse Estate Agents for full details and further information. The Running Costs data displayed on this page are provided by PrimeLocation to give an indication of potential running costs based on various data sources. PrimeLocation does not warrant or accept any responsibility for the accuracy or completeness of the property descriptions, related information or Running Costs data provided here.



































.png)

