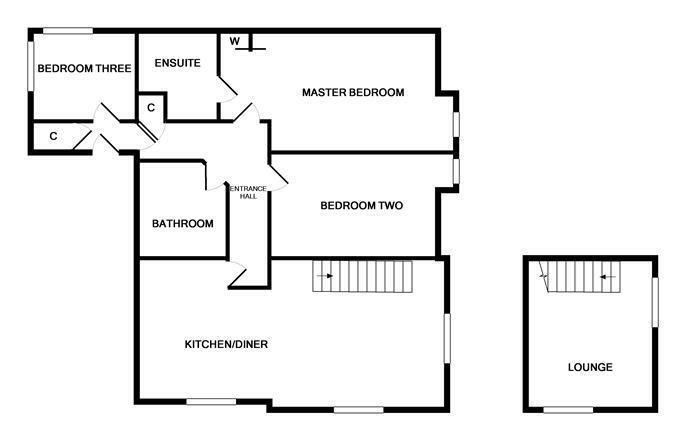Flat for sale in Stone Hill, St Neots PE19
* Calls to this number will be recorded for quality, compliance and training purposes.
Property features
- Top floor penthouse apartment.
- Three bedrooms.
- En-Suite to Principle Bedroom.
- Mezzanine Study Area.
- South facing wrap around Balcony.
- Gas fired radiator central heating.
- Allocated parking space.
- No forward chain.
- Walking distance to St Neots mainline train station.
Property description
Allocated parking space and no forward chain.
Ground Floor
Communal Entrance
secure intercom entry system, post boxes, stairs to all floors
Second Floor
Accommodation
Door to
Entrance Hall
cloaks cupboard with air recirculation system, utility cupboard with plumbing for washing machine, radiator, central heating controls, door to Inner Hall
Bedroom Three
2.60m x 2.25m (8' 6" x 7' 5") two windows to the rear aspect, radiator
Bedroom One
5.36m x 3.01m (17' 7" x 9' 11") window to the front aspect, radiator, fitted wardrobes
En-Suite Shower Room
large shower, W.C, vanity unit with wash basin, half height tiling, tiled floor, towel radiator
Bedroom Two
4.13m x 2.61m (13' 7" x 8' 7") window to the front aspect, radiator
Bathroom
panel bath with mixer tap and shower attachment, pedestal wash basin, W.C, towel radiator, tiled floor
Inner Hall
staircase to "Mezzanine" Study area, door to Kitchen & Living Room
Kitchen & Living Room
6.91m x 3.73m (22' 8" x 12' 3") maximum. A fitted kitchen comprising base and eye level cupboards, drawer units, work surfaces with stainless steel single drainer sink unit, cupboard housing gas fired boiler, integrated oven, gas hob and extractor, dishwasher, fridge and freezer, two radiators, window to the front aspect. The Living Room has two sets of French doors to the south facing wrap around balcony to the front aspect
Mezzanine Study Area
3.72m x 3.15m (12' 2" x 10' 4") two windows, radiator
Outside
Parking
one allocated parking space and visitor parking bays
Leasehold
Our Seller informs us that the Lease is 150 years from 13th June 2009, therefor approx. 135 years remaining.
Ground rent - £200 per annum
Service charge - £216 per calendar month (£2,592 per annum)
Property info
For more information about this property, please contact
Peter Lane, PE19 on +44 1480 576812 * (local rate)
Disclaimer
Property descriptions and related information displayed on this page, with the exclusion of Running Costs data, are marketing materials provided by Peter Lane, and do not constitute property particulars. Please contact Peter Lane for full details and further information. The Running Costs data displayed on this page are provided by PrimeLocation to give an indication of potential running costs based on various data sources. PrimeLocation does not warrant or accept any responsibility for the accuracy or completeness of the property descriptions, related information or Running Costs data provided here.



























.png)