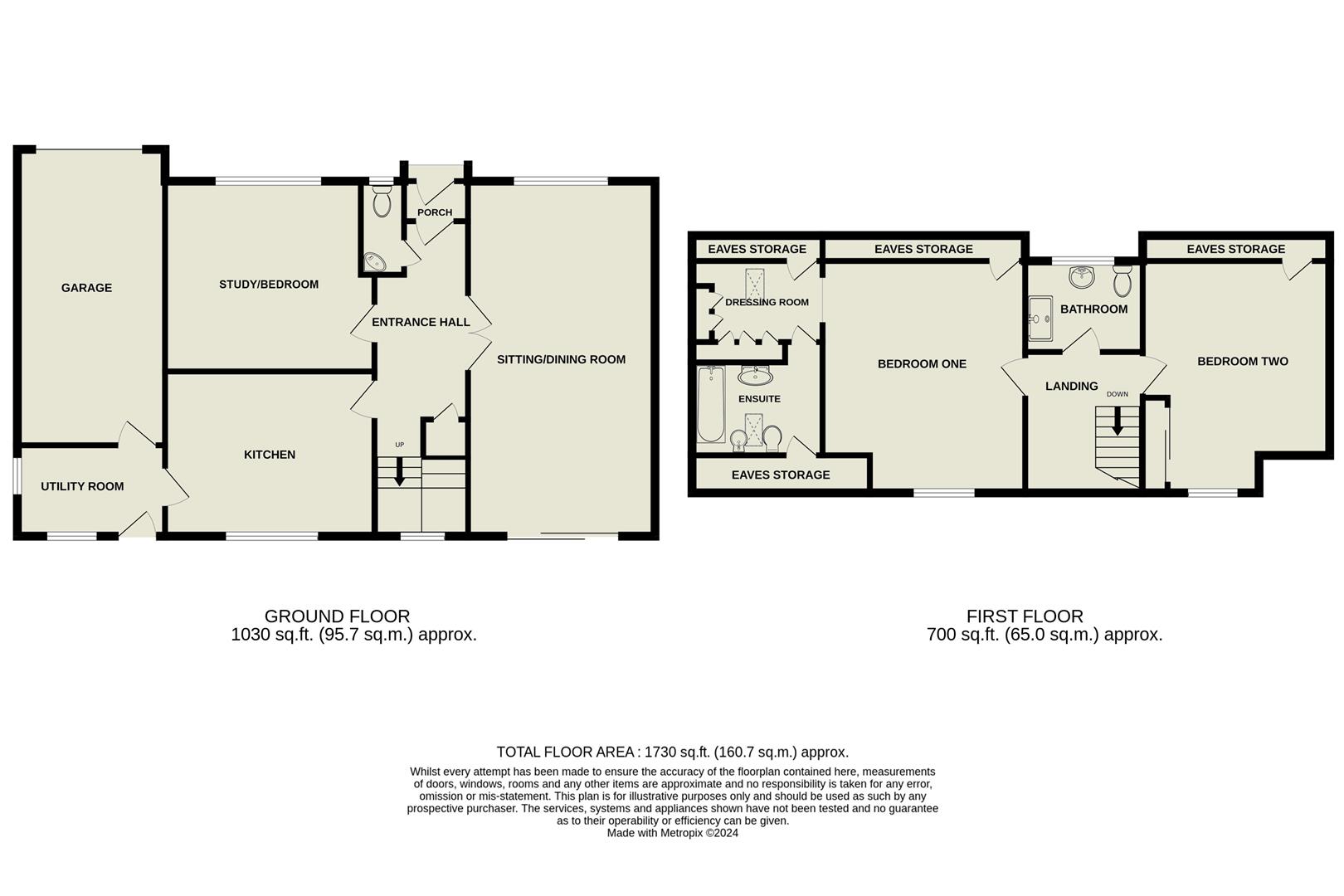Property for sale in Cheltenham Avenue, Ilkley LS29
* Calls to this number will be recorded for quality, compliance and training purposes.
Property features
- Well planned accomodation
- Two/Three bedrooms
- South facing Gardens
- Close to Ben Rhydding train station
- Council tax band F
- Integral garage
Property description
A smart two/three bedroomed detached property occupying a generous plot with a south facing rear garden. Situated in a convenient location with easy access to Ben Rhydding train station and various amenities within a short walk. The accommodation is laid out over two floors offering the flexibility for a bedroom on the ground floor if required. The layout in brief comprises an entrance porch, hallway, cloakroom, kitchen, utility room, bedroom/ study, sitting room, two further bedrooms the larger having ensuite bathroom facilities and a dressing room. Externally the property has a driveway, good-sized gardens and an integral garage.
Entrance Porch
With a upvc entrance door.
Hallway (3.35m x 1.83m (11'23 x 6'21))
With an engineered Oak floor, a window to the rear elevation and understairs storage cupboard.
Kitchen (3.96m x 3.05m (13'97 x 10'93))
Range of modern wall and base units with coordinating worktops and upstand, tiling to the splash areas and one and a half bowl recessed sink with a mixer tap over. A range of integrated AEG appliances to include an eye level oven, microwave, dishwasher, fridge, freezer and an induction hob with an extractor hood over. There is a central island providing space to dine and further storage. Window to the rear elevation and spotlights to the ceiling.
Utility Room (2.92m x 1.88m (9'7 x 6'02))
Having a range of base units with coordinating worktops and upstands, one and a half bowl sink and drainer, plumbing for a washing machine and a tiled effect floor. There are windows to both the rear and side elevation. Upvc door to the rear.
Cloakroom
With a wc, corner vanity sink unit, fully tiled walls, engineered Oak floor and a window to the front elevation.
Study/Bedroom Three (3.96m x 3.66m (13'84 x 12'33))
A flexible room which could readily be used as a bedroom if required. Having a window to the front elevation and a range of fitted furniture to include shelving and cupboards.
Sitting Room (7.01m x 3.66m (23'64 x 12'47))
Having a window to the front elevation and sliding patio doors the rear with fitted plantation shutters.
Stairs To The First Floor
Landing
With loft access hatch.
Bedroom One (4.57m x 4.32m (15'36 x 14'02))
Having a window to the rear elevation and eaves storage access. Archway leading to;
Dressing Room (2.13m x 1.52m to the robe fronts (7'73 x 5'32 to t)
Fully fitted out with a range of wardrobes, dressing table and drawers. Further eaves access and a Velux window. Leading onto;
Ensuite Bathroom (2.74m x 2.13m (9'72 x 7'74))
Comprising a bath with a shower attachment, vanity sink unit, bidet, wc, fully tiled to the walls and floor area. Further eaves access, towel rail and a Velux window.
Bedroom Two (4.57m x 3.05m to robe fronts (15'37 x 10'32 to rob)
With a range of fitted wardrobes, drawers and cupboards, a window to the rear elevation, further eaves access and a loft access hatch.
Shower Room (2.44m x 2.06m (8'29 x 6'09))
Having a double shower enclosure, wc, pedestal washbasin, fully tiled to the walls and floor area. Towel rail, a window to the front elevation and an extractor fan.
Outside
Integral Garage (5.49m x 3.05m (18'64 x 10'61))
Accessed directly from the utility room; With an electric up and over door, a window to the side elevation, wall mounted Worcester boiler, power and lights.
Gardens
To the front of the property there is a generous Tarmacadam drive providing ample parking and leading to the garage. A lawned garden and steps leading to the front door.
To the rear there is a good sized South facing garden providing various paved patio seating area, Summerhouse, mature trees and shrubs.
Property info
12 Cheltenham Avenue Ben Rhydding.Jpg View original

For more information about this property, please contact
Tranmer White, LS29 on * (local rate)
Disclaimer
Property descriptions and related information displayed on this page, with the exclusion of Running Costs data, are marketing materials provided by Tranmer White, and do not constitute property particulars. Please contact Tranmer White for full details and further information. The Running Costs data displayed on this page are provided by PrimeLocation to give an indication of potential running costs based on various data sources. PrimeLocation does not warrant or accept any responsibility for the accuracy or completeness of the property descriptions, related information or Running Costs data provided here.



































.png)
