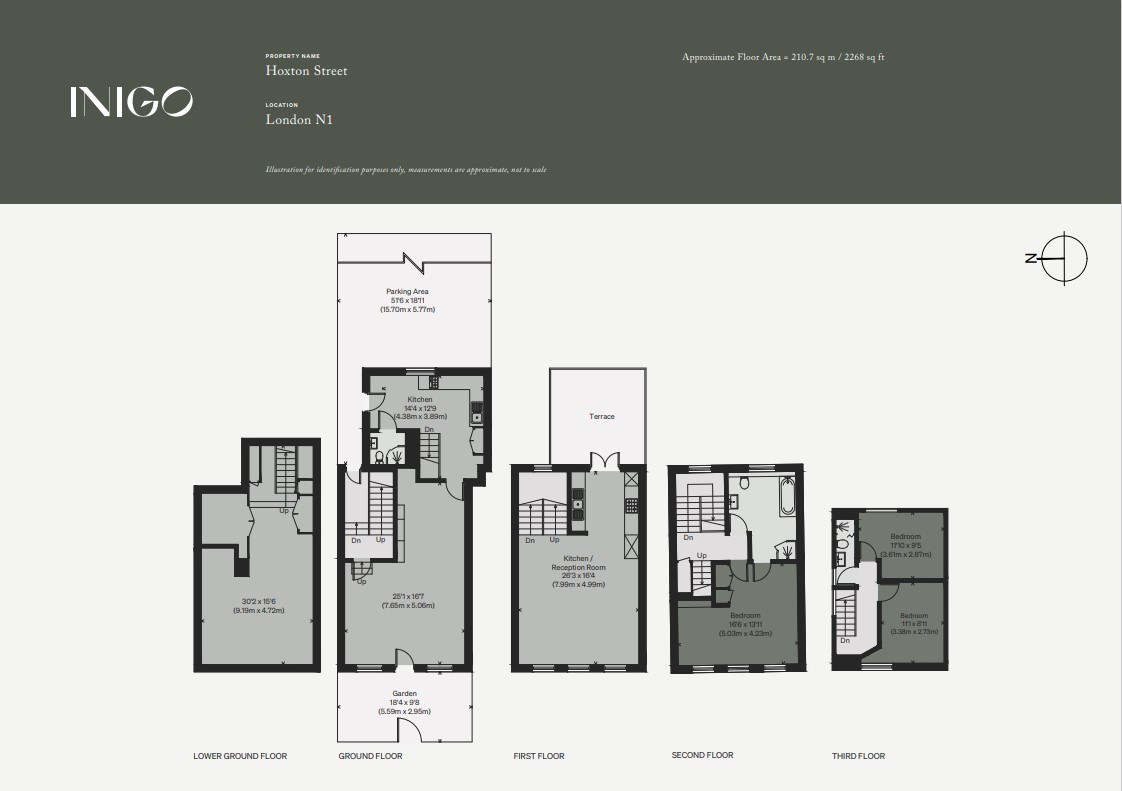Terraced house for sale in Hoxton Street, London N1
* Calls to this number will be recorded for quality, compliance and training purposes.
Property description
Set along a side road in ever-popular Hoxton, this Grade ii-listed Georgian townhouse is one of only a handful still intact along the street. Built in the 18th century, with possibly earlier core elements, the house has undergone works to maintain its symmetrical historic bones while creating a comfortable modern home.
Setting the Scene
The old hamlet of Hoxton became a much-coveted residential area in the late 17th century. As the City of London expanded, so too did the demand for well-proportioned, elegant homes in neighbouring villages, where the ‘ayre’ was good and greenery abounded. The next century saw a proliferation of fine domestic buildings established throughout the area, few of which remain intact today. First granted Grade ii-listed status in the 1970s, the façade of this home exemplifies the elegance of the mid-Georgian vernacular which was once to be found across Hoxton, and provides an important insight into one of the many threads of London’s lost architectural history. For more information, please see the History section.
The Grand Tour
The height of the building is striking; stretching up from the ground floor to a double-span slated mansard roof with a central dormer window, the house is set out on a handsome three-bay, four-storey plan. Its façade is of sunny yellow London stock brick, offset by gauged flat red-brick arches around large sash windows. Traditional cast-iron railings sit in front of a neat front garden that teems with mature shrubbery in large terracotta pots.
The current owners, having converted and let the ground floor as a self-contained one-bedroom apartment, use the rear access to the home as their principal entrance. More black cast-iron gates open to a courtyard with parking space for two to three cars as well as bikes. A mature fig tree here extends a warm welcome.
Inside, stairs ascend to the first floor, where exposed boards run underfoot. The large kitchen/reception opens up at the front, illuminated by double-aspect fenestration. Three elegantly proportioned Georgian sash windows at the east-facing end of the plan overlook the street below, while to the west, French doors provide access to a delightful terrace perfect for al fresco dining. This orientation ensures the room is awash with light morning through evening.
The kitchen nods subtly to the home’s Georgian origins while embracing a more contemporary scheme. Timber cabinets painted a rich sage green? Are paired with refined black granite worktops that bring texture and depth to the space. Thoughtfully designed to fit the room, the kitchen has a pragmatic amount of cupboard storage, as well as space for key appliances including a gas stove, double oven and large double door fridge-freezer.
The central staircase reaches up to the second floor, where the principal bedroom unfolds across the front of the building and connects to a large en suite at the rear. With the same orientation as the reception room, it would make for lovely and bright slow weekend mornings. Substantial built-in wardrobes ensure that the space feels uncluttered and calm.
Within the fine original mansard roof are two additional double bedrooms and a shower room. The height of the building and its large windows ensures a continued quality of light all the way up the house.
The self-contained one bedroom apartment is currently accessed via the front door at street level, but can also be reached via the back entrance. No structural works have been carried out to separate the spaces; with a removal of a lock on the door to the central staircase, they could be fully reintegrated. The apartment’s east-facing bedroom is to the front, with the kitchen and shower room behind. A basement below has full head height and provides excellent storage, although with some development could be a brilliant at-home gym or cosy media room, if desired.
Out and About
Bustling Hoxton Street is a wonderful place from which to explore all the delights of culture, cuisine, and entertainment that east London has to offer. Hoxton is renowned for its exciting mix of restaurants, bars and galleries, including Lyle’s, Rochelle Canteen, Shoreditch House, the Blue Mountain School and Victoria Miro. The boutiques and cafés of Redchurch Street and Spitalfields are also nearby and provide ample excuses for browsing and weekend indulgences. Rich Mix and Hoxton Curzon, with their art house and blockbuster cinematic offerings, are also nearby, as is the inimitable Museum of the Home.
For easy green spaces, For green open space, Shoreditch Park, Haggerston Park and London Fields, with its heated lido, are within walking distance. The Regent’s Canal is around a 10-minute walk north; the footpath joins conveniently close to Towpath, a briliant spot for a long summer’s lunch.
The house is in the catchment area for several highly sought-after primary and secondary schools and there are plenty of transport links reachable on foot. Hoxton Station provides quick access to London Overground services; Liverpool Street Station runs the Central, Hammersmith & City and Metropolitan lines, as well as nationwide National Rail services. Old Street Underground Station is a short walk away, running Northern Line services across the city.
Council Tax Band: F
For more information about this property, please contact
Inigo, SE1 on +44 20 8128 9436 * (local rate)
Disclaimer
Property descriptions and related information displayed on this page, with the exclusion of Running Costs data, are marketing materials provided by Inigo, and do not constitute property particulars. Please contact Inigo for full details and further information. The Running Costs data displayed on this page are provided by PrimeLocation to give an indication of potential running costs based on various data sources. PrimeLocation does not warrant or accept any responsibility for the accuracy or completeness of the property descriptions, related information or Running Costs data provided here.





































.png)
