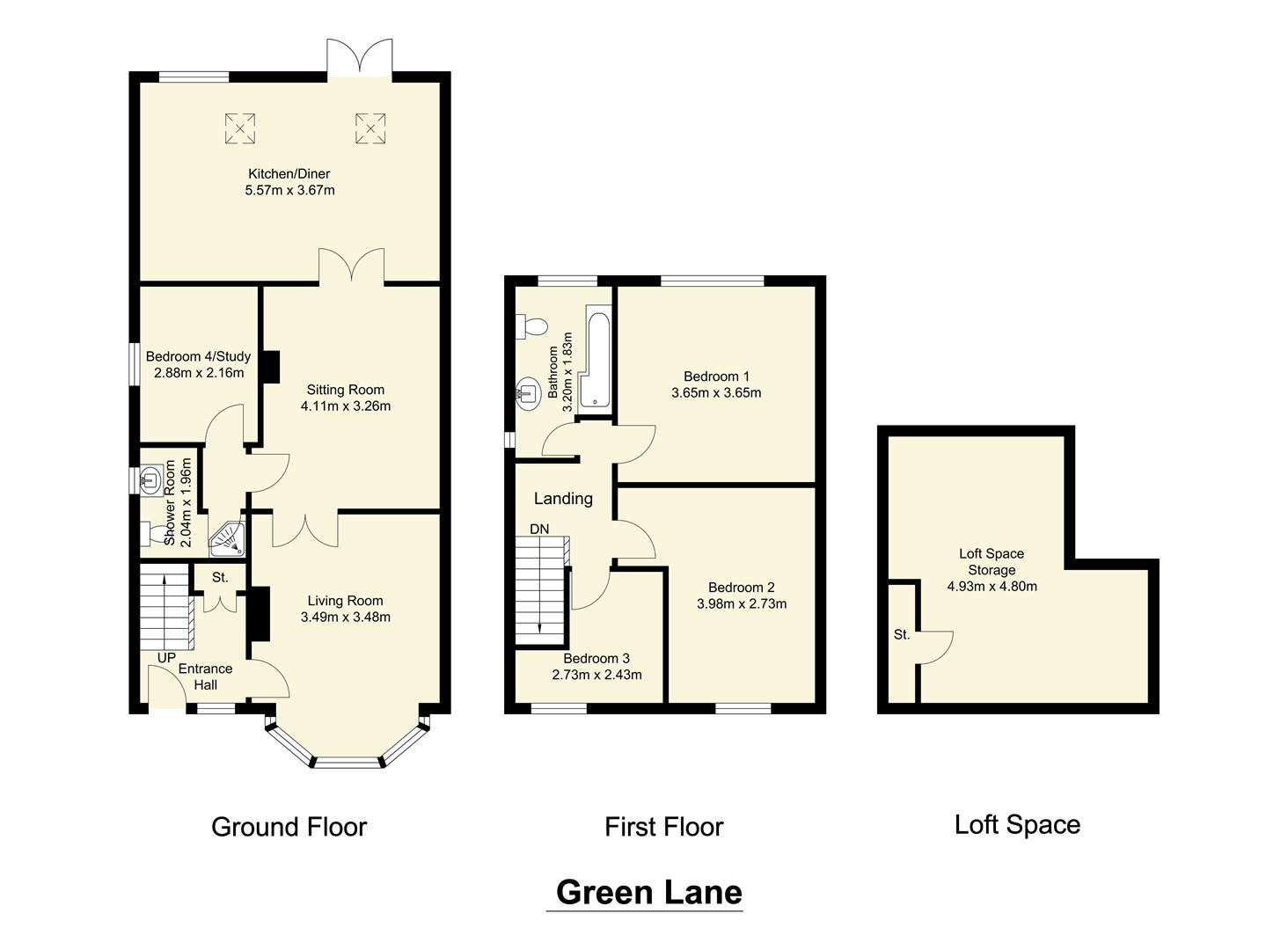Semi-detached house for sale in Green Lane, Wyke, Bradford BD12
* Calls to this number will be recorded for quality, compliance and training purposes.
Property features
- Three Bedroom Semi-Detached
- Modern Kitchen & Bathroom
- Detached Garage & Driveway
- Large Private Gardens
- Electric Gated Access
- Potential To Extend, subject to planning permissions
- Under Floor Heating
- Quality Fixtures & Fittings
- Council Tax Band B
Property description
Stunning Four bedroom semi-detached family home with generous sized rooms, finished to a high specification throughout, situated on one of the largest plots in the area.
Briefly comprising of lounge, sitting room, study, shower room, kitchen/diner to the ground floor. Three bedrooms with family bathroom all on the first floor and loft room to the second floor.
Located in a very convenient semi rural area in close proximity to Wyke village, local schools, parks, leisure facilities and easy access to the M62/M606 motorway networks.
Further benefiting from a large private gardens, ample of road parking for multiple vehicle's and a detached garage. This property would suit larger families requiring a good amount of living space.
Early viewing is a must to appreciate the accommodation on offer.
Entrance Hall
Staircase leading to first floor accommodation. Modern radiator and useful storage cupboard.
Lounge (4.45m x 3.48m (14'7" x 11'5"))
Spacious lounge, benefiting from under floor heating, electric fire. Bay window providing lots of natural light. Modern radiator.
Sitting Room (4.45m x 3.48m (14'7" x 11'5"))
Spacious sitting room, benefiting from under floor heating and a modern radiator. Leading to the kitchen.
Kitchen/Diner (4.45m x 3.48m (14'7" x 11'5"))
Stunning kitchen/diner. Modern fitted wall and base units, complementary worksurfaces, sink unit, drainer. Integral double oven, gas hob, extractor fan over. Plumbing for a washing machine and dryer. There is also a breakfast seating area, under floor heating, LED lighting, two velux windows and a double glazed window provide lots of natural light, UPVC french doors which lead to the rear garden.
Bedroom Four/Study (2.13m x 2.87m (6'11" x 9'4"))
Bedroom four currently used as a study with two UPVC windows provide natural light to the room. Benefiting from under floor heating and a gas central heating radiator.
Shower Room
Shower room comprising of a shower cubicle with shower over, low flush w/c and wash hand basin set into a vanity unit.
Landing
Bedroom One (3.94m x 3.68m (12'11" x 12'0"))
Double bedroom with a UPVC window and a modern radiator.
Bedroom Two (3.94m x 3.63m (12'11" x 11'10"))
Double bedroom with a UPVC window and a modern radiator.
Bedroom Three (2.74m x 2.64m (8'11" x 8'7"))
UPVC window and a gas central heating radiator.
Bathroom
Modern three piece white suite comprising of a pea shaped bath with shower over, low flush w/c and wash hand basin set into a vanity unit. Chrome heated towel rail and part tiled walls.
Loft Room
Spacious loft room with a Velux window and under eves storage.
External
Long block paved driveway, lawned area with trees and shrubs. Electric gated access with fenced boundaries.
Rear Garden. Split into two main area with the first being a large patio area, Double detached garage with electric shutter door. Second space is an amazing large lawned area with fenced boundaries beyond.
Property info
For more information about this property, please contact
Coubrough Holmes, BD12 on +44 1274 649521 * (local rate)
Disclaimer
Property descriptions and related information displayed on this page, with the exclusion of Running Costs data, are marketing materials provided by Coubrough Holmes, and do not constitute property particulars. Please contact Coubrough Holmes for full details and further information. The Running Costs data displayed on this page are provided by PrimeLocation to give an indication of potential running costs based on various data sources. PrimeLocation does not warrant or accept any responsibility for the accuracy or completeness of the property descriptions, related information or Running Costs data provided here.







































.png)