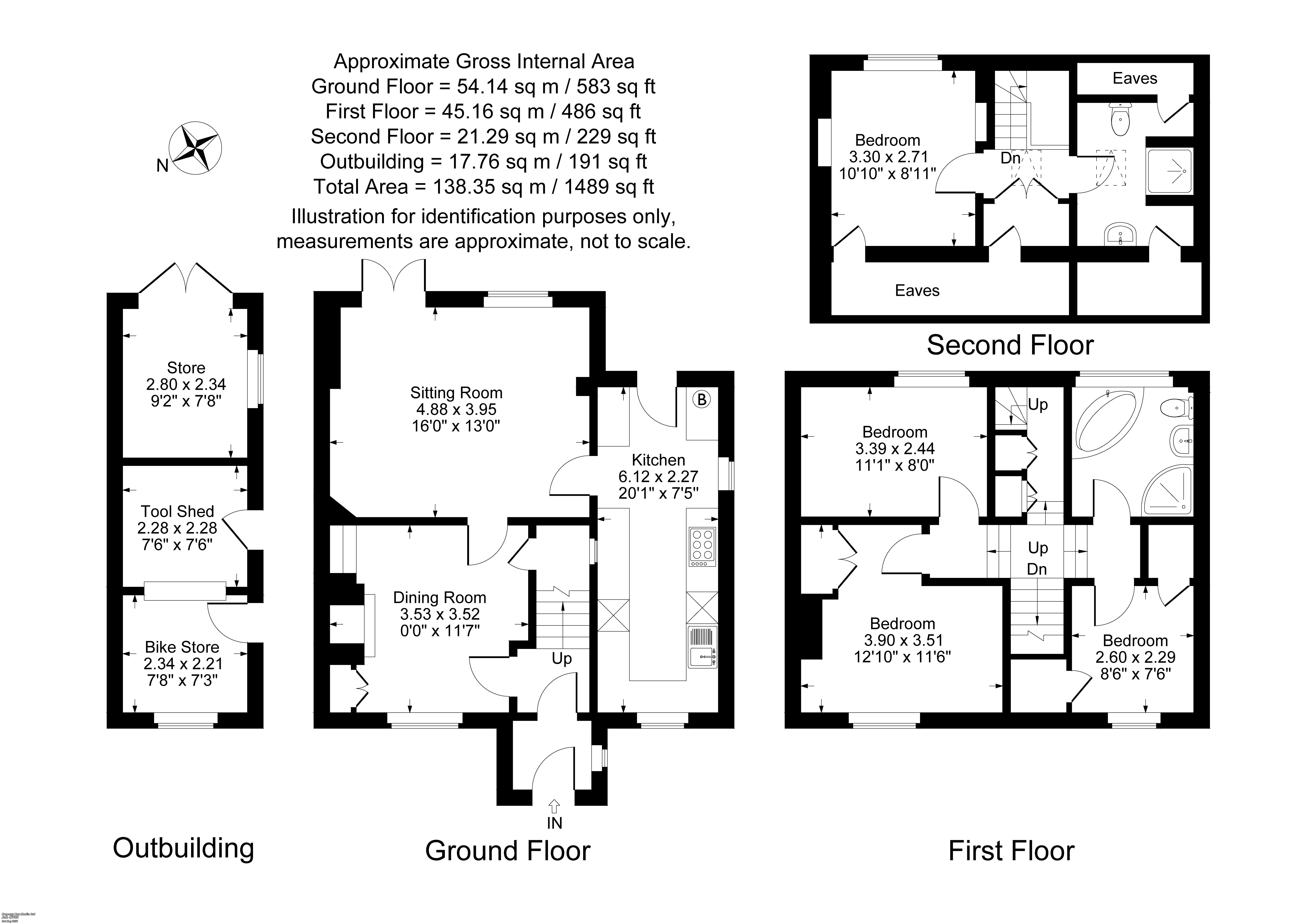Semi-detached house for sale in Station Road, Cropredy, Banbury, Oxfordshire OX17
* Calls to this number will be recorded for quality, compliance and training purposes.
Property description
A Beautifully Presented and Deceptively Spacious and Extended Four Bedroom Semi Detached Home with Private Gardens Backing onto Open Fields.
A Beautifully Presented and Deceptively Spacious and Extended Four Bedroom Semi Detached Home with Private Gardens Backing onto Open Fields.
UPVC Double Glazed Wood Effect Front Door to
Entrance Porch
Tiled Floor, UPVC Double Glazed Window to Side Aspect, Built In Shelves, Radiator, Half Glazed Door to
Entrance Hall
Stairs to First Floor Level, Door to
Dining Room
Attractive Built In Fireplace that is Currently Capped but Could Be Opened Up to Provide Space For a Wood Burner (there is also an lpg Point for a Gas Fire) under stairs cupboard UPVC Double Glazed Window to Front Aspect, Attractive Built In Dresser Door to
Sitting room
Double Glazed French Doors to Rear Garden. Double Glazed Window to Rear Aspect, Glass Panelled Door to
Kitchen / Breakfast Room
Fitted with Single Bowl Stone Sink with Cupboard Under Range of Matching Wall and Base Units with Work Surfaces and Tiled Splash Back, Range Master lpg Cooker with Extractor Hood Above, Wall Mounted lpg Central Heating Boiler, Plumbing for Washing Machine, Built In Fridge and Freezer, Slate Tiled Floor, UPVC Double Glazed Windows to Front and Side Aspect, UPVC Double Glazed Door to Rear Garden.
First Floor Landing
Balustrade Staircase to Second Floor Level with Understairs Airing Cupboard, Radiator
Bedroom One
Double Glazed Window to Front Aspect Built In Double Wardrobe, Built In Cupboards and original fireplace
Bedroom Two
UPVC Double Glazed Window to Rear Aspect with Views Over Fields
Bedroom Three
UPVC Double Glazed Window to Front Aspect Two Built In Cupboards
Family Bathroom
Comprising of Corner Suite of Panel Bath, Separate Shower Cubicle, Pedestal Handwash Basin, Lower Level WC, Tiled Walls, UPVC Double Glazed Window to Rear Aspect with Views Over Fields
Second Floor Landing
Built In Double Wardrobe with Access to Eaves Storage, Double Glazed Velux Window to Rear Aspect
Bedroom Four
Double Glazed Window to Rear Aspect with Views Over Fields, Built In Eves Cupboard for Storage
Shower Room
Comprising of White Suite of Walk In Shower Cubicle, Hand Wash Basin, Low Level WC, Built In Eves Cupboard for Storage, Double Glazed Velux Window to Rear Aspect
Outside
There is a Brick Driveway with Parking for Several Vehicles, the front Is boarded by well stocked Flower & Shrub Beds. There is an Outside Power Point, there is a Shared Pathway that Leads to a Gate that Leads to the Rear Garden
There Are Three Sheds all with Light & Power, an Outside Tap and Belfast Sink, A Side Gate Leading to The Rear Garden, Paved Patio with Power Socket and Tap, Steps Down to a Lawn Area, Vegetable Garden and Greenhouse with Power.
The Garden backs onto Fields and Not Overlooked.
The Property Benefits from lpg Heating and UPVC Double Glazed Windows.
No onward Chain Vacant Possession.<br /><br />Cropredy’s name comes from the old English words of Cropp (a hill) and Ridig (small stream) the village has Anglo Saxon origins and was recorded in the 1086 Domesday Book. In 1644 Cropredy Bridge was the scene of a major battle in the English Civil War. During building works at Cromwell Cottage two cannonballs were found from this period. The village’s history is clear to see in the large number of remaining ironstone cottages and houses in the village.
It is a lively, well served village with a good range of amenities including: Two Pubs, two Cafes, Shop, Post Office, Doctors Surgery and Dispensary, active Village Hall, Primary School, Church, and Chapel, and has a good array of sports clubs; Cricket, Football, Tennis, Canoe, and Judo.
Cropredy is some 4 miles north of Banbury, the nearest town, where a wide range of amenities can be found including supermarkets (M&S, Waitrose, Sainsburys, Tesco, Morrisons, Lidl and Aldi), shopping, restaurants, and cafes, ten pin bowling, sports centre, gyms, and cinemas. For commuters, Banbury has rail links to London, Oxford, Bicester, and Birmingham and is on J11 of the M40 motorway.
Distances:
Banbury c. 6 miles
Bicester c. 22 miles
Stratford Upon Avon c. 32 miles
Oxford c. 35 miles
Birmingham c. 46 miles
London c. 83 miles
M40 Access c. 6 miles
London via Bicester c. 43 minutes
Property info
For more information about this property, please contact
Mark David, OX15 on +44 1869 623948 * (local rate)
Disclaimer
Property descriptions and related information displayed on this page, with the exclusion of Running Costs data, are marketing materials provided by Mark David, and do not constitute property particulars. Please contact Mark David for full details and further information. The Running Costs data displayed on this page are provided by PrimeLocation to give an indication of potential running costs based on various data sources. PrimeLocation does not warrant or accept any responsibility for the accuracy or completeness of the property descriptions, related information or Running Costs data provided here.



























.png)

