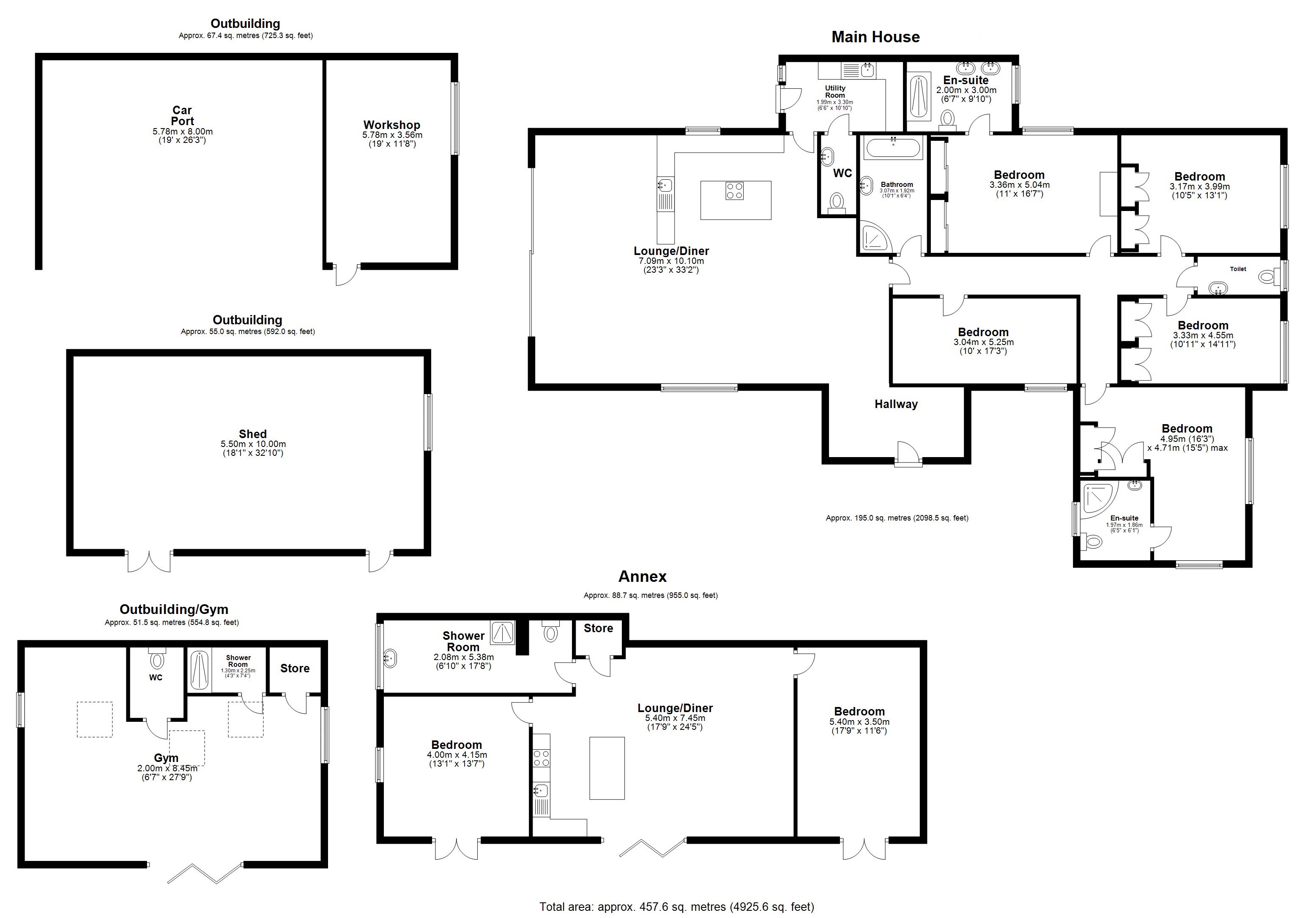Bungalow for sale in Chivers Road, Stondon Massey CM15
* Calls to this number will be recorded for quality, compliance and training purposes.
Property features
- Stunning high-spec property
- Five bedrooms, two with en-suite
- Open-plan 33ft. Reception/kitchen
- Vaulted ceilings, air conditioning
- Underfloor heating throughout
- Detached 2 bedroom Annex (rental potential)
- Purpose-designed detached Gymnasium
- Plot in excess of one acre
- Car port/store/home office
Property description
In a picturesque semi rural setting, this beautifully presented detached property, re-modelled by the current owners, has the benefit of a landscaped plot of approx. One acre featuring a superb detached 2 bedroom Annex, large detached Gym and further outbuilding/machinery store. A private gated entrance leads into a sweeping driveway with a car port/workshop/home office – the driveway then sweeps past the main house to the separate Annex and into the landscaped rear garden. The property offers a high specification including underfloor heating via an Air Source Heat Pump, air conditioning, induction hob and hot tap to the kitchen which also has a ventilation system. All Velux windows have electric blinds. The property offers a large hallway leading into an impressive lounge/dining room with a bespoke fitted kitchen, vaulted ceiling with feature lighting and large sliding doors leading out to the patio – there is also a woodburning stove to one side. A door leads into a utility room with ground floor cloakroom and door to outside. An inner hallway gives access to the five bedrooms, and a family bathroom. Two of the bedrooms have beautifully presented en-suite’s one with twin vanity units and double shower, fitted wardrobes are also features and there is a further cloakroom. There is also a large boarded loft of good height. The property features underfloor heating throughout (also in the Annex) and air conditioning in main house/workshop.
Outside there is a large sun terrace and the landscaped garden which features an outside kitchen and seating areas. The detached Annex has been designed to offer a central lounge/dining room/kitchen with bi-folding doors, two double bedrooms with patio doors and a spacious shower room. To the front of the Annex is a decked area offering outside seating space. The detached Gym has a vaulted ceiling and has been thoughtfully designed with a Jacuzzi area, cloakroom, shower room, sink unit and storage for gym equipment. The additional outbuilding provides further storage with power and light connected. Open countryside is beyond and the setting is within just 6 miles of rail services at Ingatestone, Shenfield and the facilities in Brentwood town centre. There are also excellent road links via the A12/M25 and A414/M11.
Property Information: Tenure Freehold, Brentwood Borough Council Tax Band F. Annex: Separate Council Tax, we understand this has been tenanted at approx. £1,350.00 per month, Air Source Heat Pump. Our ref: BES240145.
Ingatestone Station approx. 6.2 miles, Shenfield station 6.6 miles (Elizabeth Line), Brentwood station 6.5 miles – all London Liverpool Street | Shenfield School & St. Martin’s School 6-7 miles | Brentwood School approx. 5.7 miles | Weald Country Park approx. 5.8 miles | Main Road links via A12/M25 and M11 (London Stansted Airport approx. 20 miles).<br /><br />
Property info
For more information about this property, please contact
Beresfords - Country & Village, CM4 on +44 1277 576571 * (local rate)
Disclaimer
Property descriptions and related information displayed on this page, with the exclusion of Running Costs data, are marketing materials provided by Beresfords - Country & Village, and do not constitute property particulars. Please contact Beresfords - Country & Village for full details and further information. The Running Costs data displayed on this page are provided by PrimeLocation to give an indication of potential running costs based on various data sources. PrimeLocation does not warrant or accept any responsibility for the accuracy or completeness of the property descriptions, related information or Running Costs data provided here.








































.png)

