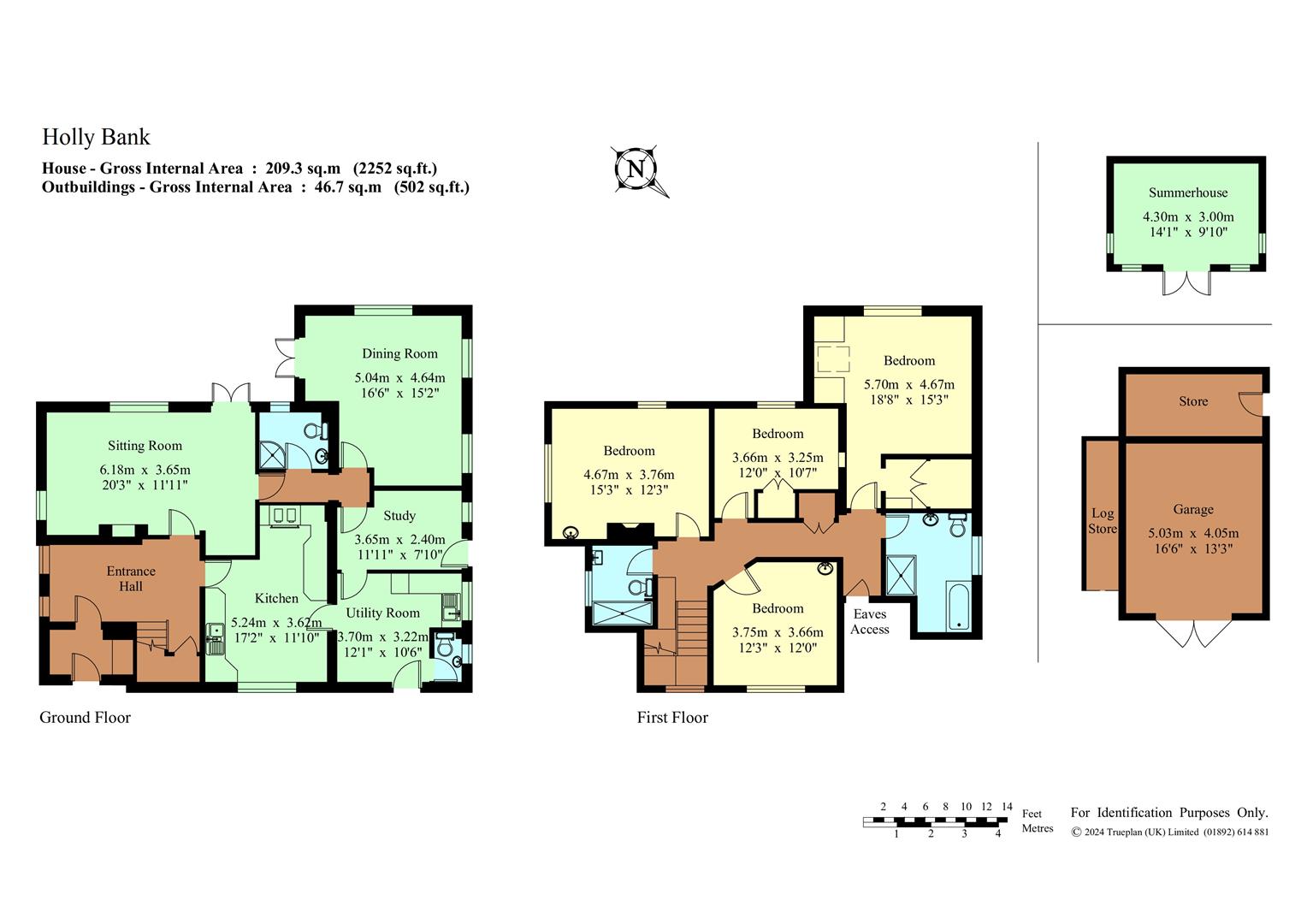Detached house for sale in Rogues Hill, Penshurst, Tonbridge TN11
* Calls to this number will be recorded for quality, compliance and training purposes.
Property features
- Individual Detached Character Family Home
- Unrivalled Position with Far reaching Views over Open Countryside
- Four Double Bedrooms
- Two Reception Rooms
- Kitchen/Breakfast Room & Utility
- Study with Glorious Views
- Ground Floor Shower Room & Cloakroom
- Family Bathroom & Further Shower Room
- Detached Garage with store at rear
- Beautiful South Westerly Facing Gardens
Property description
A rare opportunity to acquire an individual detached house situated in an unrivalled position overlooking the historic village of Penshurst, surrounded by open countryside and situated within a designated area of outstanding natural beauty and a conservation area. This attractive well maintained property was built in 1913 and later extended in 1988 to provide a versatile family home, only the second time on the market in 75 years.
Accommodation
•Brick lined entrance porch with exterior lighting, power and wooden front door leading to enclosed entrance lobby having coir matting and cupboard housing meters. Spacious reception hallway with stairs rising and turning to the first floor, windows to side and understairs cupboard.
•Elegant dual aspect sitting room with central open fireplace and wooden mantle, picture rail, window overlooking the garden and French doors leading onto decking.
•Bright triple aspect dining room with lovely outlook over the rear garden, picture rail and further set of French doors leading onto decking.
•Ground floor shower room with tiled corner Matki shower cubicle with Aqualisa shower and glazed screen, pedestal basin and close coupled w.c.
•Study having picture rail, window with stunning views to Penshurst village. Door to side.
•Utility room fitted with a range of units, space and plumbing for washing machine, fridge/freezer and tumble dryer, door to front and ceramic tiled floor. Oil fired Perrymatic boiler and separate Cloakroom comprising close coupled w.c, pedestal basin and window with glorious views.
•Kitchen/breakfast room finished with a comprehensive range of Maple hand made in- frame wall mounted cabinets and base units of cupboards and drawers, including leaded light display cabinet, Iroko solid wood worktops and tiled splashback. Space for electric range cooker, integrated fridge, sink unit with Quooker hot water tap, space for dishwasher and terracotta tiled flooring.
•First floor L-shaped landing with linen cupboard and airing cupboard housing tank with immersion and pump serving the power showers. Access to storage eaves through full height door.
•Main bedroom enjoying uninterrupted views over surrounding countryside, fitted wardrobes to recess and Velux window, separate dressing area with deep fitted wardrobe and access to loft via hatch. Attractive dual aspect second bedroom with cast iron fireplace, pedestal basin and lovely views across the valley to the rear. Third bedroom with outlook to front, pedestal basin and access to loft via hatch. Fourth bedroom having fitted wardrobe and aspect to rear with lovely views.
•Contemporary refurbished shower room comprising tiled walk in shower enclosure, Aqualisa power shower and glazed screen, vanity basin, close coupled w.c, and Karndean flooring.
•Spacious family bathroom fitted with a Bette bath with handheld shower attachment, pedestal basin, close coupled w.c and separate tiled Matki shower enclosure with Bristan power shower.
•Front garden with driveway offering parking for several vehicles, mature trees, shrub/flower borders, screened oil tank, circular paved seating area and gate to side.
•Detached brick garage under a pitched roof, double wooden doors to front, mezzanine storage, power & light. Timber Log store to side, and a small section of the rear has been converted for use as a wine store, being fully insulated with chiller unit.
•Generous landscaped rear garden enjoying a glorious open outlook, mainly laid to lawn with established trees, deep shrub/flower borders giving a variety of interest, pond, water feature, decked terrace with pergola and electric awning. Brick pathways run through the garden leading to the greenhouse, potting shed, long arbour with wisteria and lighting, compost area and vegetable patch.
•Detached high quality timber summerhouse ideal for use as a studio or home office, fully insulated with electric heater, power and light with further stone terrace/seating area to the front, positioned to take full advantage of the stunning rural outlook and sunset.
•Services & Points of Note:- Mains electricity and three phase electricity, mains water and drainage. Oil central heating, Perrymatic oil fired boiler sited in the utility room. Bespoke hardwood double glazed windows replaced in 2012. Fftp broadband.
•Council Tax Band: H – Sevenoaks District Council. EPC: D
Situation
Penshurst
The property is situated within walking distance to the centre of this picturesque and historic village and close to the famous Penshurst Place and Gardens. The village is surrounded by beautiful open countryside offering numerous opportunities for recreational activities. Local shops and amenities include Penshurst Primary school, village hall, St John the Baptist Church, Leicester Arms public house, Forge Stores post office with fuel pump, Fir Tree House Tea Rooms, doctors surgery and the popular Kingdom Café just outside the village. Royal Tunbridge Wells and Tonbridge towns offer excellent shopping, recreational and educational facilities, including Main Line Stations to London, with bus routes from the village. There is also a main line station to London available at Hildenborough (Charing Cross/Cannon Street line).
Property info
For more information about this property, please contact
James Millard, TN11 on +44 1732 658413 * (local rate)
Disclaimer
Property descriptions and related information displayed on this page, with the exclusion of Running Costs data, are marketing materials provided by James Millard, and do not constitute property particulars. Please contact James Millard for full details and further information. The Running Costs data displayed on this page are provided by PrimeLocation to give an indication of potential running costs based on various data sources. PrimeLocation does not warrant or accept any responsibility for the accuracy or completeness of the property descriptions, related information or Running Costs data provided here.












































.png)
