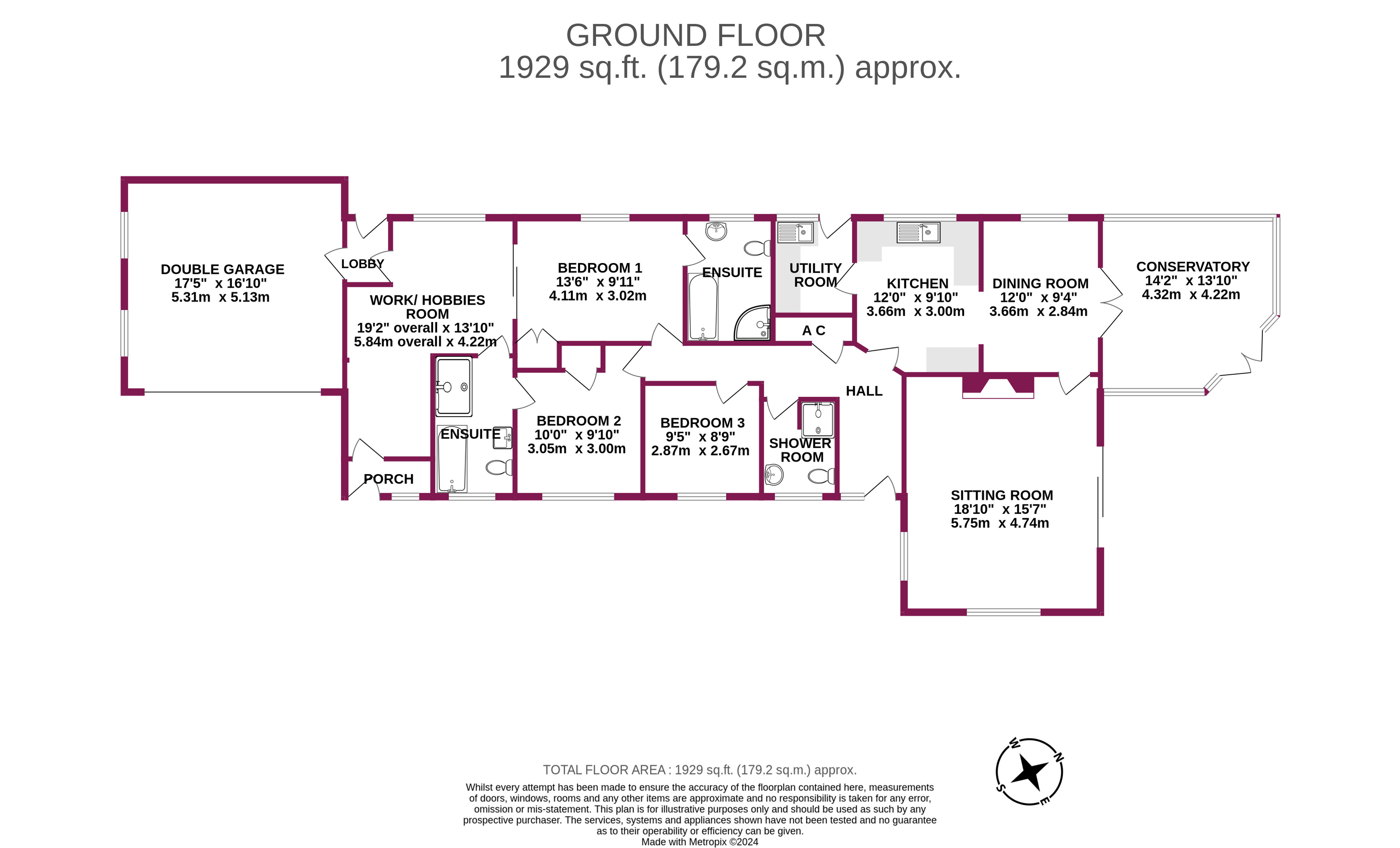Detached bungalow for sale in West Drive, Aldwick Bay Estate, Bognor Regis, West Sussex PO21
* Calls to this number will be recorded for quality, compliance and training purposes.
Property features
- Double garage
- Off street parking
Property description
The Aldwick Bay private estate was created in the late 1920s to provide a safe and tranquil residential setting with access to the privately owned beach. Originally designed to provide city dwellers the perfect coastal escape, the estate has become one of the most desirable areas to reside along this coastal stretch. The current annual estate charge is £260 p.a. (2024 - 2025).
The property is approached via a gravel driveway providing on-site parking for several cars in front of the attached double garage. A pathway to the side of the property, with feature archways over, leads to the recessed front door positioned at the side, which leads into an 'L' shaped entrance hall where there is a large walk-in airing cupboard.
A glazed door from the hallway leads into the triple aspect sitting room, which provides access into the rear garden via large sliding double glazed doors at the rear, along with a feature fireplace with wood burning stove. A door to the side leads through to the adjoining dining room with a double glazed window to the side and double glazed French doors to the rear, leading into the large pitched roof, double glazed conservatory, with tiled flooring, which also provides access to the rear garden via a pair of double glazed French doors.
From the dining room an archway leads through to the adjoining kitchen, with a double glazed window to the side, fitted units and work surfaces, integrated electric hob, with hood over, integrated double oven/grill, with integrated microwave over, integrated concealed fridge/freezer and space and plumbing for a slimline dishwasher, along with a door to the hallway and door to the adjacent utility room which has a double glazed window and double glazed door to the side, additional units and work surfaces, second sink unit, space and plumbing for a washing machine and wall mounted electric consumer unit.
Bedroom 1 has a built-in wardrobe, a double glazed window to the side, double glazed sliding doors to the front to the work/hobbies room and a door to an en-suite bath/shower room, with w.c, wash basin, shower cubicle with power shower, bath and double glazed window to the side.
Bedroom 2 has a built-in wardrobe, double glazed window to the side and door providing access into a second en-suite bath/shower room with bath, oversize shower enclosure with power shower, w.c, wash basin, a double glazed window to the side and a door which provides access into the adjoining highly versatile work/hobbies room, which in-turn leads to a useful porch one side and lobby to the other side which in-turn provides access into the attached double garage. Both the porch and the lobby have doors leading outside.
In addition, there is a third bedroom with side aspect double glazed window and adjacent guest cloakroom (former shower room), with a double glazed window to the side, w.c. And wash basin, along with a shower enclosure which is currently used for storage with no shower.
The property also offers double glazing and now has electric heating, albeit the wall mounted gas boiler remains in situ in the utility room and a gas meter remains, should anyone wish to install a new gas heating system.
Externally, the rear garden has been landscaped with paving and gravel along with an array of shrubs and plants. The garden has, unfortunately, become somewhat overgrown, but contains a wide selection of shrubs and trees including a variety of Acers.
N.B. This property can be offered with No Onward Chain. A viewing is advised to fully appreciate the location and size of accommodation on offer.
Property info
For more information about this property, please contact
Sussex Coastal Homes, PO21 on +44 1243 468861 * (local rate)
Disclaimer
Property descriptions and related information displayed on this page, with the exclusion of Running Costs data, are marketing materials provided by Sussex Coastal Homes, and do not constitute property particulars. Please contact Sussex Coastal Homes for full details and further information. The Running Costs data displayed on this page are provided by PrimeLocation to give an indication of potential running costs based on various data sources. PrimeLocation does not warrant or accept any responsibility for the accuracy or completeness of the property descriptions, related information or Running Costs data provided here.

















.png)
