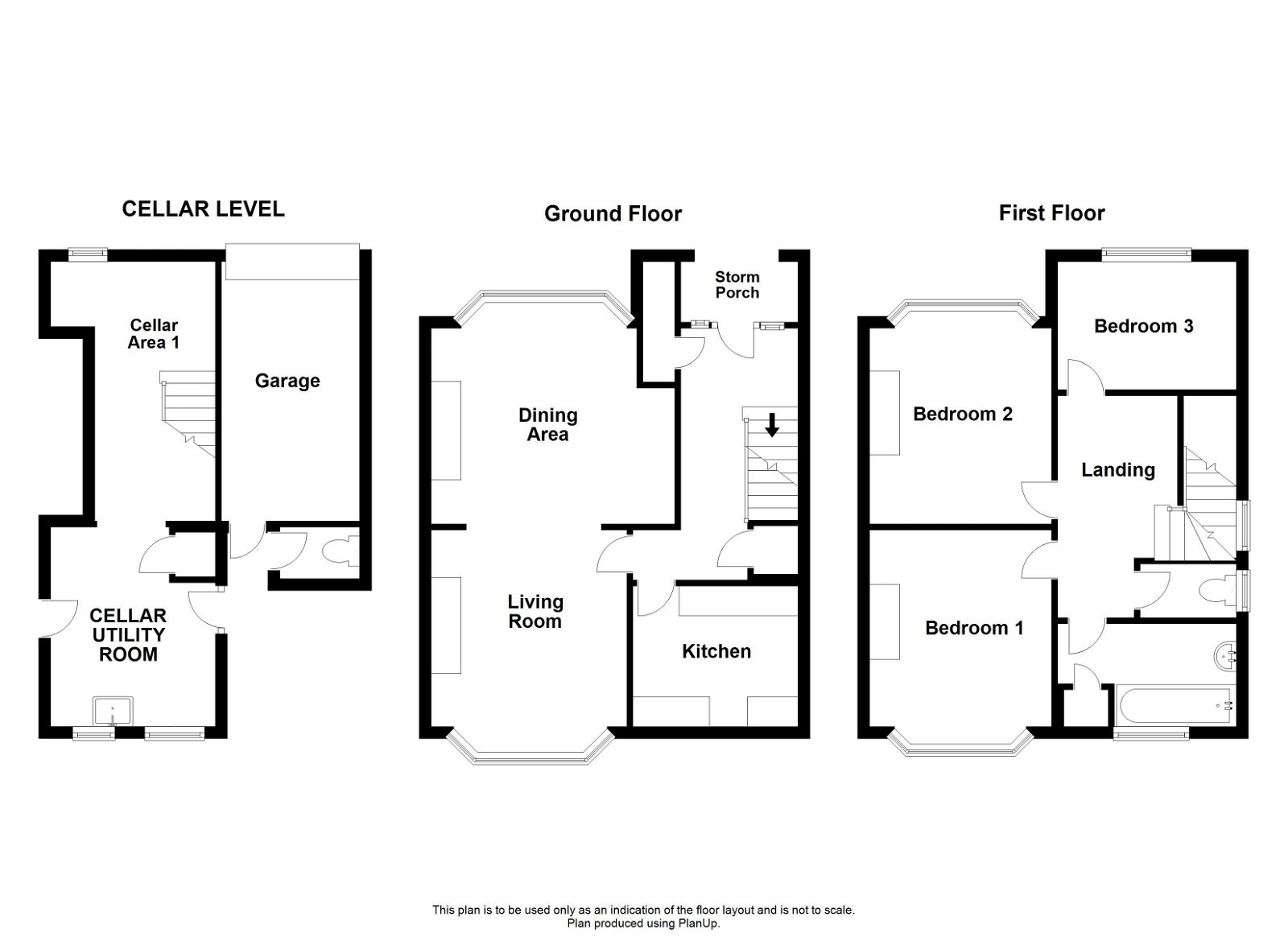Semi-detached house for sale in Barnfield Road, Paignton TQ3
* Calls to this number will be recorded for quality, compliance and training purposes.
Property features
- Sea views
- Semi detached family home
- 3 bedrooms
- Lounge/dining room
- Kitchen & utility room
- Gas central heating
- UPVC double glazing
- Garage & drive
- Gardens
- In need of updating - no onwards chain
Property description
Storm porch
Steps up to the front door. Covered porch area.
Accommodation
UPVC double glazed entrance door with obscure glazed matching side windows.
Entrance hallway
Stairs rising to the first floor. Picture rails. Room thermostat. Radiator. Door to stairs down to the Cellar. Cloaks cupboard. Doors to :-
lounge - 3.29m Plus Bay x 3.28m (10'9" x 10'9")
Large double glazed bay window with views out across towards the Sea and Torquay in the distance. Radiator. Tiled fireplace. Open plan through to :-
dining room - 4.06m Max x 2.76m (13'3" x 9'0")
Double glazed bay window to the front of the property. Radiator.
Kitchen - 2.74m x 2.42m (8'11" x 7'11")
Two windows with views out across towards the Sea and Torquay in the distance. A range of wall and floor mounted units with complimentary rolled edge work surfaces. Single drainer sink. Cooker space. Space for fridge.
First floor landing
Obscure double glazed window to the side of the property. Picture rail. Access to loft space. A large landing with potential for stairs up to a loft room (subject to planning) piv air circulation unit. Doors to :-
bedroom 1 - 3.59m x 3.04m Plus Bay (11'9" x 9'11")
Large double glazed bay window with views lovely view across towards the Sea, Torquay and Thatcher Rock in the distance. Picture rail. Radiator.
Bedroom 2 - 3.26m x 3.04m Plus Bay (10'8" x 9'11")
Large double glazed bay window to the front of the property. Radiator.
Bedroom 3 - 2.8m x 2.14m (9'2" x 7'0")
Double glazed window to the front of the property. Coving to ceiling. Radiator.
Bathroom - 2.49m x 1.49m (8'2" x 4'10")
Obscure double glazed window to the rear of the property. Suite comprising pedestal wash hand basin and bath with mixer shower over and folding shower screen. Airing cupboard housing hot water cylinder. Radiator.
Cloakroom - 1.59m x 0.8m (5'2" x 2'7")
Obscure double glazed window to the side of the property. Low level WC.
Ground floor
cellar area 1 - 4.02m x 2.03m (13'2" x 6'7")
Meters and fusebox. UPVC obscure double glazed window to the front of the property. Stairs up to ground floor. Opens through to :-
cellar utility room - 3.32m x 2.76m (10'10" x 9'0")
Two double glazed windows overlooking the gardens. Useful store cupboard. Belfast sink. Plumbing for washing machine. Ample space for further appliances. Door to sloping underhouse storage area where the recent boiler is fitted. UPVC door to the rear of the property.
Garage - 4.2m x 2.31m (13'9" x 7'6")
Up and over door. Electric light. Personal door to the rear.
Outside
To the front there is a sloping driveway providing off road Parking. A mainly concreted front garden with raised planting areas and a Torbay Palm. A large rear garden predominantly laid to lawns, tree and shrubberies with slabbed pathway along one side. Enclosed by hedging, timber lap and some block walling.
Agents notes
The property is Freehold. Council Tax is Band C. All mains services connected and it has a water meter. Off street Parking. Spray foam rafter insulation in the roof. Openreach postcode checker says that full fibre broadband is available in the street.
Property info
For more information about this property, please contact
Property Ladder Devon, TQ4 on +44 1803 268034 * (local rate)
Disclaimer
Property descriptions and related information displayed on this page, with the exclusion of Running Costs data, are marketing materials provided by Property Ladder Devon, and do not constitute property particulars. Please contact Property Ladder Devon for full details and further information. The Running Costs data displayed on this page are provided by PrimeLocation to give an indication of potential running costs based on various data sources. PrimeLocation does not warrant or accept any responsibility for the accuracy or completeness of the property descriptions, related information or Running Costs data provided here.



























.png)

