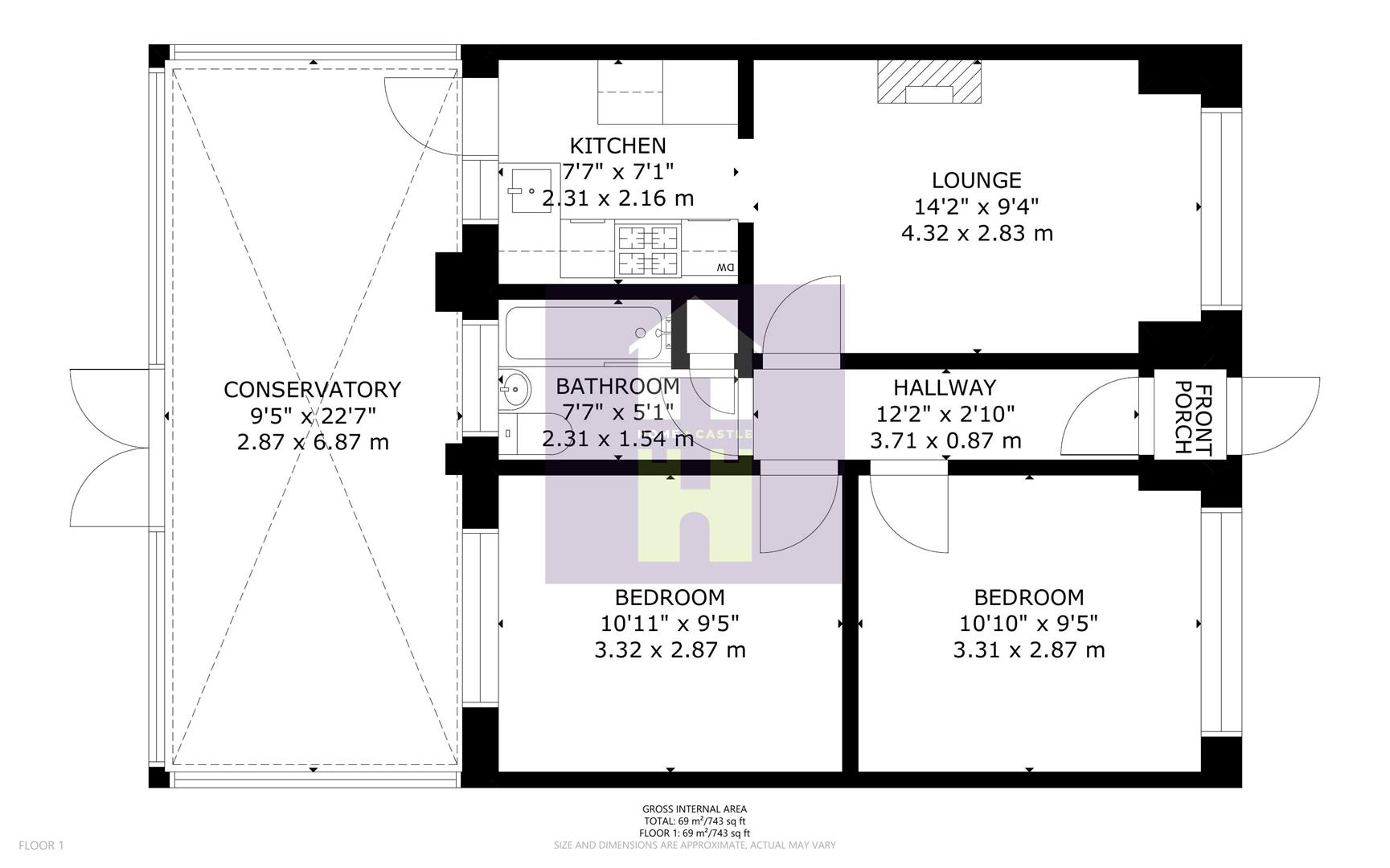Semi-detached bungalow for sale in Central Avenue, Polegate BN26
* Calls to this number will be recorded for quality, compliance and training purposes.
Property features
- Chain freee
- Secluded gardens
- Double glazed
- Gas central heating
- Conservatory
- Parking for 2 cars
- Substantial plot
- Views of southdowns
- Close to high street
- Close to train station
Property description
An opportunity has arisen to purchase this chain-free 1930's semi-detached bungalow which is unique as it is located on a corner plot and has extensive gardens offering potential to extend subject to planning permission. Situated in a quiet cul-de-sac on the popular Southlands estate, approximately 1/2 mile from Polegate town centre and mainline station with services to London Victoria and Ashford International. The front of the property looks out to a central green with views of the South Downs. The property is beautifully presented with many character features. Other benefits include 2 double bedrooms, extended lounge and spacious conservatory overlooking the secluded gardens. The property has been rewired and has gas central heating. Viewing Highly recommended.
Approach
The property is positioned in a quiet cul-de-sac and has a gravel driveway providing off road parking for 2 vehicles. There is a side access with gate leading to the rear gardens.
Porch
Half glazed porch and Upvc door with a fitted door mat and coat hooks. Solid wood door with leaded light glazing which leads to the inner entrance hall.
Entrance Hall
The central hallway has carpet, radiator, pendant light, picture rail, power points and coved ceiling. A hatch and fitted ladder provides access to the loft, which has been fully boarded, an ideal space for additional storage. The loft also houses the gas combination boiler.
Lounge (4.45m x 3.05m (14'7" x 10'))
The lounge has been extended and has a double glazed window to the front aspect. Carpet, radiator, picture rail and coved ceiling. There is a tiled feature fireplace, power points and pendant light. Doorway to
Kitchen (2.31m x 2.16m (7'7 x 7'1))
Range of base wall and draw units, with fitted work surfaces. Fitted eye level oven, space and plumbing for washing machine, space for fridge freezer, fitted gas hob with extractor hood above. White enamel single sink and drainer. Solid wood flooring. Double glazed window and fully glazed Upvc door to conservatory.
Conservatory (7.01m x 3.00m (23' x 9'10"))
Fully glazed and panelled with vaulted roof, fitted panel heaters, power points, fitted lights, tiled flooring, doors to garden.
Bedroom 1 (3.43m x 2.84m (11'3" x 9'4"))
Double glazed window to front aspect, radiator, carpet, picture rail and coved ceiling. Power points and pendant light.
Bedroom 2 (3.43m x 2.84m (11'3" x 9'4"))
Double glazed window to rear aspect which looks into the conservatory. Radiator, carpet, power points and pendant light. Picture rail and coved ceiling.
Bathroom
Modern white suite comprising of, a panelled bath with fitted shower and screen, W.C hand basin, vinyl flooring, fully tiled walls. Ceiling light, chrome ladder style radiator, storage cupboard with shelving.
Rear Garden "L Shaped" 78' Max X 75' Max
An extensive and secluded garden of approximately 78' max x 75' max (24m x 23m). Offers potential to extend subject to planning permission if required. 2 sheds, a tool store and an additional shed (14' x 8') which would be ideal as a work shop plus a hexagonal summer house. Decked patio area with shingle and paved areas providing access to the front of the property, Outside tap plus an array of mature shrubs and trees.
Additional Information
Council tax B
Property info
For more information about this property, please contact
Home & Castle Estate Agents, BN26 on +44 1323 916677 * (local rate)
Disclaimer
Property descriptions and related information displayed on this page, with the exclusion of Running Costs data, are marketing materials provided by Home & Castle Estate Agents, and do not constitute property particulars. Please contact Home & Castle Estate Agents for full details and further information. The Running Costs data displayed on this page are provided by PrimeLocation to give an indication of potential running costs based on various data sources. PrimeLocation does not warrant or accept any responsibility for the accuracy or completeness of the property descriptions, related information or Running Costs data provided here.














































.png)
