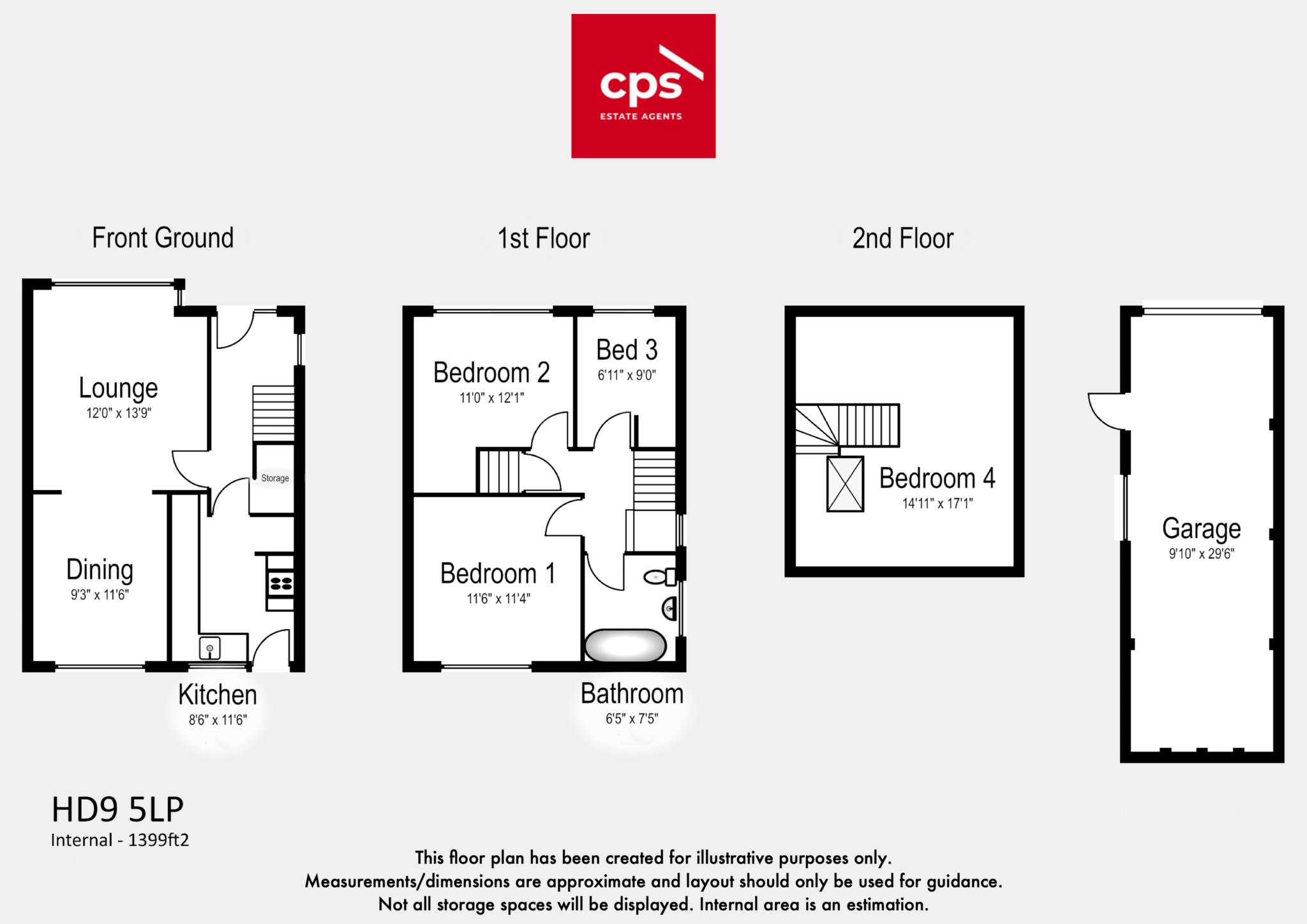Semi-detached house for sale in Whingrove Avenue, Meltham HD9
* Calls to this number will be recorded for quality, compliance and training purposes.
Property features
- 3 bed semi in popular residential area
- Additional attic room - office/games room
- Close to village amenities and schools
- Gardens & off road parking
- Modern neutral decor
Property description
Book early to avoid disappointment - Ready to move into, this 3 bedroom semi detached family home has the added benefit of a converted loft creating a great space for those needing a home office, playroom or occasional spare room as well as providing the space for a family with 2 reception rooms, fitted modern kitchen and bathroom and 3, gardens and off road parking.
In as sought after location just a short walk from the centre of the village of Meltham with its great local amenities, shops, supermarkets, restaurants, pubs and well regarded infant and junior schools this property has everything a first time buyer or family are looking for. Also on the doorstep are beautiful walks and rural countryside as well as good road links for those needing to access the towns and cities of Greater Manchester, West and South Yorkshire.
On entering the property through the front door there is a light and airy hallway with access to the first floor, the lounge and the kitchen to the rear. The lounge to the front elevation has a large window and feature modern fire place and an arch way leading to the dining room which creates an open plan feel. Off the hallway is the modern fitted kitchen with dark grey wall and base, tiled splash backs and complementary work tops with the stainless steel sink being under the window. There is space for a gas oven, hob, washing machine, fridge and freezer and a useful storage cupboard under the stairs. The external door leads out to the garage and rear garden.
To the first floor are 2 good sized double bedrooms, plus a single bedroom plus the modern fully tiled family bathroom with 3 piece white suite including a low flush wc, hand basin and bath with a shower over which runs off the boiler. On the landing there is the added bonus of a full stair case leading to the loft area which has been converted for use as an office, den or spare room/storage with a skylight creating a useful additional space.
Externally there is a gravel driveway with parking for 3 cars and a lawn to the front, a detached garage to the side of the property which has a power supply and to the rear is a private and secure low maintenance garden made up of a flagged area and lawn.
The property has gas central heating throughout together with UPVC double glazing and doors.
Council Tax Band C
EPC rating C
what3words /// vacancies.placed.flagpole
Notice
Please note we have not tested any apparatus, fixtures, fittings, or services. Interested parties must undertake their own investigation into the working order of these items. All measurements are approximate and photographs provided for guidance only.
Property info
For more information about this property, please contact
CPS Estates, HD9 on +44 1484 973691 * (local rate)
Disclaimer
Property descriptions and related information displayed on this page, with the exclusion of Running Costs data, are marketing materials provided by CPS Estates, and do not constitute property particulars. Please contact CPS Estates for full details and further information. The Running Costs data displayed on this page are provided by PrimeLocation to give an indication of potential running costs based on various data sources. PrimeLocation does not warrant or accept any responsibility for the accuracy or completeness of the property descriptions, related information or Running Costs data provided here.





























.png)
