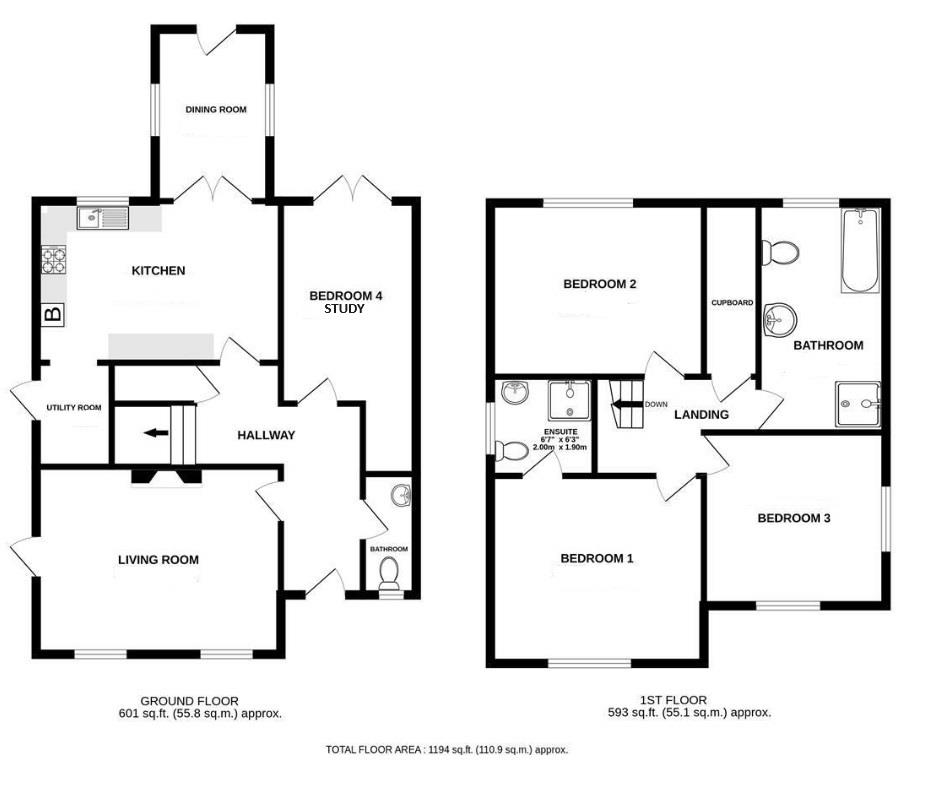Detached house for sale in Oldends, Stonehouse GL10
* Calls to this number will be recorded for quality, compliance and training purposes.
Property features
- Detached House
- 3-4 Bedrooms
- 2-3 Reception Rooms
- Ensuite To master Bedroom
- D/S WC
- Utility Room
- Driveway Parking/Car Port
- Rear Garden
- EPC Band B (82)
Property description
A versatile 3-4 bedroom detached house which offers versatile accommodation over 2 floors and benefits from off-road parking for several cars to the front of the property along with a carport. The property is placed well for access to the M5, and also to Stonehouse which offers many local shopping facilities and restaurants not forgetting of course the mainline rail link. EPC Band B.
Directions
From Stroud proceed out on the A419 heading west towards the M5. At the roundabout which meets the Bath Road, take the first exit and continue along The Bristol Road, go across the mini roundabout and take a right at the roundabout by Costa Coffee. Continue straight over the next 2 mini roundabouts and continue for a short while till you see our For sale board on your left.
Living Room (4.67m x 3.51m (15'4" x 11'6"))
Two double glazed windows, two radiators, multi fuel burner to the chimney breast.
Hallway
Under stairs cupboard with light, radiator, staircase.
Wc
Comprising a WC, wash basin to vanity storage, double glazed window, fully tiled walls and floor, extractor.
Bedroom 4/Study (3.86m max x 2.51m (12'8" max x 8'3"))
Two double glazed windows, radiator. A flexible room.
Kitchen Breakfast Room (4.67m x 3.10m (15'4" x 10'2"))
Selection of grey wall and base units with worktops over. Space for a slot in cooker, stainless steel sink, radiator, tiled floor, French doors to dining room/garden room, opening to the utility room.
Utility Room (1.98m x 1.73m (6'6" x 5'8"))
Double glazed window and double glazed door, plumbing for washing machine, tall storage cupboard and wall unit, tiled floor.
Dining/Garden Room (2.87m x 2.59m (9'5" x 8'6"))
Double glazed door to the rear garden, fixed double glazed window.
Landing
Loft hatch, storage cupboard with light.
Bedroom 1 (4.04m x 3.53m (13'3" x 11'7"))
Double glazed window window to the front, door to ensuite.
Ensuite (1.96m x 1.73m (6'5" x 5'8"))
Comprising: A suite to include a WC, wash basin to vanity storage, corner shower cubicle, opaque double glazed window, fully tiled walls, heated towel, extractor.
Bedroom 2 (4.04m x 3.12m (13'3" x 10'3"))
Double glazed window to the rear.
Bedroom 3 (2.87m x 2.49m (9'5" x 8'2"))
Double glazed window to the front.
Bathroom (2.49m x 1.96m (8'2" x 6'5"))
Comprising a pedestal wash basin with tiled splashback, WC, panel bath, shower cubicle, heated towel rail, opaque double glazed window, tiled walls, shaver point, extractor.
Front Garden
A gated driveway which is block paved leads to a carport area to the right hand side. There are a variety of shrubs and plants, gate to an area to side of the carport which is laid to pea-shingle. A wide pathway leads to the door and in front of the house leading to the side gate. There is a secondary gate to the rear garden.
Rear Garden
Lead to grass, decked area, various trees and shrubs, access to the front garden, outside tap.
Social Media
Like and share our Facebook page (@HuntersStroud) & Instagram Page (@hunterseastroud) to see our new properties, useful tips and advice on selling/purchasing your home.
Agents Notes
Drainage is via a septic tank.
Tenure
Freehold
Council Tax
Stonehouse Town Band D
Property info
For more information about this property, please contact
Hunters - Stroud, GL5 on +44 1453 571801 * (local rate)
Disclaimer
Property descriptions and related information displayed on this page, with the exclusion of Running Costs data, are marketing materials provided by Hunters - Stroud, and do not constitute property particulars. Please contact Hunters - Stroud for full details and further information. The Running Costs data displayed on this page are provided by PrimeLocation to give an indication of potential running costs based on various data sources. PrimeLocation does not warrant or accept any responsibility for the accuracy or completeness of the property descriptions, related information or Running Costs data provided here.




























.png)
