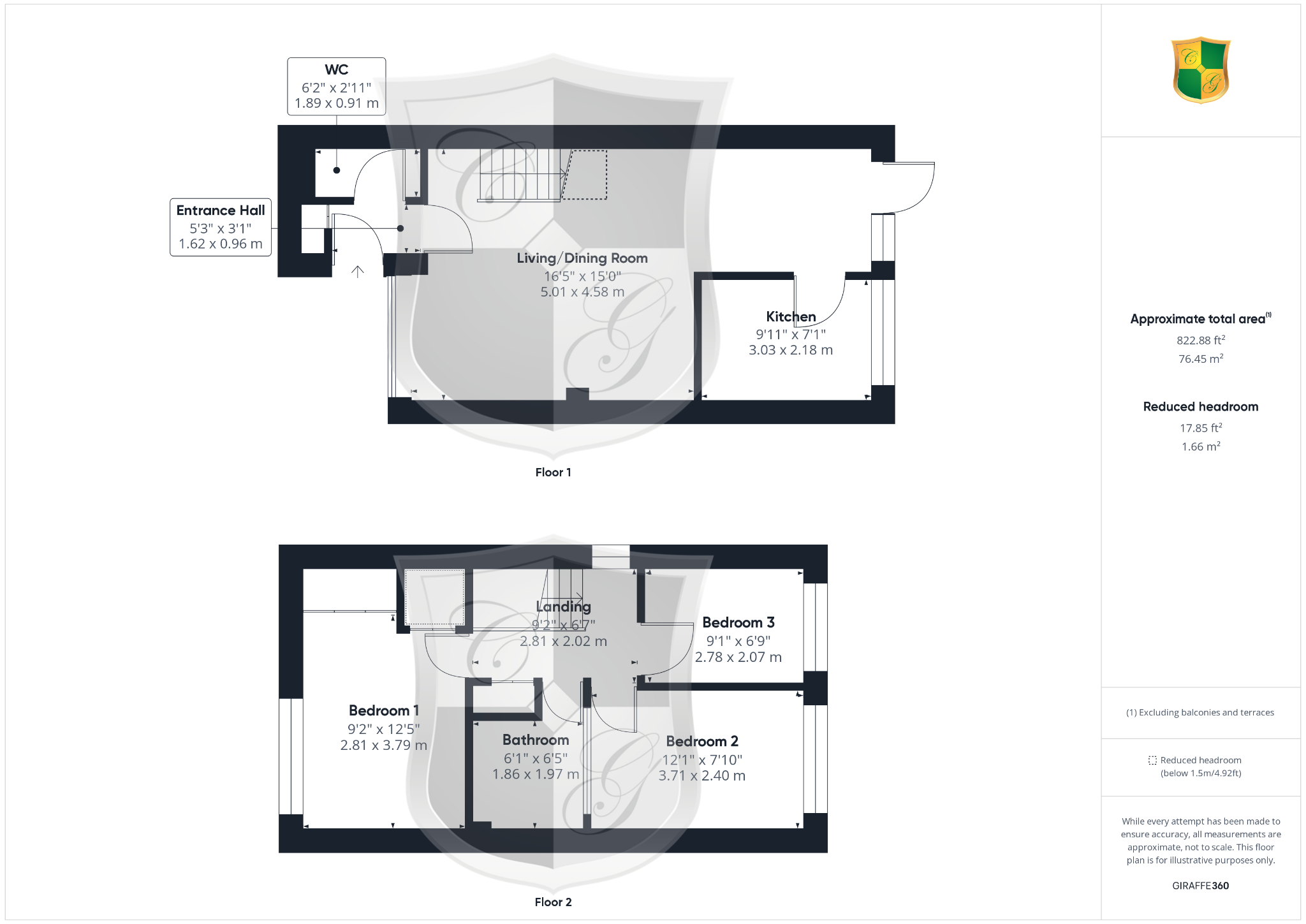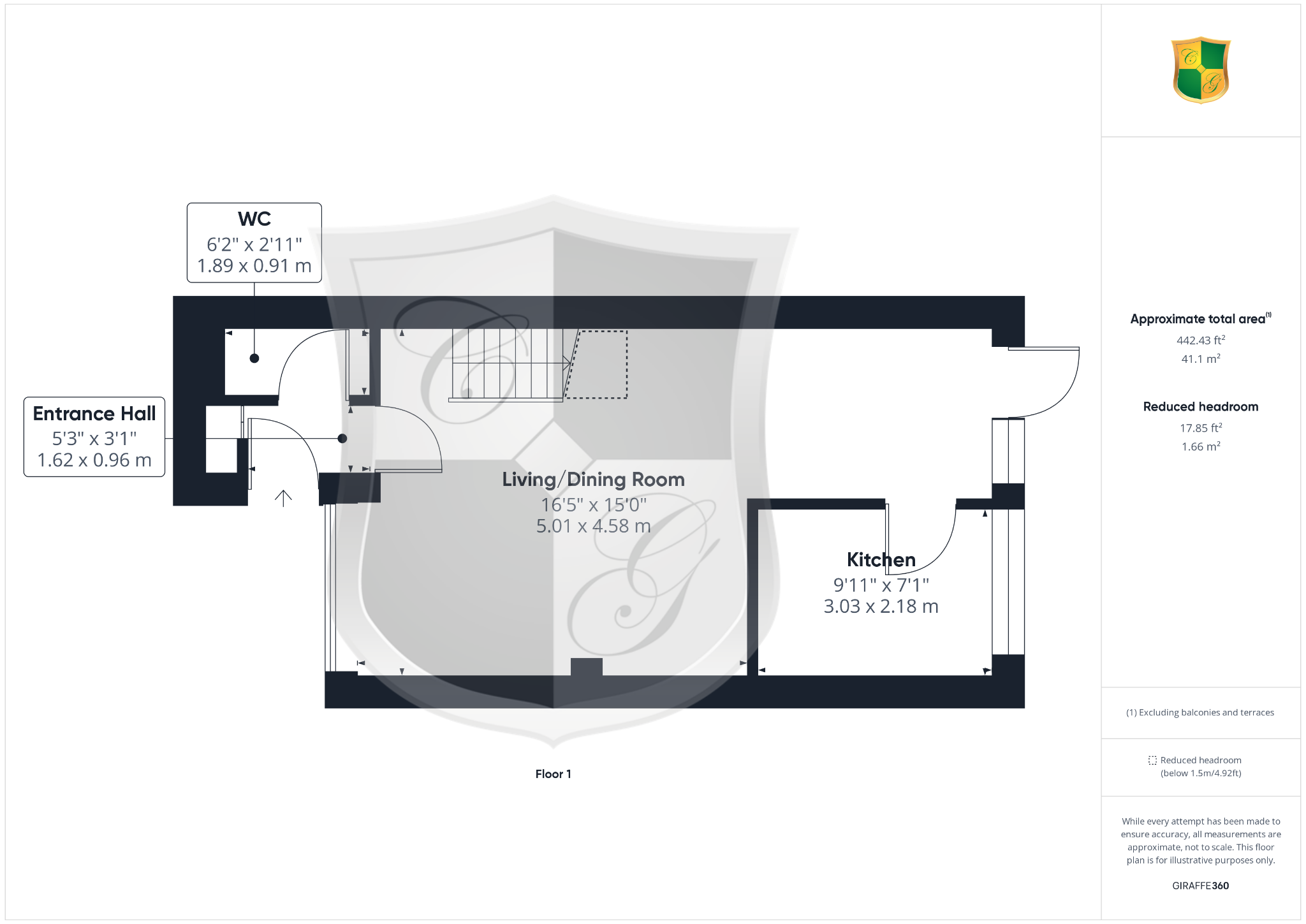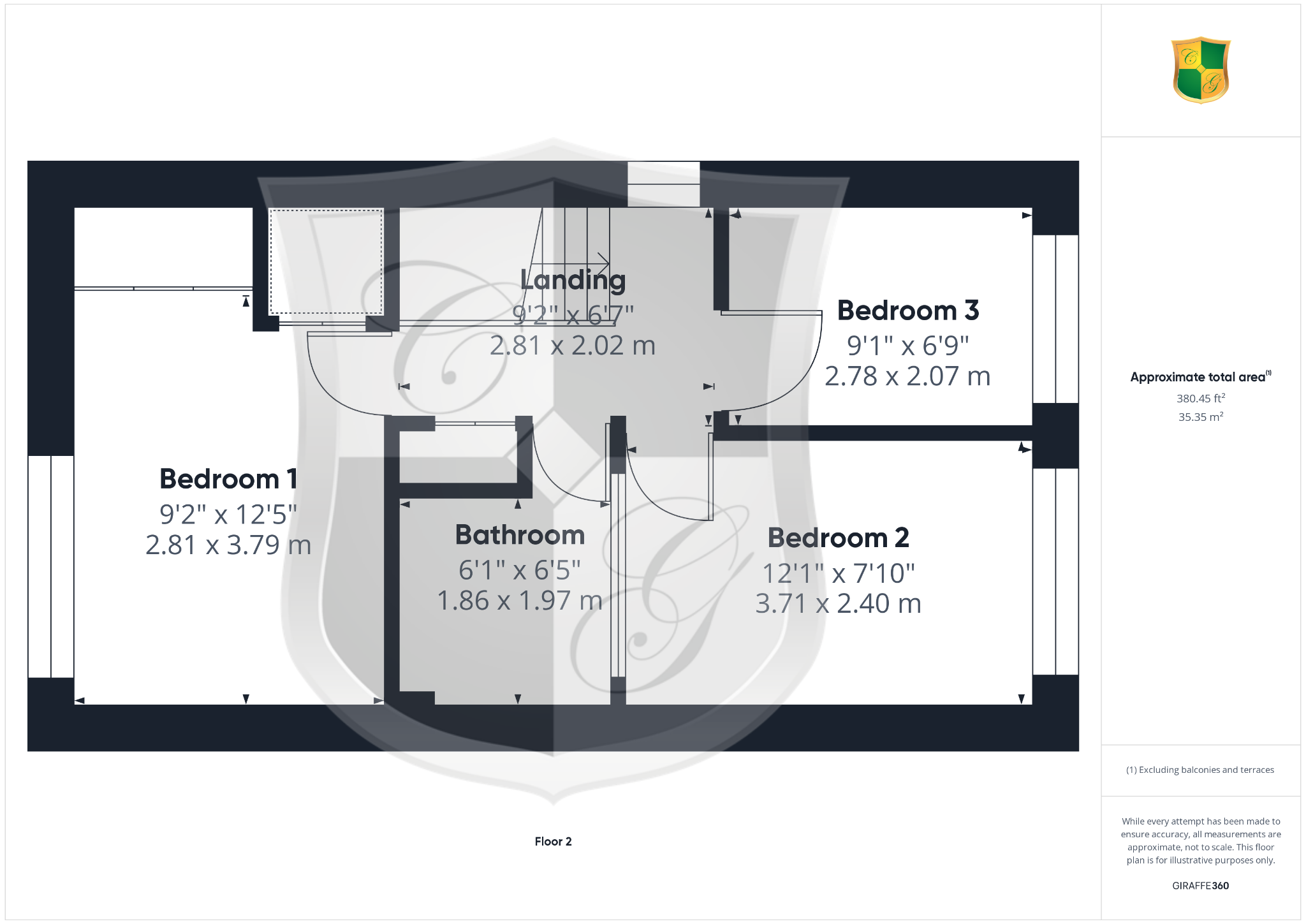End terrace house for sale in St Christophers Close, Richmond Road, Horsham RH12
* Calls to this number will be recorded for quality, compliance and training purposes.
Property features
- Exceptionally well loacted house
- Close to collyers, station, park and town
- No chain
- Entrance hall with cloakroom
- Living room, dining area and modern fitted kitchen
- Three bedrooms and bathroom
- Gas radiator heating
- Double glazing
- Courtyard garden
- Garage on block
Property description
Courtney Green are delighted to offer for sale this extremely well located end terrace house built in the 1960's and offered for sale with no chain. This modern home has accommodation arranged over two floors and comprises an entrance hall with downstairs cloakroom, a living room, dining area and a modern fitted kitchen. Upstairs there are three bedrooms and a bathroom. Heating and hot water is provided by a gas fired boiler and there is double glazing throughout. Outside there is a small front garden along with a courtyard garden at the rear which is ideal for sitting out and enjoying good weather and of course Horsham Park being within close proximity provides a much larger green space to enjoy. The college of Richard Collyer is just minutes away and the mainline railway station and town within a short walk. Properties in this location are rarely available and viewings are strongly recommended with the vendors sole agents Courtney Green.
The accommodation comprises:
Front Door to
Entrance Hall
With door to the living/dining room and further door to
Cloakroom
With WC, wall mounted wash hand basin with tiled splashback, wall mounted gas fired boiler providing heating and hot water.
Living/Dining Room
In two defined areas with a leaded effect front aspect window, radiator, staircase rising to the First Floor with useful recess below, open to Dining Area with further radiator, rear aspect patio door with full height side panel looking in to the courtyard garden, door to
Fitted Kitchen
With a modern high gloss range of eye and base level storage cupboards with wood effect worktops and tiled splashbacks, recess for gas or electric cooker, plumbing and space for washing machine and dishwasher, inset stainless steel sink unit with mixer tap and drainer, rear aspect window overlooking the garden, vinyl flooring.
From the Living/Dining Room the staircase rises to the First Floor landing with side aspect window, hatch to loft space and door to airing cupboard housing the hot water cylinder with immersion heater and shelving, further doors to
Bedroom 1
With leaded effect front aspect window, radiator, TV aerial lead, double wardrobe with sliding doors and hanging rail with shelf above, further over stairs bulkhead cupboard with fitted wooden shelving.
Bedroom 2
With a rear aspect window enjoying a pleasant outlook.
Bedroom 3
With a rear aspect window with radiator below.
Bathroom
With white suite of enclosed bath with shower above, pedestal wash hand basin, WC, shaver point, towel warmer, some wall tiling and borrowed light window.
Outside
There is a small area of grass to the front with a pathway leading to the front door.
Rear Garden
The compact garden has been paved for ease of maintenance and provides a very pleasant area to sit out and enjoy good weather, gated access.
Garage
Being the first one on the left, situated in the nearby block with up and over door to the front.
Residents Parking Scheme
The property is located in Zone C. The first residents permits are £58 per year and additional permits are available for £116 per year. Price is correct at time of writing, discounts apply for low emission vehicles and disabled residents. Visitor parking permits are also available at modest cost.
Council Tax Band D
Referral Fees: Courtney Green routinely refer prospective purchasers to Nepcote Financial Ltd who may offer to arrange insurance and/or mortgages. Courtney Green may be entitled to receive 20% of any commission received by Nepcote Financial Ltd.
Property info
For more information about this property, please contact
Courtney Green, RH12 on +44 1403 289133 * (local rate)
Disclaimer
Property descriptions and related information displayed on this page, with the exclusion of Running Costs data, are marketing materials provided by Courtney Green, and do not constitute property particulars. Please contact Courtney Green for full details and further information. The Running Costs data displayed on this page are provided by PrimeLocation to give an indication of potential running costs based on various data sources. PrimeLocation does not warrant or accept any responsibility for the accuracy or completeness of the property descriptions, related information or Running Costs data provided here.
































.png)

