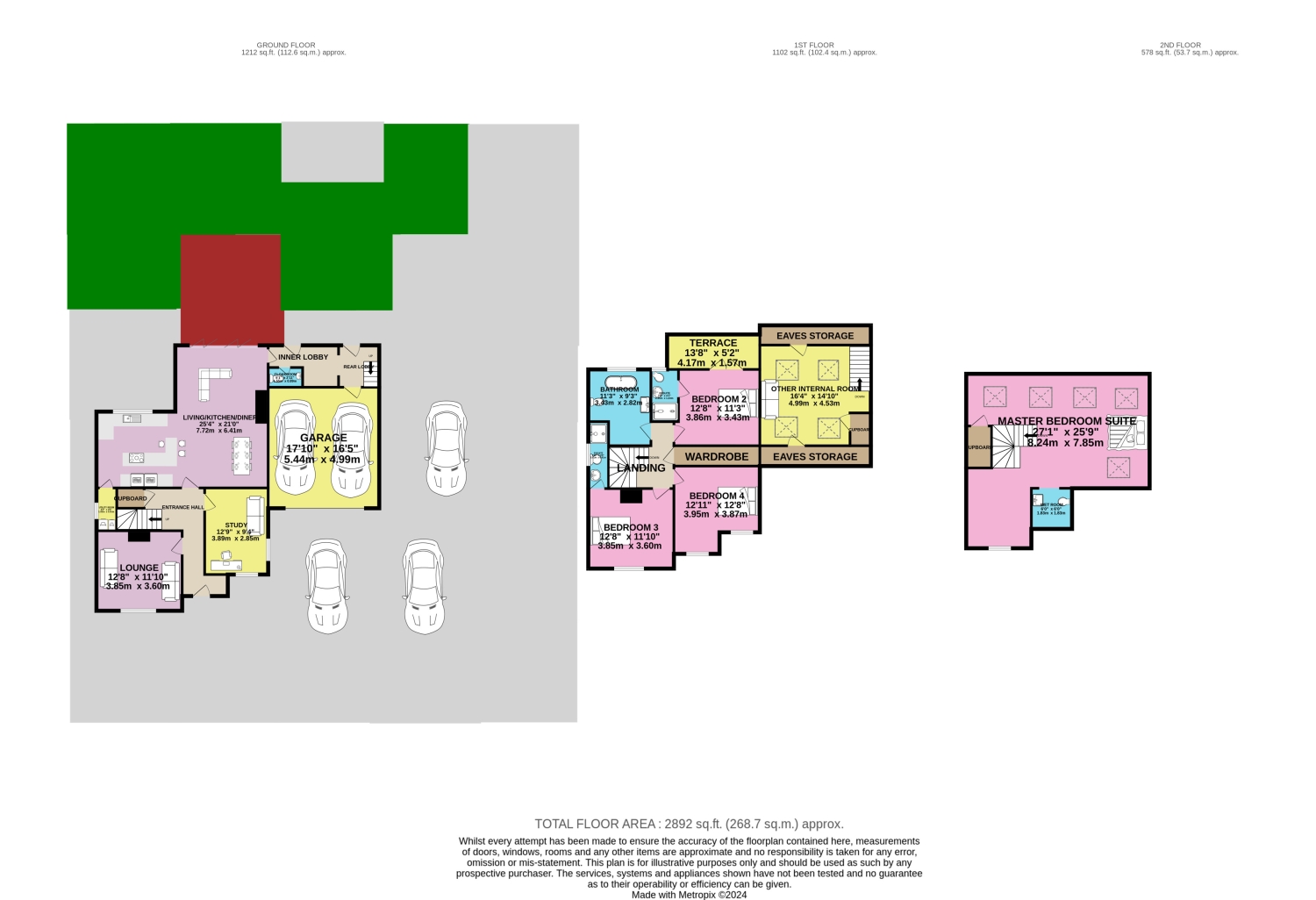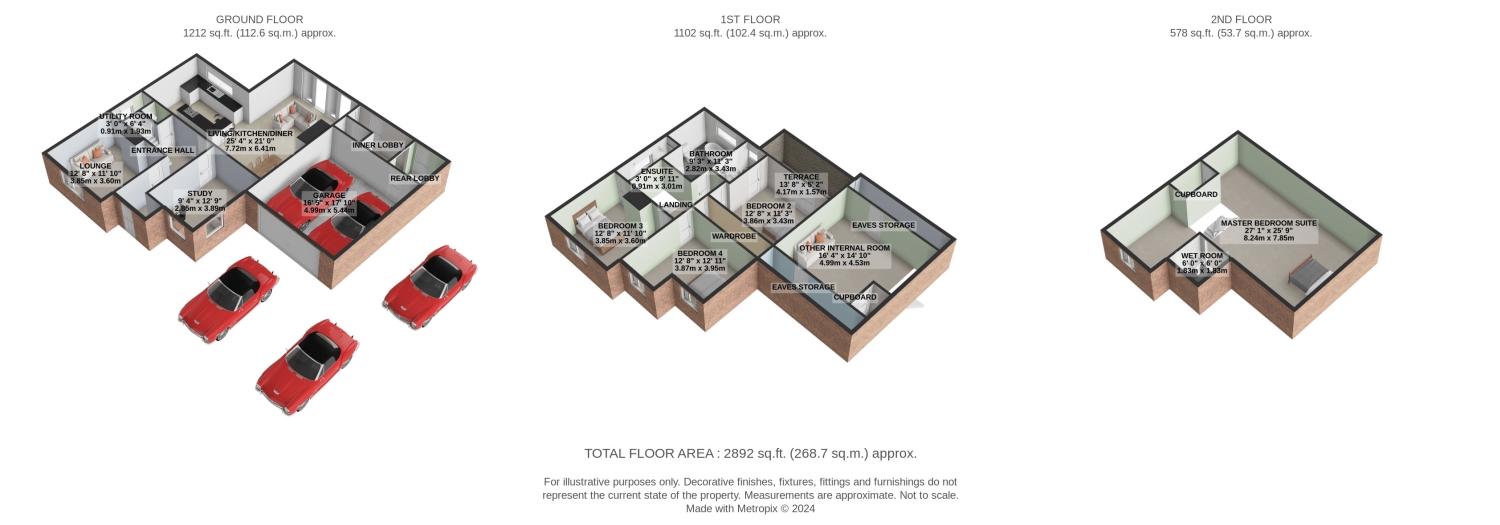Detached house for sale in Casa Feliz Hull Road, Skirlaugh, Hull HU11
* Calls to this number will be recorded for quality, compliance and training purposes.
Property features
- Stunning Bespoke Detached Family Home
- Boasting A Wealth Of Living Space - Perfect For A Growing Family
- Modern Open Plan Kitchen Living Diner With Separate Utility Room
- 4 Double Bedrooms - 3 With En Suite Facilities
- Master Suite With Wet Room And Dressing Area
- Bedroom 2 Has The Luxury Of A Roof Terrace
- Low Maintenance Rear Garden With Hot Tub And Outdoor Kitchen
- Large Double Garage & Ample Driveway Parking
- Gas Central Heating & Double Glazed Throughout
- Book Your Viewing With Us Today!
Property description
This beautifully presented substantial detached home offers a wealth of accommodation over 3 floors comprising of 4 double bedrooms - 3 with the luxury of ensuite facilities - lounge, study, kitchen/dining/living room, utility room, cloakroom, games room & garden with outdoor kitchen. Plenty of parking. Double garage.
The village of Skirlaugh is just 7 miles from Hull and 10 miles from the historic market town of Beverley. You can also be at the coast in just over 15 minutes.
Houses such as this one rarely come to market so if you are looking for something modern and bespoke in a village location grab this one before someone else does. There is a post office and village shop - handy when you need to pick up last minute supplies - Primary school, village hall and pub.
The front of the property is laid to gravel and provides ample parking for several cars. You will be pleased to see a double garage should undercover parking be required. The contemporary and clean lines of the outside provide a glimpse of what to expect when you step through the door.
Step inside and you will find yourself in the spacious hallway with the lounge to the left and the study to the right.The ground floor has the luxury of underfloor heating.
The lounge is light and airy. The addition of the log burner creates a cosy atmosphere as well as a focal point when deciding where to place your furniture.
The dual aspect study provides the perfect place for home working - an important factor to consider for so many these days. It would also make a perfect play room for younger children or teenage den for older ones.
The kitchen/living/dining room is the perfect space for entertaining family and friends. Weather permitting throw open the bi-fold doors and let the party spill out into the garden. Word of warning though - with this expanse of entertaining space expect all the parties to be at yours!
The kitchen is cleverly zoned in to 3 - cooking, eating and chilling. The utility room with plumbing for an automatic washing machine is tucked away. There is a vast range of built in high gloss units with matching high gloss island and built in appliances to include oven, dishwasher, fridge freezer, microwave and food warming drawer. The hob in the centre of the island enables you to cook and socialise simultaneously. The overhead extractor gives the appearance of an ornate light fitting and shows the level of detail and thought which has gone in to designing this space. The breakfast bar, situated at the end of the island provides space for informal dining and beyond there you will find ample space for dining furniture. The chillout zone focuses around the log burner and also looks out onto the garden.
The garden can be enjoyed by everyone, whatever their age. The composite decking and artificial lawn make this a low maintenance, easy to care for space leaving you with with plenty of time to relax in the hot tub or cook in the outdoor kitchen.
The inner lobby houses the cloakroom with wash hand basin and WC. Beyond here you will find the rear lobby and stairs to the games room, above the double garage.
This space, like the study, could have many uses to suit your family's needs. You will also be pleased to see ample storage in the eaves.
The first floor landing is home to 3 of the double bedrooms plus a large walk in wardrobe.
Bedroom 2 is to the rear aspect and has the luxury of an ensuite shower room and roof terrace.
Bedrooms 3 and 4 are to the front aspect.
Bedroom 3 also has an ensuite shower room.
The family bathroom is a tranquil space with a large tub to soak away the stresses of the day. The vanity unit houses the wash hand basin and provided useful storage space to keep this haven clutter free.
The Master suite is located on the second floor. The dual aspect skylights in the roof make this bedroom space very light and airy. The ensuite wet room with waterfall shower has a spa like feel to it and the dressing area provides ample wardrobe space.
Please take a moment to study our 2 D and 3 D colour floor plans and browse through our photographs. Book your viewing with us today and we will be delighted to show you around.
Front Garden
Laid to gravel. Ample parking. Double garage.
Entrance Hall
Karndean flooring. Underfloor heating. Stairs to the first floor. Understairs cupboard. Doors to lounge, kitchen and study.
Lounge
3.85m x 3.6m - 12'8” x 11'10”
Carpeted. Underfloor heating. Log burner.
Study/Family Room/Play Room
3.89m x 2.85m - 12'9” x 9'4”
Carpeted. Underfloor heating.
Kitchen/Dining/Living Room
7.72m x 6.41m - 25'4” x 21'0”
Karndean flooring. Underfloor heating. Recessed spotlights. Good range of modern high gloss fitted wall and base units with contrasting Quartz countertops. 1.5 bowl stainless steel sink and drainer with flexi hose mixer tap and boilng water tap. Integrated appliances include eye level Bosch oven, Bosch microwave and warming drawer, dishwasher and fridge freezer. Central island with Bosch induction hob and seating for three. Space for both living and dining furniture. Log burner. Door to utility room. Bifold doors to rear garden.
Utility Room
Tiled flooring. Underfloor heating. Space for a washing machine and tumble dryer.
Inner Lobby
Karndean flooring. Underfloor heating. Stable door to rear garden. Door to cloakroom and rear lobby.
Cloakroom
Karndean flooring. Underfloor heating. Wash hand basin WC.
Rear Lobby
Karndean flooring. Underfloor heating. Doors to rear garden, garage and stairs to games room.
Games Room
Carpeted. Eaves storage.
Landing
Carpeted. Stairs to second floor. Door to walk in wardrobe.
Bedroom 2
3.86m x 3.43m - 12'8” x 11'3”
Double. Carpeted. Door to sun terrace. Door to ensuite shower room.
Terrace
Artificial lawn. Outdoor power points.
Ensuite Shower Room
Tiled flooring. Walls partially tiled. Shower cubicle. Wash hand basin within vanity unit. WC.
Bedroom 3
3.85m x 3.6m - 12'8” x 11'10”
Double. Carpeted. Door to ensuite shower room.
Ensuite Shower Room
Tiled flooring. Walls partially tiled. Recessed spotlights. Shower cubicle. Wash hand basin within vanity unit. WC.
Bedroom 4
3.95m x 3.87m - 12'12” x 12'8”
Double. Carpeted.
Bathroom
3.43m x 2.82m - 11'3” x 9'3”
Tiled flooring Walls partially tiled, Recessed spotlights. White suite. Free standing bath. Wash hand basin within vanity unit. WC.
Master Bedroom With Ensuite
Second floor. Karndean flooring. Velux type windows. Dressing area. Eaves storage Ensuite wet room.
Wet Room
Walls and floor fully tiled. Recessed spotlights. Wash hand basin within vanity unit. WC.
Rear Garden
Paved area with hot tub. Composite decking area. Artificial lawn. Out door kitchen with fridge and barbecue. Timber fencing and brick wall mark the boundary.
Property info
For more information about this property, please contact
EweMove Sales & Lettings - Beverley, HU17 on +44 1482 763863 * (local rate)
Disclaimer
Property descriptions and related information displayed on this page, with the exclusion of Running Costs data, are marketing materials provided by EweMove Sales & Lettings - Beverley, and do not constitute property particulars. Please contact EweMove Sales & Lettings - Beverley for full details and further information. The Running Costs data displayed on this page are provided by PrimeLocation to give an indication of potential running costs based on various data sources. PrimeLocation does not warrant or accept any responsibility for the accuracy or completeness of the property descriptions, related information or Running Costs data provided here.

































.png)

