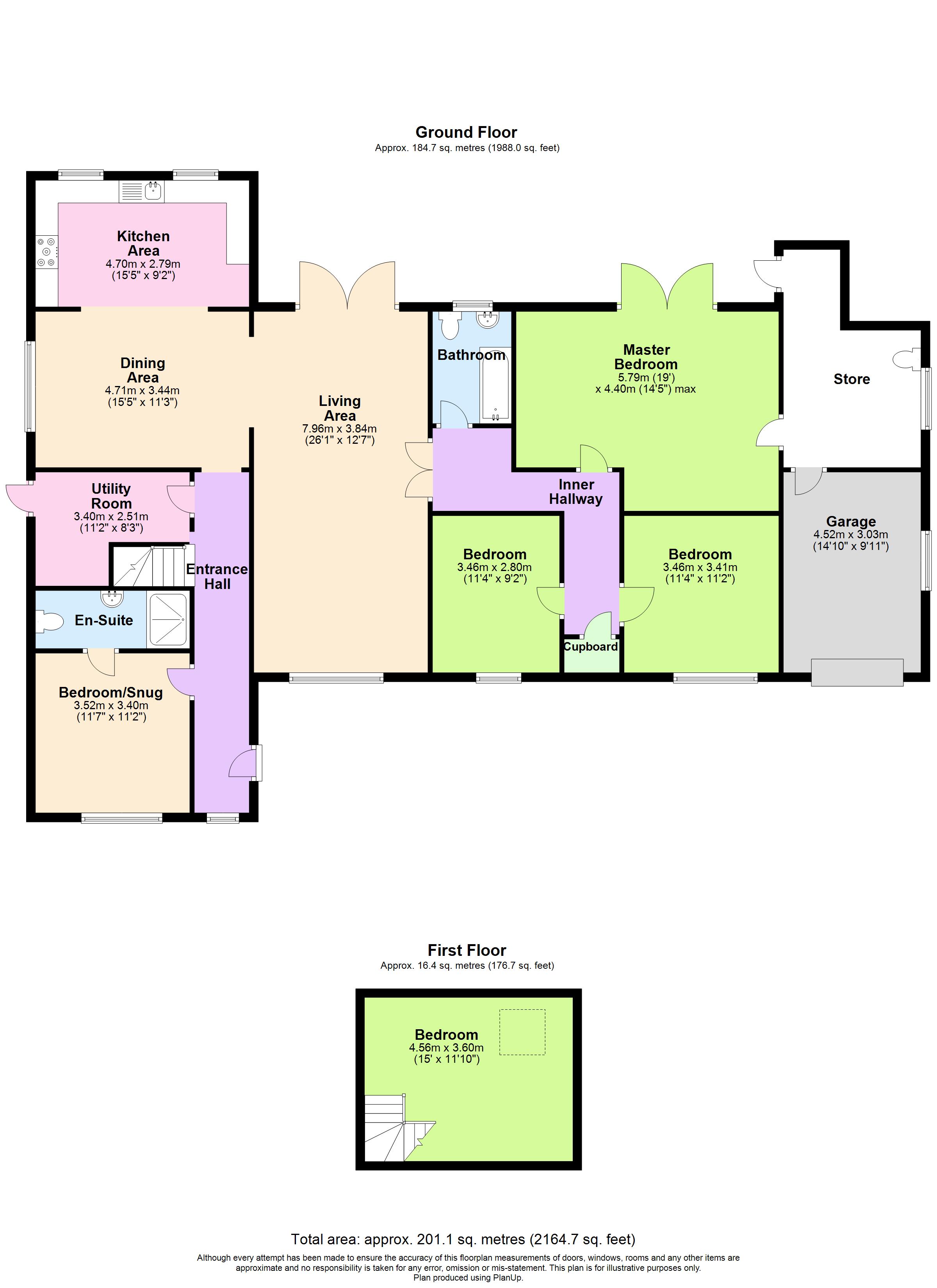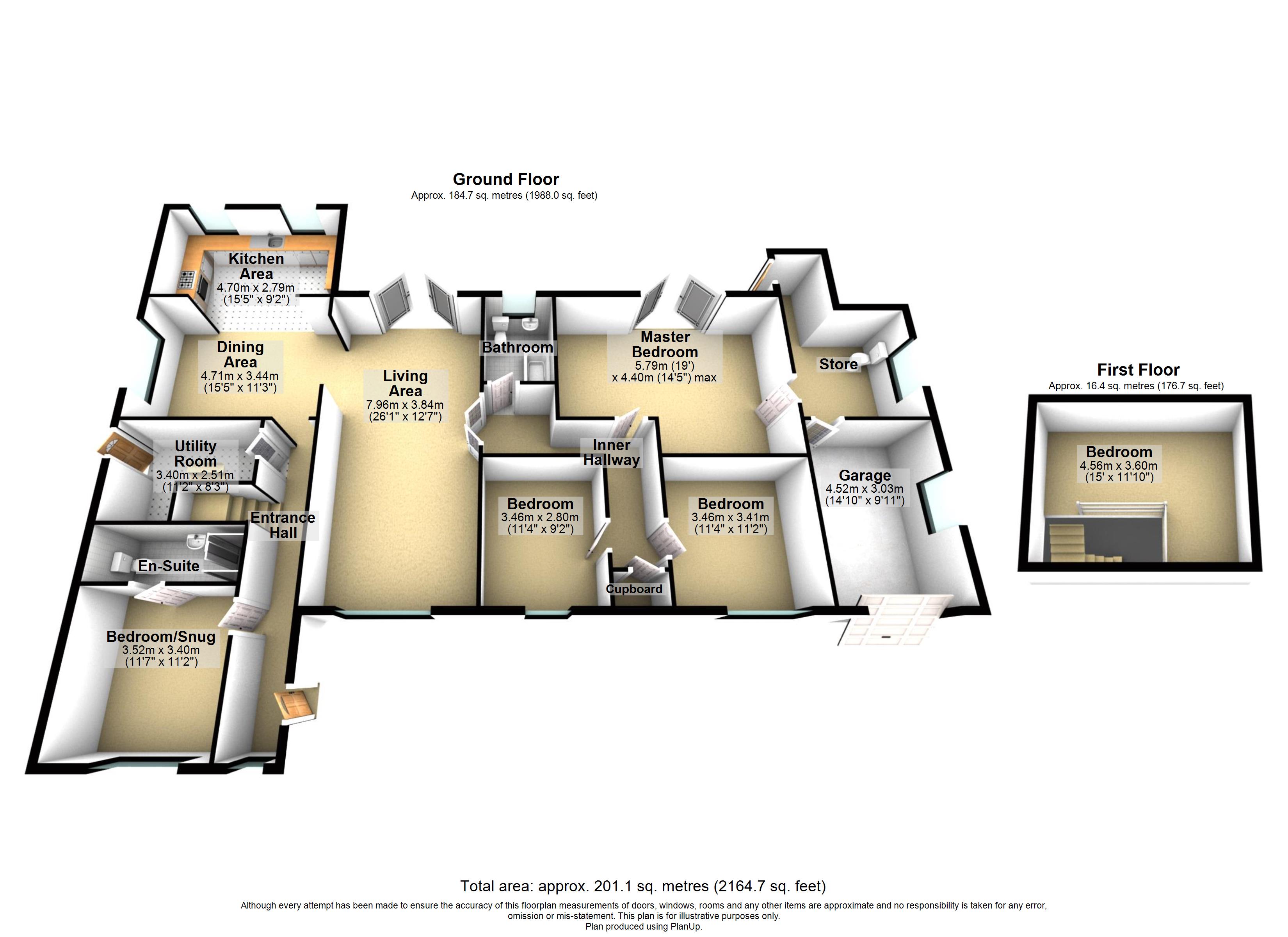Bungalow for sale in Fitches Lane, Aldringham, Leiston, Suffolk IP16
* Calls to this number will be recorded for quality, compliance and training purposes.
Property features
- Quiet Non-Estate Position Close to the Coast
- Stylish Detached Chalet Bungalow
- Five Double Bedrooms
- Stunning Open Plan Kitchen/Living/Dining Room
- Bathroom & En-Suite Shower Room
- Substantial South-Facing Rear Garden
- Garage & Ample Off-Road Parking
Property description
This beautifully presented and ultra stylish five bedroom detached chalet bungalow, situated on a peaceful unmade lane off Aldeburgh Road on the edge of the popular village of Aldringham, has been much improved by the current owners. The property benefits from a substantial south-facing rear garden, ample off-road parking, garage and storage room, oil fired central heating, and double glazing throughout. As agents, we recommend the earliest possible internal viewing to fully appreciate the quality and size of the accommodation on offer which comprises inviting entrance hall; stunning open kitchen / living / dining room; separate utility room; stylish refitted family bathroom; and five double bedrooms, four of which are on the ground floor and one of which has an en-suite shower room.
The tranquil village of Aldringham is conveniently located less than three miles from the pretty coastal town of Aldeburgh and less than two miles from the vibrant town of Leiston. Aldringham is a short drive inland from Suffolk’s Heritage Coast which is well-known as being an area of Outstanding Natural Beauty and provides a wealth of footpaths through woodlands and nature reserves, and along river banks.
Leiston provides a good range of shops and amenities including a Co-op supermarket, chemists, a post office, banks, doctors and dentist surgeries, vets, library, sports centre, cinema and recreational parks as well as a good selection of pubs and fast food takeaways. The town is served by a regular bus service to outlying villages and beyond and with Saxmundham’s railway station only four miles away, Ipswich and London are easily accessible.
Aldeburgh enjoys breath-taking views both seawards and following the river Alde inland towards Orford, and provides local amenities include craft, food and antiques shops, independent boutiques as well as some national chains, plus a myriad of pubs and an independent cinema.
Section 21: In accordance with Section 21 of the “Estates Agents Act 1979” we would advise all interested parties that the vendor of this property is an associate of an employee of Palmer & Partners Estate Agents.
Council tax band: E
EPC Rating: D
Outside – Front
Substantial shingle driveway providing off-road parking for numerous cars, access to the garage, and UPVC double glazed front door into:
Entrance Hall
Double glazed window to the front aspect; built-in cupboard; oak patterned luxury vinyl flooring; stairs up to the first floor bedroom; and access to one of the bedrooms, utility room, and dining room.
Bedroom / Snug (3.52m x 3.4m)
Double glazed window overlooking a wooded area to the front aspect, radiator, and oak door opening through to:
En-Suite Shower Room
Three piece suite comprising shower cubicle with Aquaboarding, low-level WC and hand wash basin.
Utility Room (3.4m x 2.51m)
Space and plumbing for washing machine, space for tumble dryer, and obscure double glazed door opening out to the side.
Kitchen / Living / Dining Room:
Dining Area (4.71m x 3.44m)
Double glazed window to the side aspect, oak patterned luxury vinyl flooring, vertical radiator, inset spotlights, and is open plan to the sitting room and kitchen.
Living Area (7.95m x 3.84m)
Dual aspect with double glazed window to the front overlooking a wooded area and double glazed French doors opening out to the rear garden, oak patterned luxury vinyl flooring, radiator, inset spotlights, and glazed doors opening through to the inner hallway.
Kitchen Area (4.7m x 2.79m)
Fitted with a range of contemporary eye and base level units and drawers, polished stone work surfaces incorporating an inset sink with matching upstands, integrated fridge freezer and dishwasher, space for a calor gas / electric range style cooker with polished stone splash back and built-in stainless steel extractor hood over, oak patterned luxury vinyl flooring, inset spotlights, and two double glazed windows overlooking the rear garden.
Inner Hallway
Large built-in cupboard, luxury carpet, inset spotlights, and doors to three bedrooms and bathroom.
Master Bedroom (5.8m x 4.4m)
Double glazed window overlooking the rear garden, double glazed French doors opening onto the Indian sandstone patio, radiator, and door through to:
Unfinished Room
This has the potential for use as a dressing room or en-suite with double glazed window to the side aspect, door opening out to the side, and door to the garage.
Bedroom (3.45m x 3.4m)
Double glazed window overlooking a wooded area to the front aspect, and radiator.
Bedroom (3.46m x 2.8m)
Double glazed window overlooking a wooded area to the front aspect, and radiator.
Family Bathroom (2.47m x 1.74m)
A stylish refitted three piece suite comprising bath with handheld overhead shower and shower screen, low-level WC and pedestal hand wash basin; metro tile splash backs; heated towel rail; tiled flooring; and obscure double glazed window to the rear aspect.
First Floor Bedroom (4.56m x 3.6m)
Roof light, radiator, and has direct access to eaves / roof void.
Outside – Rear
The delightful south-facing garden is particularly private and predominantly laid to lawn with an extensive Indian sandstone patio which is the perfect place to enjoy alfresco dining; well-stocked with a variety of flowerbeds and mature shrub borders; outside lighting and tap; storage shed; oil tank; and is fully enclosed with dual side access.
Garage (4.52m x 3.03m)
Up and over door, double glazed window to the side aspect, and door to the unfinished room which could be used either for storage or would serve well as an en-suite or dressing room to the master bedroom.
Property info
For more information about this property, please contact
Palmer & Partners, Suffolk, IP1 on +44 1473 679551 * (local rate)
Disclaimer
Property descriptions and related information displayed on this page, with the exclusion of Running Costs data, are marketing materials provided by Palmer & Partners, Suffolk, and do not constitute property particulars. Please contact Palmer & Partners, Suffolk for full details and further information. The Running Costs data displayed on this page are provided by PrimeLocation to give an indication of potential running costs based on various data sources. PrimeLocation does not warrant or accept any responsibility for the accuracy or completeness of the property descriptions, related information or Running Costs data provided here.








































.png)
