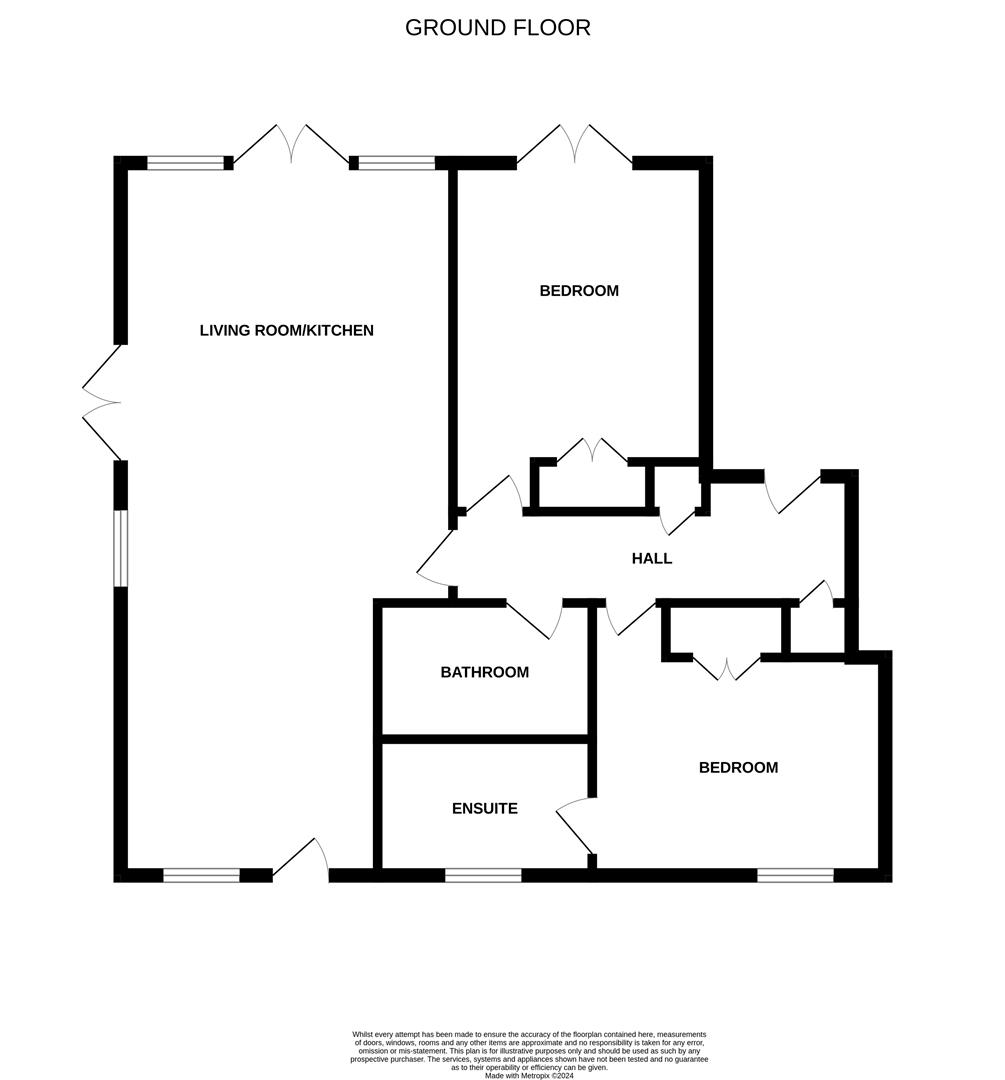Flat for sale in 18 Castlefield Apartments, Druid Temple Road, Inverness IV2
* Calls to this number will be recorded for quality, compliance and training purposes.
Property features
- Two bedroom executive apartment
- Modern and contemporary accommodation
- Open plan lounge/kitchen
- Wooden flooring throughout
- Enclosed private garden
- Large shed providing ample storage
Property description
This ground floor executive apartment is conveniently located close to local amenities. Ideal for a buy to let or professional couple, this modern and contemporary apartment offers generous accommodation including a lovely open plan living/dining/kitchen area, two double bedrooms, ensuite shower room and bathroom. The property is decorated in neutral tones throughout and boasts a private and enclosed rear garden and large shed providing ample external storage.
Property Description
This ground floor executive apartment is conveniently located close to local amenities. Ideal for a buy to let or professional couple, this modern and contemporary apartment offers generous accommodation including a lovely open plan living/dining/kitchen area, two double bedrooms, ensuite shower room and bathroom. The property is decorated in neutral tones throughout and boasts a private and enclosed rear garden and large shed providing ample external storage.
Location
Druid Temple Road is well-placed for access to the Southern Distributor Road, which in turn gives access to Asda supermarket, fairways business park and Inshes Retail Park which boasts a good range of shops, amenities and facilities.
Garden
The rear garden is enclosed by a wooden fence and laid with decking. There is a large shed to the side elevation (see measurements below). There is also an allocated bike shed for additional storage.
Hallway
The entrance hallway is laid with wooden flooring and provides access to the open plan lounge/kitchen/diner, two bedrooms, bathroom and two storage cupboards
Open Plan Lounge/Kitchen (8.87m x 4.15m (29'1" x 13'7" ))
The modern kitchen is fitted with a combination of wall mounted and floor based gloss units with worktop, integrated oven and microwave, induction hob, extractor hood, fridge freezer, dishwasher and washing machine. The lounge area provides ample living space and has french doors to the front balcony and side elevation, providing a private entrance into the property. This room also has a glazed door providing access to the enclosed rear garden. Wooden flooring completes this space.
Bedroom 1 (3.62m x 3.60m (11'10" x 11'9" ))
This double bedroom is laid with wooden flooring and benefits from a integral double wardrobe and ensuite shower room. French doors provide access to the rear garden.
Ensuite (2.66m x 1.69m (8'8" x 5'6"))
This room is furnished with a wash hand basin, WC, large shower cubicle with mains shower, heated towel rail and laid with tiled flooring.
Bedroom 2 (3.89m x 3.16m (12'9" x 10'4"))
The second bedroom is another double room laid with wooden flooring. This room benefits from a double integral wardrobe and has French doors to the front balcony.
Bathroom (2.66m x 1.68m (8'8" x 5'6" ))
The bathroom is laid with tiles and furnished with a wash hand basin, WC, bath with mains shower, heated towel rail and extractor fan.
Shed (5.84m x 2.51m (19'1" x 8'2"))
Outbuilding benefiting from power.
Heating
Gas central heating
Glazing
Double glazing
Parking
Allocated parking.
Services
Mains water, drainage, electricity, gas, television and telephone points
Council Tax Band - D
Epc Band - B
Extras Included
All fitted carpets, floor coverings, window fittings, light fixtures and integrated kitchen appliances
Viewing Arrangements
By appointment through Innes and Mackay
Property info
For more information about this property, please contact
Innes & Mackay, IV2 on +44 1463 357905 * (local rate)
Disclaimer
Property descriptions and related information displayed on this page, with the exclusion of Running Costs data, are marketing materials provided by Innes & Mackay, and do not constitute property particulars. Please contact Innes & Mackay for full details and further information. The Running Costs data displayed on this page are provided by PrimeLocation to give an indication of potential running costs based on various data sources. PrimeLocation does not warrant or accept any responsibility for the accuracy or completeness of the property descriptions, related information or Running Costs data provided here.























.png)