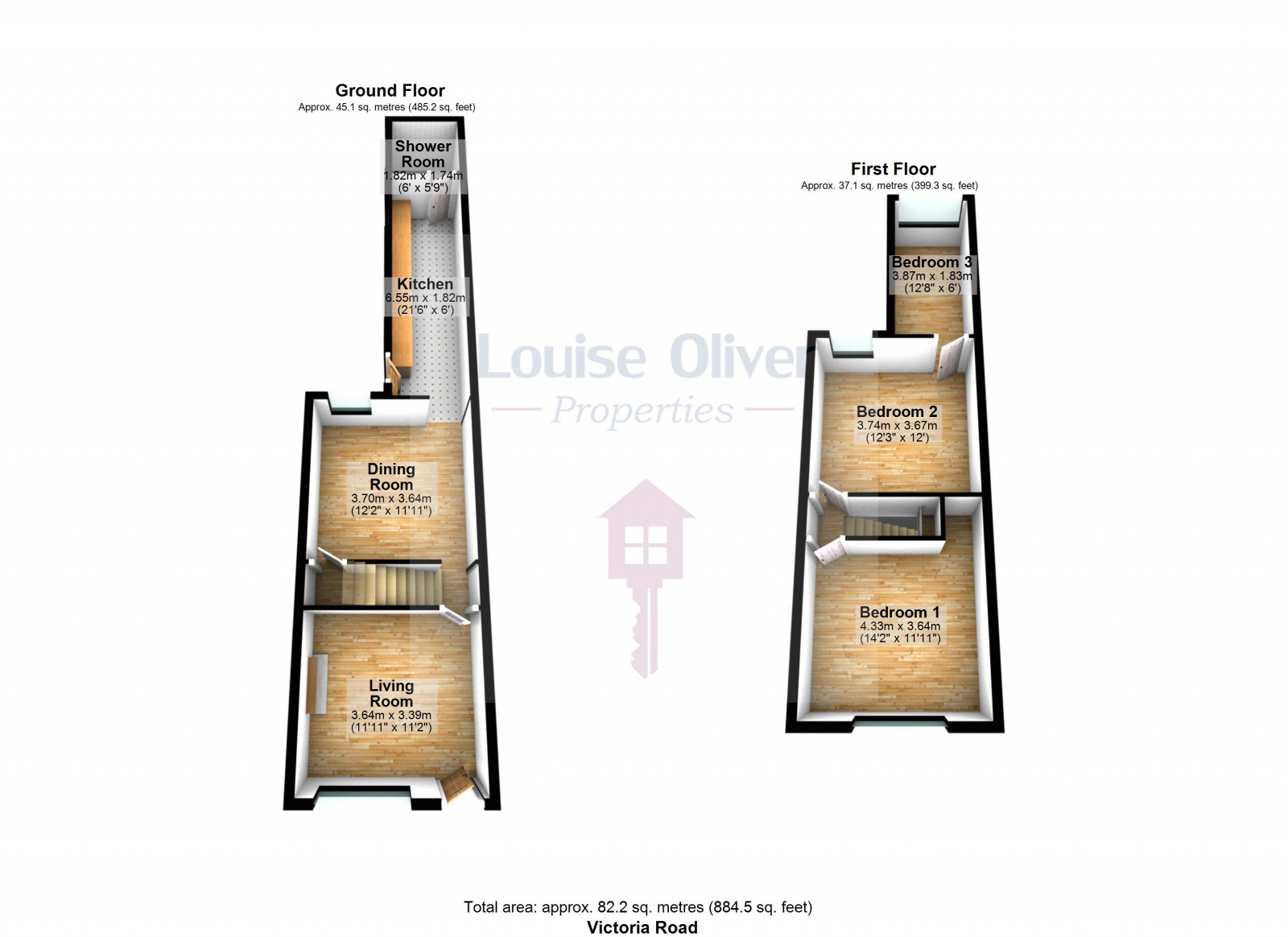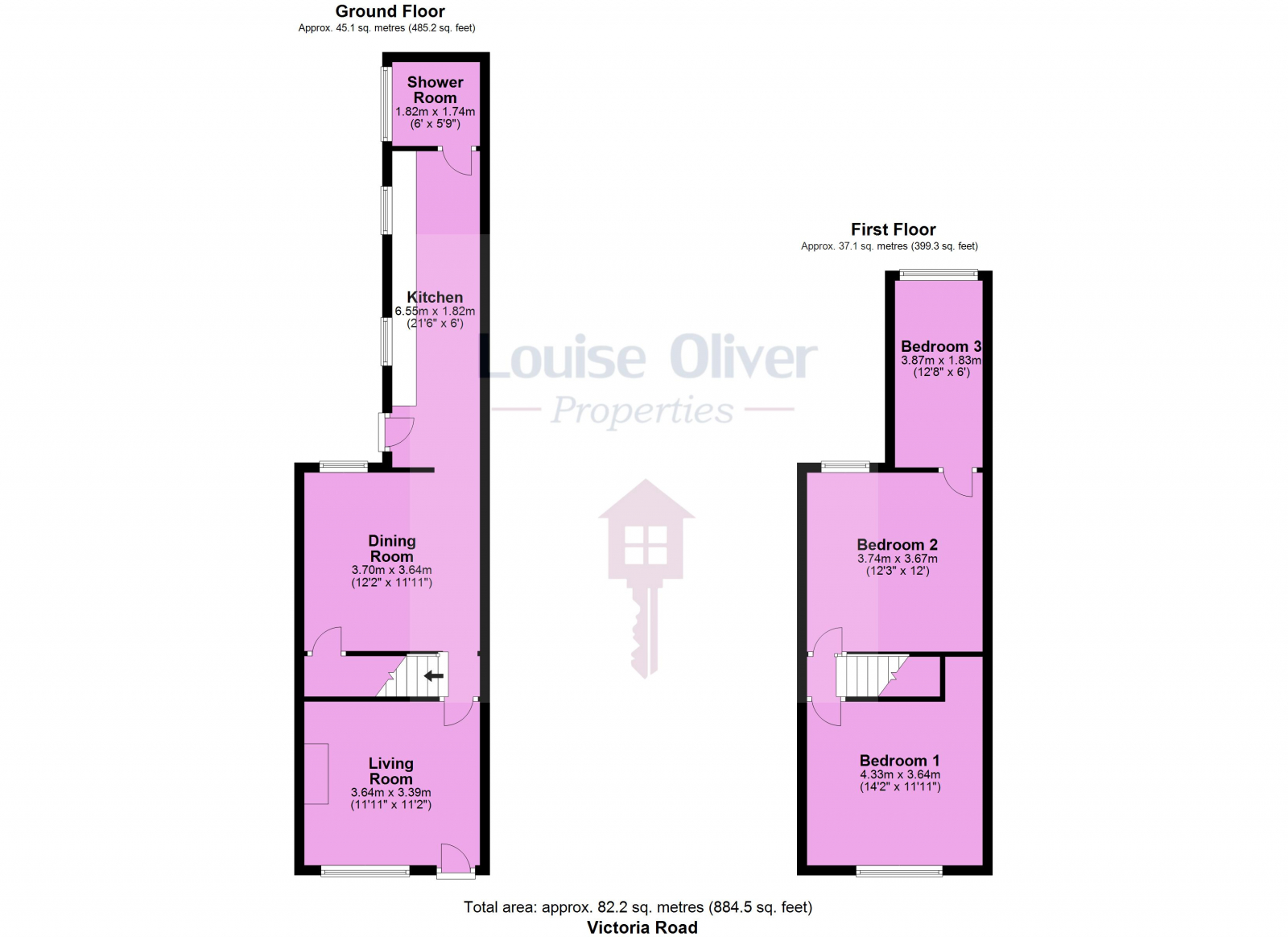End terrace house for sale in Victoria Road, Scunthorpe DN16
* Calls to this number will be recorded for quality, compliance and training purposes.
Property features
- Central Ashby location for convenience
- Spacious floorplan - 884.5 sq. Ft
- On-road parking, enclosed courtyard, shared garden access
- Cosy lounge, dining room, galley kitchen
- Ground floor bathroom
- Master bedroom with storage and loft access
- Two versatile additional bedrooms
- Gas central heating
- Close to amenities, shops, public transport
- Perfect for buyers to personalize and make their own
Property description
We are delighted to present this charming three-bedroom end of terrace property, soon to be available for sale with offers invited in the region of £122,500. Boasting a generous floorplan spanning approximately 884.5 sq. Ft., this property offers an exciting opportunity for both first-time buyers seeking a centrally located renovation project and investors looking to expand their portfolio. Available for purchase with no forward chain.
Situated in a desirable location, this property features on-road parking to the front aspect, along with an enclosed courtyard and shared access to a rear gated large garden, perfect for outdoor relaxation and entertaining. Upon entering, you are greeted by a cosy front aspect lounge leading to a hallway with stairs to the first floor and a dining room. The dining room offers a pleasant rear aspect view overlooking the gardens and includes under storage cupboard space. Continuing through, you'll find the spacious galley-style kitchen, complete with twin windows, a single door providing access to the courtyard and gardens, and ample space for additional storage and freestanding white goods. Conveniently located on the ground floor, the bathroom features a panel bath with an over-bath shower, a pedestal hand basin, and a low-level flush toilet. Ascending to the first floor, you'll discover the master double bedroom situated to the front aspect, boasting built-in storage and loft access. A second double bedroom leads to a third small double bedroom, offering flexibility for various living arrangements. Throughout the property, there is plenty of potential to tailor the space to your preferences, and it benefits from gas central heating for added comfort.
Located just a short stroll from the center of Ashby, residents will enjoy easy access to a wide range of local amenities, shopping outlets, and the local bus terminal, providing convenient public transportation options.
Don't miss out on this fantastic opportunity to make this property your own! Contact Louise Oliver Properties today to arrange a viewing.
Features
- On-road Parking
- Garden
- Full Double Glazing
- Gas Central Heating Combi Boiler
- Double Bedrooms
- Fireplace
Property additional info
lounge : 3.64m x 3.69m
The front aspect lounge includes a window, a single wood door for entrance, a radiator, carpet flooring, an electric fire, and ceiling lighting.
Dining room : 3.70m x 3.69m
The dining room boasts laminate flooring, a radiator, a single under-stair storage cupboard, a rear aspect window, and ceiling lighting.
Kitchen : 6.55m x 1.82m
Galley-style kitchen features wood flooring, ceiling spotlighting, single worktop with base storage, plumbing for white goods, gas cooker, and twin side aspect windows. Single door provides rear courtyard access and leads to the ground floor bathroom.
Bathroom : 1.82m x 1.74m
The ground floor bathroom features tiled floors and walls, a side aspect obscured glazed window, a pedestal hand basin, a low-level flush toilet, a p-shaped bath with a shower over, and ceiling spotlights.
Bedroom one : 4.33m x 3.64m
The master bedroom features carpet flooring, a front aspect window, a radiator, storage with loft access, and ceiling lighting.
Bedroom two: 3.74m x 3.67m
Bedroom two, a double, offers carpet flooring, a rear aspect window, a radiator, and ceiling lighting.
Bedroom three : 3.87m x 1.83m
The third bedroom, a small double, features a rear aspect window, carpet flooring, a radiator, and ceiling lighting.
External :
The front elevation presents an enclosed courtyard with a walled perimeter and double gated access to the rear garden. The rear garden features a spacious lawn, complemented by fencing and established hedgerow, with patio space and an external water supply.
Disclaimer :
Louise Oliver Properties Limited themselves and for the vendors or lessors of this property whose agents they are, give notice that the particulars are set out as a general outline only for the guidance of intending purchasers or lessors, and do not constitute part of an offer or contract; all descriptions, dimensions, references to condition and necessary permission for use and occupation, and other details are given without responsibility and any intending purchasers or tenants should not rely on them as statements or presentations of fact but must satisfy themselves by inspection or otherwise as to the correctness of each of them. Room sizes are given on a gross basis, excluding chimney breasts, pillars, cupboards, etc. And should not be relied upon for carpets and furnishings. We have not carried out a detailed survey and/or tested services, appliances, and specific fittings. No person in the employment of Louise Oliver Properties Limited has any authority to make or give any representation of warranty whatever in relation to this property and it is suggested that prospective purchasers walk the land and boundaries of the property, prior to exchange of contracts, to satisfy themselves as to the exact area of land they are purchasing.
Property info
For more information about this property, please contact
Louise Oliver Properties, DN15 on +44 1724 377241 * (local rate)
Disclaimer
Property descriptions and related information displayed on this page, with the exclusion of Running Costs data, are marketing materials provided by Louise Oliver Properties, and do not constitute property particulars. Please contact Louise Oliver Properties for full details and further information. The Running Costs data displayed on this page are provided by PrimeLocation to give an indication of potential running costs based on various data sources. PrimeLocation does not warrant or accept any responsibility for the accuracy or completeness of the property descriptions, related information or Running Costs data provided here.




























.png)


