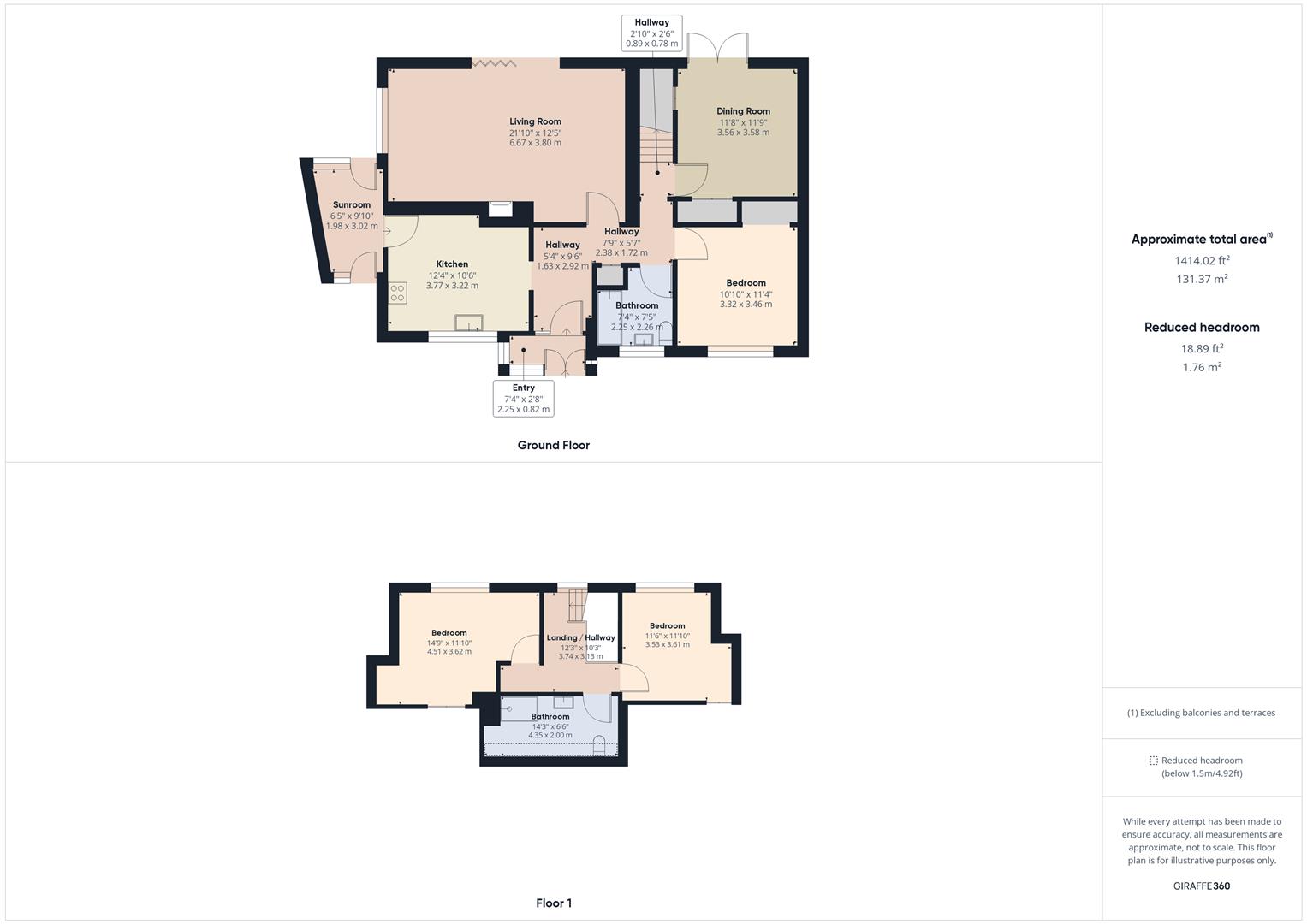Detached bungalow for sale in Regis Avenue, Beeston Regis, Sheringham NR26
* Calls to this number will be recorded for quality, compliance and training purposes.
Property features
- 3/4 bedrooms
- Lovely and popular location
- Large garden
- Meadow views
- Immaculate condition
- Parking and garage
Property description
Located in a highly desirable residential area is this fantastic 3/4 bed detached chalet bungalow which sits on a good size plot backing onto beautiful meadows. Properties rarely come available in this area so early viewing is highly advised.
Overview
Regis Avenue in Beeston Regis is one of the most sought after residential areas in the district. The Avenue is a mix of detached bungalows which sit on good size plots. This particular chalet bungalow sits on the east side and backs onto meadows which has amazing wildlife such as birds of prey, deer and foxes. The property itself is spacious throughout and has very flexible living accommodation and a beautiful, private rear garden which overlooks the neighbouring meadow.
First Impressions
To the front of the property is a garden and a driveway leading to the garage. The front garden is a mixture of lawn and mature shrubs and flower beds. The main entrance is to the front aspect.
Hallway
An entrance lobby leads to the hall. From the hall, doors lead to the lounge, the dining room/bedroom 4, the kitchen and the ground floor bathroom. Stairs rise to the first floor. Built-in cloak cupboard. Engineered oak flooring and radiator.
Lounge
Bi-fold doors open to the rear garden. Further double glazed window to the side aspect. Fireplace with inset solid fuel burner and a tiled hearth. Carpeted flooring and radiator.
Kitchen
Double glazed to the front aspect with a range of base and wall units with worktops over and inset sink and draining board. Built-in appliances include a gas double oven and electric grill, a four ring gas hob with an extractor hood and downlight over. Under counter spaces for a washing machine and a 400mm dishwasher. Further space for an upright fridge-freezer. A glazed door opens to the side store /utility room which has in turn has doors opening to the front and rear. Boiler cupboard. Provision for an electric cooker.
Bedroom One
Situated on the ground floor, double glazed window to the front aspect with a recessed wardrobe area. Carpeted flooring and radiator.
Dining Room/Bedroom Two
Double glazed French doors to the rear aspect opening to the garden and meadow. Carpeted flooring and radiator. Built-in wardrobe with sliding doors.
Bathroom
Double glazed opaque window to the front aspect. Bath with shower head over, dual flush WC and a wash hand basin. Tiled throughout with a radiator and extractor fan. Chrome towel rail heater and radiator.
First Floor Landing
Doors to the two bedrooms and further bathroom. Double glazed window overlooking the rear garden and meadow beyond.
Bedroom
Double glazed window to the rear aspect overlooking the garden and meadow. Carpeted flooring and radiator.
Bedroom
Double glazed window to the rear aspect overlooking the garden and meadow. Carpeted flooring and radiator. Built-in wardrobe with sliding doors.
Shower Room
Twin Velux windows to the front aspect. Three piece suite includes a quadrant shower cubicle, WC and was hand basin. Vinyl flooring, radiator and chrome towel rail heater.
Rear Garden
The rear garden is a delightful mixture of lawns, pathways, patio areas. In one corner is a timber shed. Beyond the rear fence is a large meadow and wilding area with a pond with many different species of wildlife.
Garage
A single garage with an up and over door, lighting and power points. To the rear of the garage are two storage rooms.
Agents Note
Mains drainage
Property info
For more information about this property, please contact
Henleys Estate Agents, NR27 on +44 1263 650954 * (local rate)
Disclaimer
Property descriptions and related information displayed on this page, with the exclusion of Running Costs data, are marketing materials provided by Henleys Estate Agents, and do not constitute property particulars. Please contact Henleys Estate Agents for full details and further information. The Running Costs data displayed on this page are provided by PrimeLocation to give an indication of potential running costs based on various data sources. PrimeLocation does not warrant or accept any responsibility for the accuracy or completeness of the property descriptions, related information or Running Costs data provided here.

































.png)
