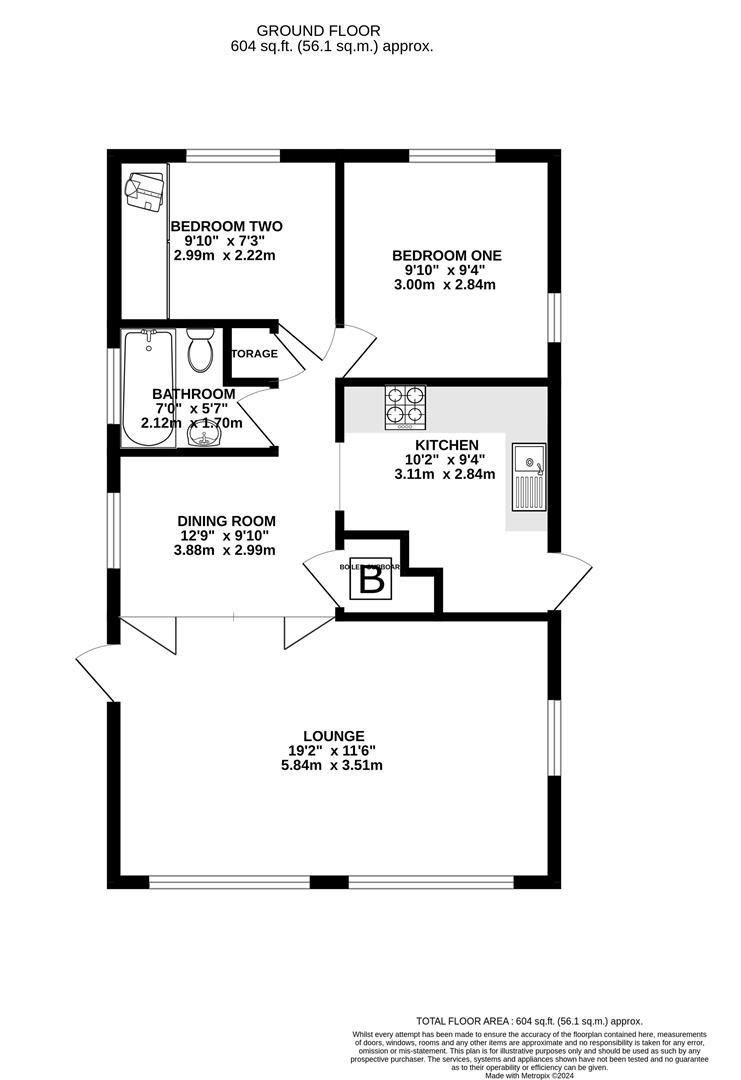Property for sale in The Crescent, Woodside Park, Stalmine FY6
* Calls to this number will be recorded for quality, compliance and training purposes.
Property features
- *Detached Chalet
- *Stunning & Unrestricted Countryside Views
- *Two Bedrooms
- *Modern Bathroom & Kitchen
- *UPVC Double Glazed
- *Gas Central Heating
- *No Chain & Quick Completion Timeframe
Property description
*Detached Chalet *Stunning & Unrestricted Countryside Views *Two Bedrooms *Modern Bathroom & Kitchen *UPVC Double Glazed *Gas Central Heating *No Chain & Quick Completion Timeframe
Lounge (5.84 x 3.51 (19'1" x 11'6"))
UPVC double glazed windows to rear and side. Stunning unobstructed views over open fields. Carpet, ceiling light and radiators. Feature electric fireplace
Dining Room (3.88 x 2.99 (12'8" x 9'9"))
UPVC double glazed window to side. Storage cupboard housing gas boiler. Carpet and ceiling light.
Kitchen (3.11 x 2.84 (10'2" x 9'3"))
UPVC double glazed window to side. UPVC door to side providing access from from front driveway. Range of wall and base units with complimentary worktops above. Integral Free standing has cooker. Stainless steel sink unit. Plumbed for washing machine. Wood effect vinyl flooring and ceiling light.
Bathroom (2.12 x 1.70 (6'11" x 5'6"))
UPVC double glazed opaque window to side. Three piece bathroom suite comprising; modern oval panel bath with shower attachment, pedestal wash hand basin and low flush WC. Part tiled walls, wood effect vinyl flooring and ceiling lights.
Bedroom One (3.00 x 2.83 (9'10" x 9'3"))
UPVC double glazed windows to front and side. Carpet, ceiling light and radiator.
Bedroom Two (2.99 x 2.22 (9'9" x 7'3"))
UPVC double glazed windows to front. Carpet, ceiling light and radiator. Fitted wardrobe and vanity unity.
Exterior
Off road parking to front elevation.
Paved patio to rear with raised flower beds and simply stunning open aspect countryside views.
Further Information
Over 60's retirement residential park
Annual Pitch Fee - approx. £165 per month
UPVC double Glazing
Gas Central Heating
Mains Water & Drainage
Fully Residential Park
Property info
For more information about this property, please contact
imove Lettings, FY6 on * (local rate)
Disclaimer
Property descriptions and related information displayed on this page, with the exclusion of Running Costs data, are marketing materials provided by imove Lettings, and do not constitute property particulars. Please contact imove Lettings for full details and further information. The Running Costs data displayed on this page are provided by PrimeLocation to give an indication of potential running costs based on various data sources. PrimeLocation does not warrant or accept any responsibility for the accuracy or completeness of the property descriptions, related information or Running Costs data provided here.






















.png)

