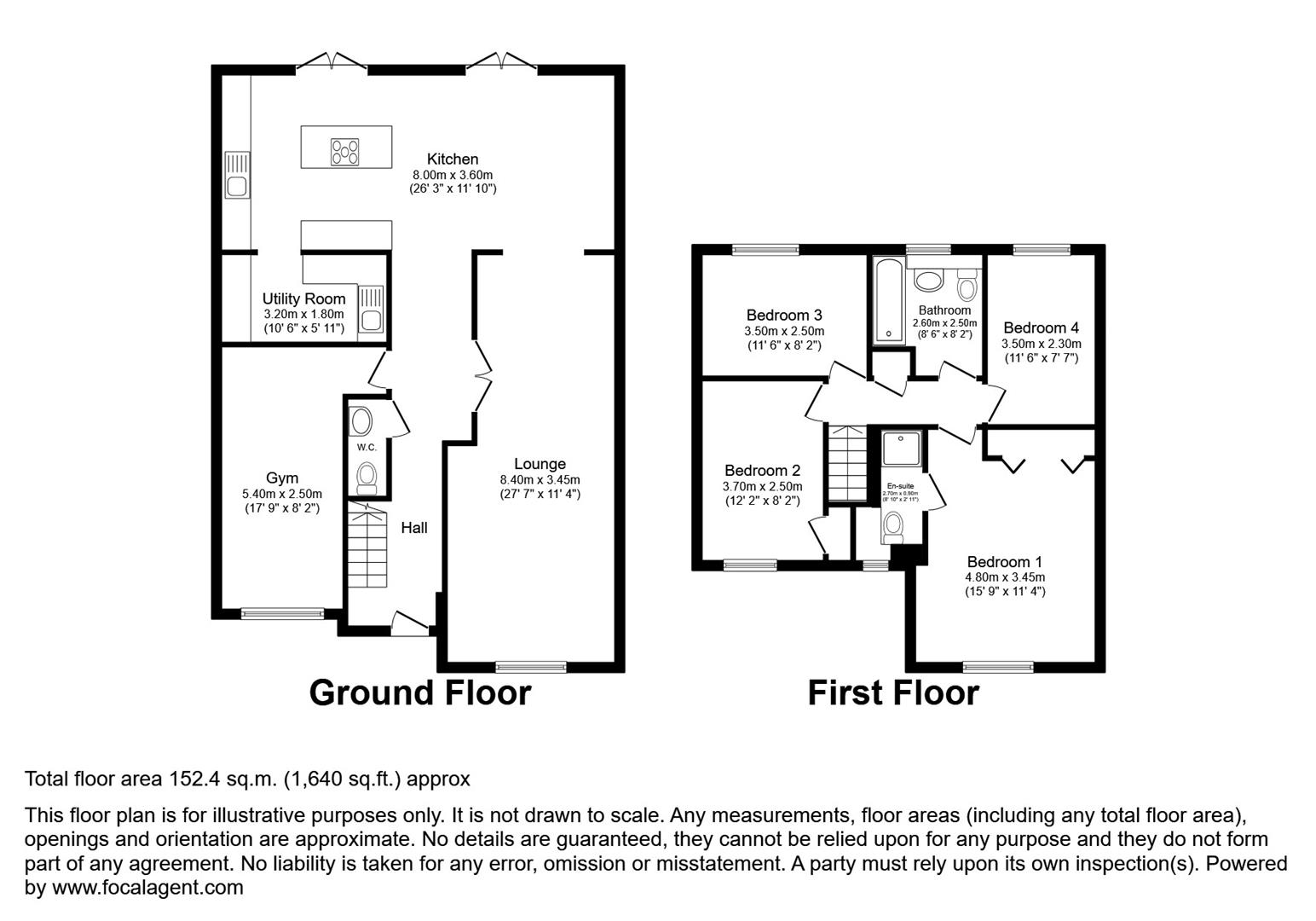Detached house for sale in Earls Lane, Cippenham, Slough SL1
* Calls to this number will be recorded for quality, compliance and training purposes.
Property features
- Sold with no onward chain
- 0.9 miles from Burnham Rail Station (Main Paddington Line and Crossrail Station - 20 minutes to Central London)
- Driveway parking
- Easy access to M4 Motorway (Junction 7)
- Modern Kitchen/Dining area
- Within walking distance of The Westgate School & Western House Academy
- Close to local shops
- Private rear garden with sun deck
Property description
Situated in Cippenham, this spacious four-bedroom detached family home offers a deceptive frontage that leads to a large living space, a modern fitted kitchen with a dining area, an additional office space, a utility room, and a private rear garden. Conveniently located near well-regarded schools, local amenities, Burnham Rail Station, and major road links, this property provides easy access to various facilities.
Upon entry, you are welcomed by a light and airy entrance hall that exudes a warm and homely atmosphere throughout. The hallway provides access to a cloakroom with a WC and hand basin, as well as doors leading to all living areas. The main living area is generously sized, spanning over 27ft, offering ample space for seating and furniture. This room seamlessly flows into the dining area and kitchen, providing an open and spacious layout. The dining area offers versatility in its use, while the kitchen is equipped with modern eye and base level storage cupboards, a work surface area, a breakfast bar with a hob, an integrated cooker, a dishwasher, and a fridge/freezer. The kitchen also leads to a utility room with a sink unit and space for a washing machine and tumble dryer. Two sets of patio doors from the kitchen provide access to the wooden decked area and rear garden. The third reception room offers flexibility and is currently utilised as a gym.
Upstairs, you will find four bedrooms and a family bathroom. Three of the bedrooms are spacious doubles, while the fourth serves as a good-sized single. Bedroom one benefits from an en-suite bathroom with a fitted shower cubicle. The family bathroom is fitted with a white suite comprising a bath, WC, and washbasin.
Outside, the property features an initial wooden decked area leading to a lawn, offering a good level of privacy. Off-street parking for several vehicles is available at the front of the property.
Property info
For more information about this property, please contact
Cameron King Estate Agents, SL1 on +44 1628 246564 * (local rate)
Disclaimer
Property descriptions and related information displayed on this page, with the exclusion of Running Costs data, are marketing materials provided by Cameron King Estate Agents, and do not constitute property particulars. Please contact Cameron King Estate Agents for full details and further information. The Running Costs data displayed on this page are provided by PrimeLocation to give an indication of potential running costs based on various data sources. PrimeLocation does not warrant or accept any responsibility for the accuracy or completeness of the property descriptions, related information or Running Costs data provided here.



























.png)

