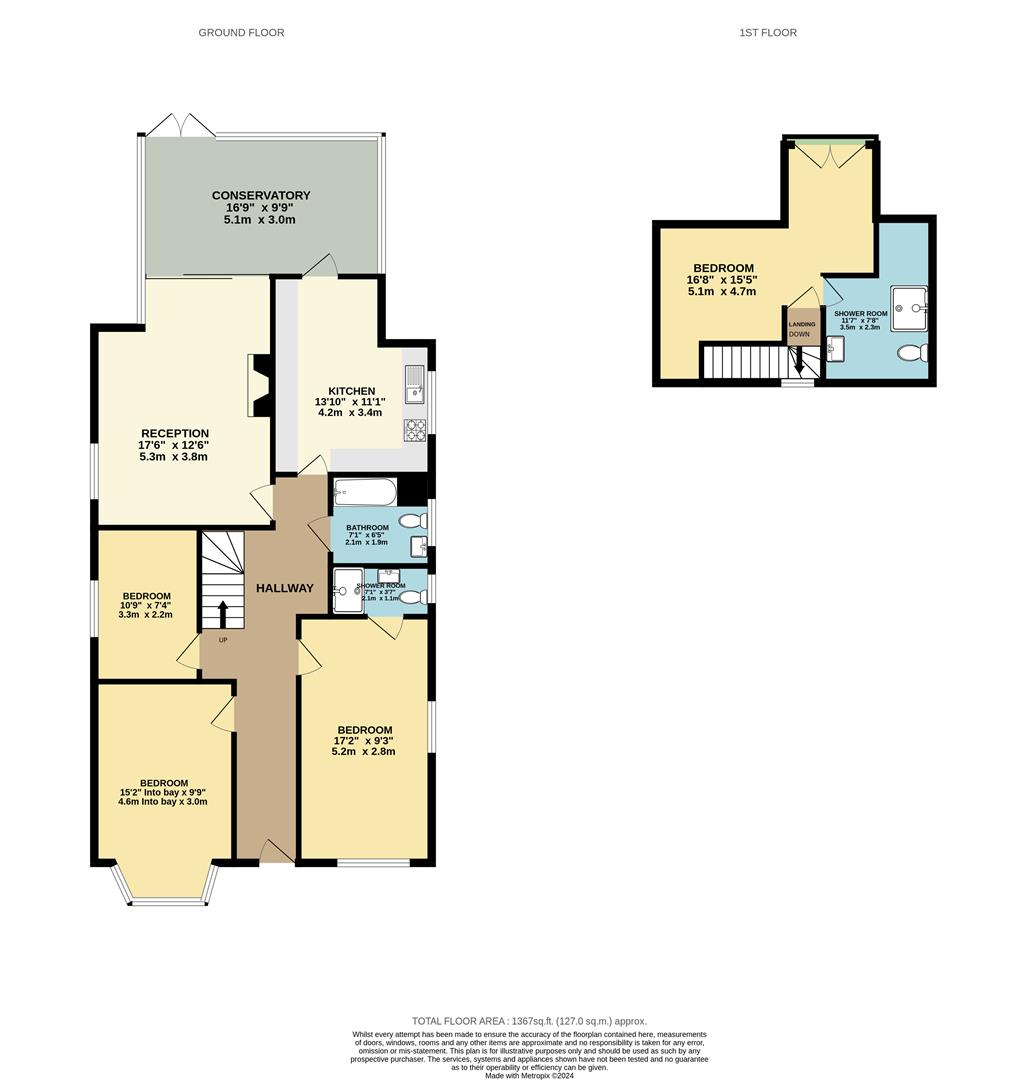Detached house for sale in Eagle Lane, London E11
* Calls to this number will be recorded for quality, compliance and training purposes.
Property features
- Chain free
- Four bedrooms
- Ample off street parking
- Great potential for development
- Planning previously granted for 2 x 3 bedroom semi-detached houses
- Detached chalet bungalow
- Two en-suite shower rooms
- Close proximity of Snaresbrook Central line station (0.3 miles)
- Walking distance to High Street
- Redbridge planning reference 4019/20
Property description
Available from the 22nd of April and unfurnished, Churchill Estates are delighted to offer this stunning 4 bedroom family home located in the heart of Snaresbrook and within close proximity to the Central Line Station.
This chalet style bungalow offers diverse living which can only be appreciated upon an internal viewing. Having 4 bedrooms, large reception room, conservatory, kitchen and 3 bathrooms (two being en-suites) in addition to off street parking, it is advised to call early to avoid disappointment!
** No chain - Development opportunity **
Being sold with added benefit of no onward chain, is this detached chalet bungalow offering great potential for development and located within very close proximity of both Snaresbrook Central line station (0.3 miles) and the popular Wanstead High Street.
Ideally positioned within a quiet cul-de-saq, this home currently comprises four bedrooms with two including en-suite shower rooms, additional family bathroom, generous reception, fitted kitchen leading to a conservatory overlooking the rear garden and ample off street parking for multiple vehicles.
The property further benefits from previously having had planning permission granted by Redbridge council in 2021 to build 2 x 3 bedroom plus study semi-detached houses on the plot (planning reference 4019/20). Furthermore, the current owner has also developed plans to extend the property to the side, rear and add an additional floor plus loft space to create an exquisite and spacious 5 bedroom, 4 bathroom family home measuring in excess of 3000 square feet (subject to planning permission).
For more information or to arrange an appointment to view, please contact the office at your convenience.
Property info
For more information about this property, please contact
Churchill Estates - Wanstead, E11 on +44 20 8033 2388 * (local rate)
Disclaimer
Property descriptions and related information displayed on this page, with the exclusion of Running Costs data, are marketing materials provided by Churchill Estates - Wanstead, and do not constitute property particulars. Please contact Churchill Estates - Wanstead for full details and further information. The Running Costs data displayed on this page are provided by PrimeLocation to give an indication of potential running costs based on various data sources. PrimeLocation does not warrant or accept any responsibility for the accuracy or completeness of the property descriptions, related information or Running Costs data provided here.




































.png)