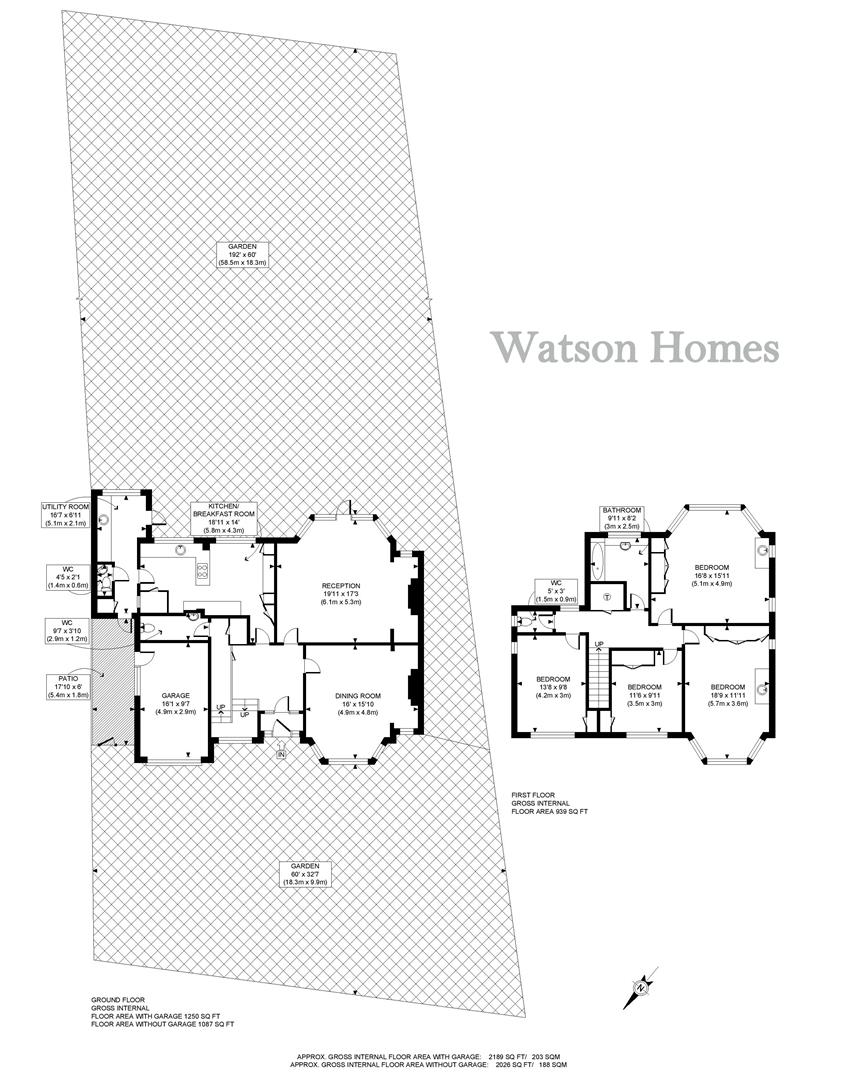Detached house for sale in Chiltern Road, Sutton SM2
* Calls to this number will be recorded for quality, compliance and training purposes.
Property description
Nestled in the desirable Chiltern Road of Sutton, this detached house is a true gem waiting to be discovered. Boasting three spacious reception rooms, four inviting bedrooms, and a well-appointed bathroom, this property offers ample space for comfortable living.
As you arrive, you'll be greeted by parking space for up to three vehicles, ensuring convenience for you and your guests. The charm of this home is truly captivating, with its elegant exterior and the promise of a warm and welcoming interior.
Watson Homes is delighted to present this rarely available Edser & Brown built property to the market, offering a unique opportunity to own an exquisite property in this sought-after location. Don't miss out on the chance to make this house your home and create lasting memories in this wonderful abode.
Accommodation
Feature wooden front door to entry porch, douglas pine flooring, part glazed wooden front door to..
Spacious entrance hall
Douglas pine herringbone wood block flooring, covered radiator, wall mounted thermostat, plate rack, large under stairs storage cupboard.
Dining room
Crittall leaded light bay window to front aspect and window at side, douglas pine herringbone wood block flooring, double panel radiator, inglenook hand built fireplace, plate rack and feature wooden beams.
Lounge
Feature minster fireplace, douglas pine herringbone wood block flooring, double panelled and single panel radiators, crittall leaded light windows and door to rear aspect, picture rail.
Kitchen/breakfast room
Range of fitted wooden wall units with matching cupboards and drawers below, rolltop work surfaces with inlaid 1 & 1/2 bowl sink and chrome mixer tap, 4 ring gas hob with oven/grill at side, space and plumbing for washing machine and dishwasher, space for standing fridge/freezer, fitted dresser, double panelled and single panel radiators, tiled splashback, larder cupboard, glazed crittall windows to rear aspect, douglas pine herringbone flooring, access to..
Utility room.
Fitted storage cupboards with roll top worksurface and inlaid stainless steel sink with chrome mixer tap, space for fridge and freezer, tiled flooring, glazed crittall window to rear aspect and doors to side and front, large storage cupboard.
Downstairs WC
Consisting of low-level flush WC, wash hand basin with chrome taps, extractor fan.
Second downstairs WC.
Consisting of low-level flush WC, wash hand basin with chrome taps, quarry tiled flooring, obscure glazed critical window to side aspect.
Stairs to 1st floor landing
Obscure glazed crittall window to front aspect, picture rail, loft access, single panel radiator, large airing cupboard, obscure glazed critall window to rear aspect.
Main bedroom
Glazed crittall bay window to rear aspect and windows at side, single panel radiator, picture rail, fitted wardrobes, pedestal wash hand basin with chrome taps.
Bedroom two
Dual aspect, crittall leaded light bay window to front aspect and windows at side, pedestal wash hand basin with chrome taps, double panel radiator, fitted wardrobes, picture rail.
Bedroom three
Dual aspect, Leaded light crittall window to front aspect and window at side, double panel radiator, wash hand basin with chrome taps, built-in wardrobe, picture rail.
Bedroom four
Leaded light crittall window to front aspect, fitted wardrobes, single panel radiator, picture rail, further large storage cupboard.
Bathroom
Comprising panel enclosed bath with chrome mixer tap and thermostatic shower, wash hand basin with chrome mixer tap and storage cupboards below, double panel radiator, tiled walls, obscure crittall windows to rear aspect.
Separate WC
Consisting of low level flush WC and obscure critical window to side aspect.
Rear garden – South facing approximately 200ft
Large paved patio area leading to large lawn sections with mature shrubs and flowerbeds bordering, loggia with sheltered sides and sweeping wisteria. Outside tap, fence enclosed, side access.
Garage at side
Double doors at front.
Front – approximately 60ft wide
A vast driveway providing off street parking for 2 - 3 vehicles with a pretty lawn area and flowerbeds at side with a brick wall border.
Property info
For more information about this property, please contact
Watson Homes Estate Agents, SM5 on +44 20 8166 5452 * (local rate)
Disclaimer
Property descriptions and related information displayed on this page, with the exclusion of Running Costs data, are marketing materials provided by Watson Homes Estate Agents, and do not constitute property particulars. Please contact Watson Homes Estate Agents for full details and further information. The Running Costs data displayed on this page are provided by PrimeLocation to give an indication of potential running costs based on various data sources. PrimeLocation does not warrant or accept any responsibility for the accuracy or completeness of the property descriptions, related information or Running Costs data provided here.

































.png)
