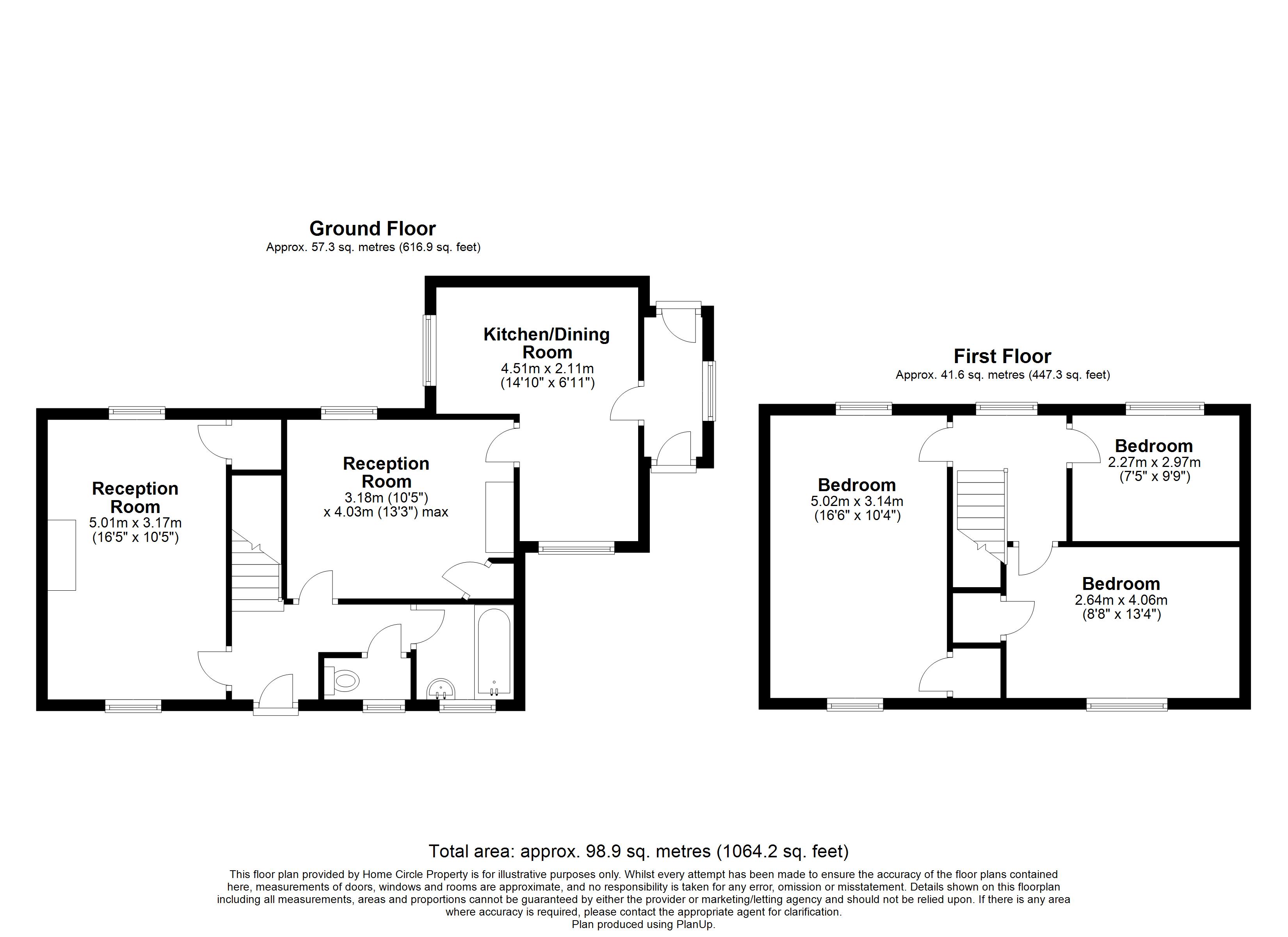Semi-detached house for sale in Ringwell, Norton St. Philip, Bath BA2
* Calls to this number will be recorded for quality, compliance and training purposes.
Property features
- Entrance porch, entrance hall
- Dual aspect lounge, bathroom
- Separate WC, dining room
- Kitchen/breakfast room, side porch
- Three bedrooms, parking and gardens
Property description
*A good sized, three bedroom semi-detached house in need of general modernisation*Genereous sized plot towards the end of the cul-de-sac*Two receptions in addition to a kitchen/breakfast room*Ample off road parking* No onward chain.
Situation: The property lies towards the end of the cul-de-sac within this popular village which has a primary school, village store, two pubs a farm shop and other facilities. The market town of Frome lies approximately 7 miles and has a comprehensive range of independent shops, boutiques, cafes and bistros together with national chains including Marks & Spencer. The Georgian City of Bath lies approximately 6 miles.
Description: Believed to have been built in 1953 this three bedroom semi-detached house has gas fired central heating to radiators (untested) together with upvc sealed double glazed windows. The property has been with the same occupiers from new and requires general updating and offers the potential of extending (subject to the usual planning consent) to create an excellent family home. There are two principal receptions in addition to a kitchen/breakfast room. The house is sold with the benefit of no onward chain.
Accommodation: All dimensions being approximate.
Entrance Porch: With a front door and further door to:
Entrance Hall: With a radiator, staircase rising to the first floor and doors to:
Lounge: 16'5"x10'5" Enjoying dual aspect with double glazed windows to the front and rear elevation, two radiators, a gas fire and understairs storge cupboard.
Bathroom: With a panelled bath with a shower attachment, pedestal wash basin, radiator and an obscure double glazed window to the front.
Separate WC: With a low level suite and an obscure double glazed window to the front.
Dining Room: 13'3" maximum x 10'5" With a double glazed window to the rear, radiator and gas fire with back boiler supplying domestic hot water and central heating to radiators.
Airing Cupboard: With a factory lagged hot water cylinder.
Kitchen/Breakfast Room: 14'10"x11'9" narrowing to 7' With double glazed windows to the front and side elevation, a stainless steel single drainer sink with drawers and cupboards, space for a cooker and space and plumbing for a washing machine, radiator and part glazed door to:
Side Porch: With part glazed doors to the front and rear:
First Floor:
Landing: With a double glazed window to the rear, access to the roof space and doors to:
Bedroom 1: 16'5"x10'4" With double glazed windows to the front and rear. Two radiators and a storage cupboard
Bedroom 2: 13'4"x8'8" With a radiator, double glazed window to the front and built-wardrobe.
Bedroom 3: 9'9"x7'6" With a radiator and double glazed window to the rear.
Outside: The property is approached via double wrought iron gates leading to a concreted driveway and area of hardstanding. To the front is an area laid to lawn and access to the:
Rear Garden: Which is of a generous size measuring approximately 55' in width by 32' in length laid mainly to lawn and enclosed by timber fencing to afford a good degree of privacy.<br /><br />
Property info
For more information about this property, please contact
McAllisters, BA11 on +44 1373 316864 * (local rate)
Disclaimer
Property descriptions and related information displayed on this page, with the exclusion of Running Costs data, are marketing materials provided by McAllisters, and do not constitute property particulars. Please contact McAllisters for full details and further information. The Running Costs data displayed on this page are provided by PrimeLocation to give an indication of potential running costs based on various data sources. PrimeLocation does not warrant or accept any responsibility for the accuracy or completeness of the property descriptions, related information or Running Costs data provided here.
























.png)

