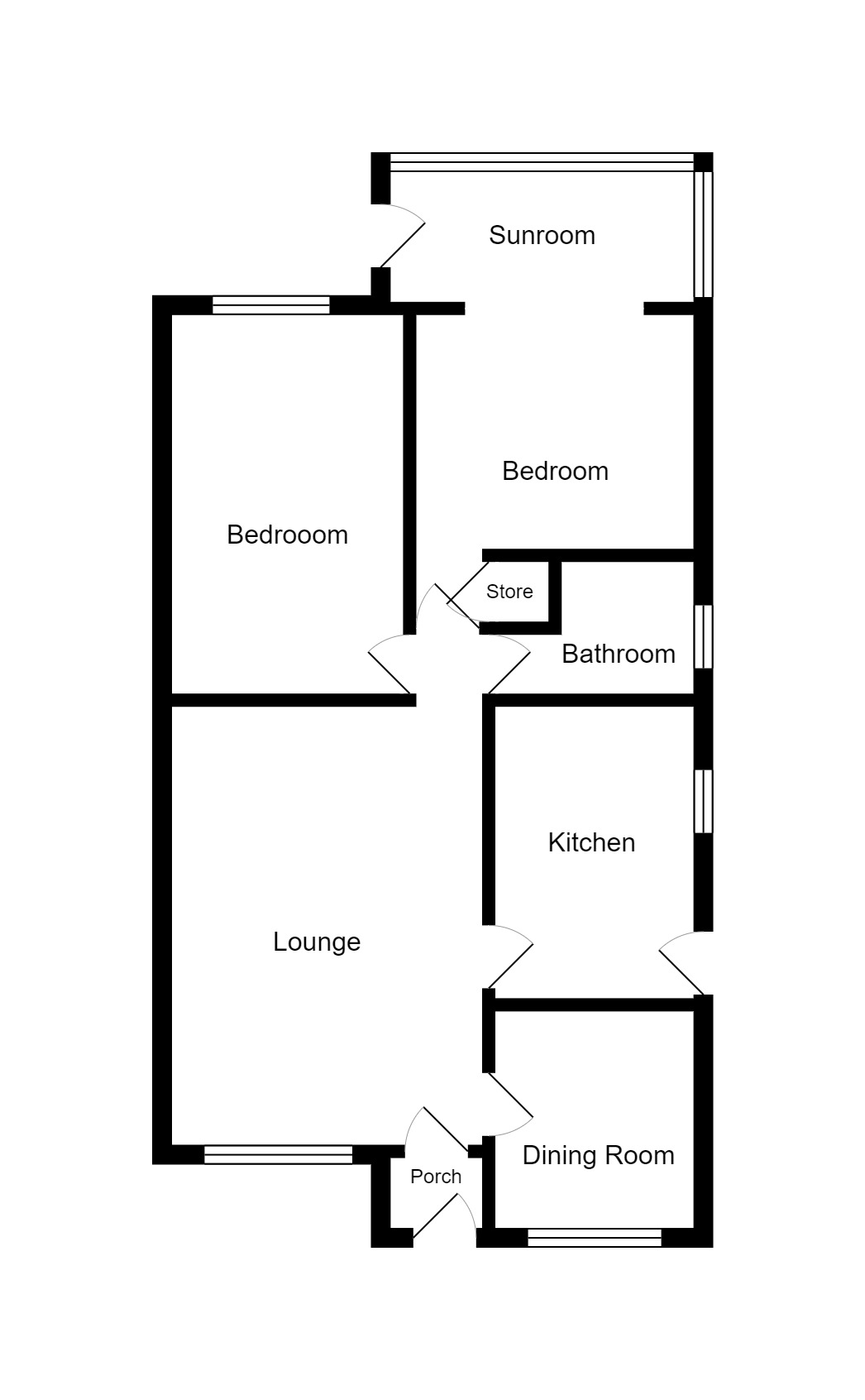Detached bungalow for sale in Grasleigh Way, Allerton, Bradford, West Yorkshire BD15
* Calls to this number will be recorded for quality, compliance and training purposes.
Property features
- Two Bedroom Detached Bungalow
- Drive
- Detached Garage
- Two Reception Rooms
- Sun Room
- Spectacular Views
- New Worcester Boiler In 2018
- New Roof In 2018
- New Consumer Unit In 2018
- Council Tax Band - C
Property description
Fantastic two bed detached bungalow with spectacular far reaching views across the Yorkshire countryside. Situated close to transport links, amenities and well regarded schools. Complete with two reception rooms, sun room and detached garage. This property is perfect for anyone looking to downsize or settle in the area.
Fantastic two bed detached bungalow with spectacular far reaching views across the Yorkshire countryside. Located a short distance from Chellow Dene and the abundance of nature walks this has to offer.
Briefly comprising: Entrance porch. Spacious lounge with centrepiece stone fireplace and stunning views out the front. Separate dining room/secondary reception room. Fitted kitchen with integrated appliances and plumbing and electric in place for a washing machine, wall and base units and access out to the garden. House bathroom with walk in shower and floor to ceiling tiles. Master bedroom with semi fitted wardrobes, vanity mirror and sun room to the rear. Second double bedroom again with semi fitted wardrobes and storage space.
The outside benefits from well manicured front and rear gardens, shared drive and detached garage.
The property has had an abundance of work done, mainly: New Worcester Bosch boiler installed, New roof, Radiators throughout have been upgraded, New windows in some rooms, New kitchen and upgraded consumer unit. The majority of this work was done in 2018 and all has been done within the last 10 years.
Viewing is highly recommended to appreciate all this property has to offer.
Lounge 12' 4" x 17' 5" (3.77m x 5.33m)
dining room 7' 11" x 9' 11" (2.43m x 3.03m)
kitchen 7' 11" x 10' 11" (2.43m x 3.33m)
bathroom 7' 11" x 6' 3" (2.43m x 1.91m)
bedroom 9' 2" x 15' 3" (2.80m x 4.67m)
bedroom 11' 0" x 12' 2" (3.37m x 3.72m)
sun room 12' 1" x 4' 11" (3.69m x 1.51m)
Property info
For more information about this property, please contact
Martin & Co Saltaire, BD18 on +44 1274 506848 * (local rate)
Disclaimer
Property descriptions and related information displayed on this page, with the exclusion of Running Costs data, are marketing materials provided by Martin & Co Saltaire, and do not constitute property particulars. Please contact Martin & Co Saltaire for full details and further information. The Running Costs data displayed on this page are provided by PrimeLocation to give an indication of potential running costs based on various data sources. PrimeLocation does not warrant or accept any responsibility for the accuracy or completeness of the property descriptions, related information or Running Costs data provided here.




























.png)

