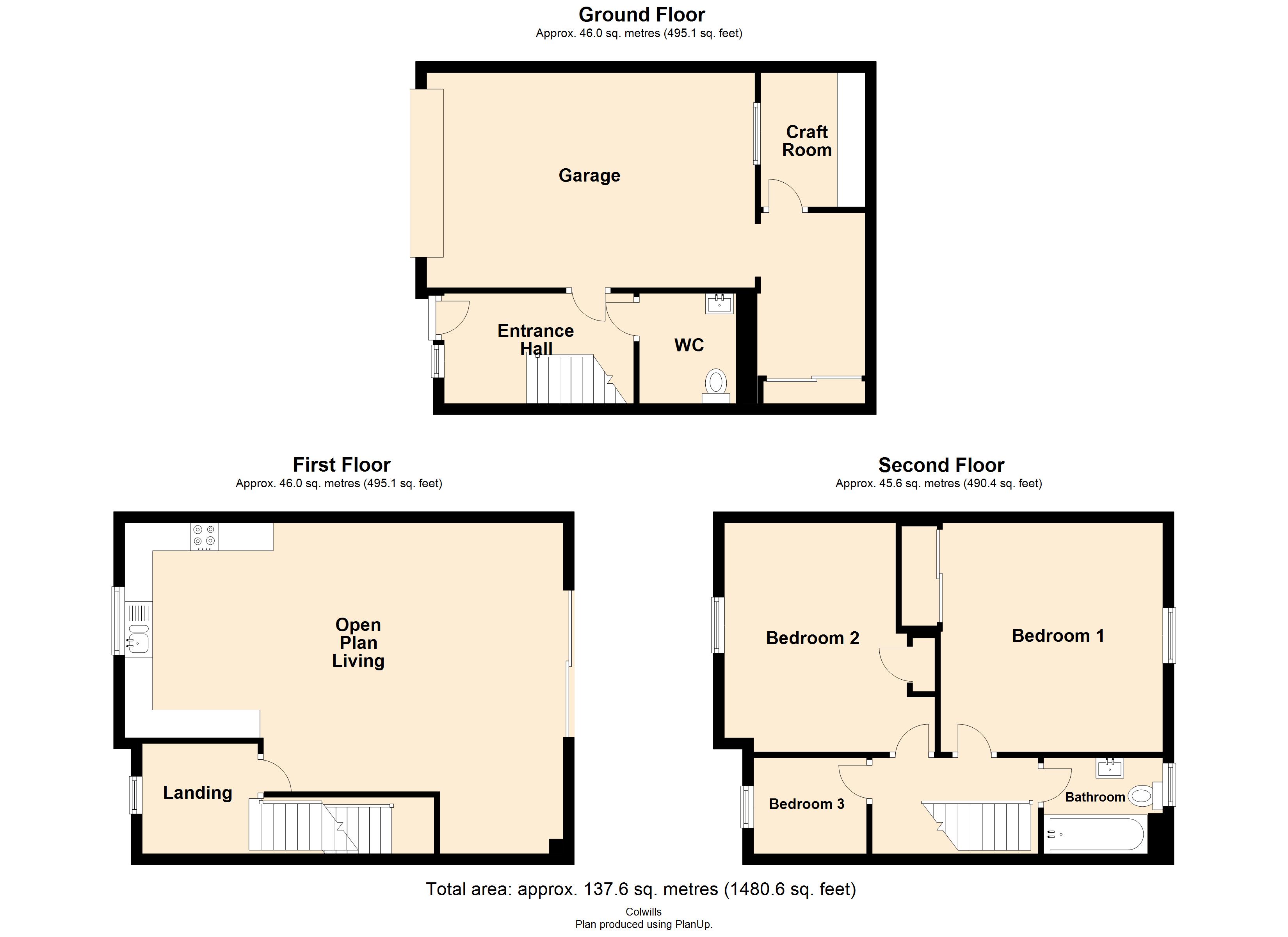Terraced house for sale in Brooks Avenue, Holsworthy EX22
* Calls to this number will be recorded for quality, compliance and training purposes.
Property features
- Modern and well presented three storey mid terrace property
- Open plan dual aspect kitchen living dining room with integrated appliances
- Three double bedrooms, family bathroom
- Within short walking distance of Holsworthy's market town
- Enclosed rear gardens, off road parking and garage
Property description
25 Brooks Avenue is a modern and well presented three storey mid terrace property located within short walking distance of Holsworthy's market town. The property has been built by the prestigious builders, 'Highfield Homes' and benefits from underfloor heating throughout powered buy an air source heat pump and the remainder of a 10 year labc structural warranty.
The well presented accommodation briefly comprises; entrance hall, cloakroom, Garage/crafting room. Open plan dual aspect kitchen living dining room with integrated appliances. On the second floor there are two double bedrooms, one single bedroom and a separate bathroom.
Outside there is parking to the front and an enclosed garden to the rear which is mostly laid to lawn with a patio seating area.
Entrance hall Entering the property via a composite door. Grey lvt flooring and stairs ascending to the first floor. Door to the garage and door to WC
WC 6' 6" x 5' 8" (1.98m x 1.73m) Pedestal mounted low flush WC, wall mounted wash hand basin with vanity unit under. Inset spot lights and extractor fan.
Garage 19' 04" x 12' 08" (5.89m x 3.86m) Currently used as a hobby room with electrically operated roller door, with light, power and TV point. And a painted floor.
Craft room 7' 11" x 6' 02" (2.41m x 1.88m) A useful crafting room, with light and power connected, worksurface to the rear and window looking in to the garage and door to
store 9' 03" x 6' 00" (2.82m x 1.83m) The rear of the garage has been sectioned off to create a storage area, with cupboard housing the boiler.
Landing 7' 03" x 6' 10" (2.21m x 2.08m)
open plan living/kitchen/dining room 25' 11" x 17' 01 (12'07 reducing to 12'07)" (7.9m x 5.21m) An impressive open plan living/kitchen/diner with UPVC double doors opening to the rear garden.
The Kitchen is fitted with a range of high gloss Grey floor and base units, with soft close doors and drawers, contrasting wood effect work surface over. Inset stainless steel one and a half bowl sink with chrome mixer tap over, inset electric hob and built in oven. Further built in appliances include dishwasher and washing machine. Inset spot lights and UPVC double glazed window to the front elevation.
Bedroom one 13' 4" x 12' 11" (4.06m x 3.94m) A spacious double bedroom with built in wardrobe and UPVC double glazed window to the rear elevation.
Bedroom two 13' 04" x 10' 1" (4.06m x 3.07m) Another double bedroom with built in wardrobe and UPVC double glazed window to the front elevation.
Bedroom three 7' 4" x 6' 7" (2.24m x 2.01m) A single bedroom, with UPVC double glazed window to the front elevation. TV point.
Family bathroom 7' 00" x 6' 8" (2.13m x 2.03m) Fitted with a 3 piece suite comprising of, Pedestal low flush WC, wall mounted wash hand basin with vanity unit under, Panel enclosed bath with mains fed shower over with glass screen. Attractive tilling, and splash back, wall mounted chrome towel rail.
Outside Double doors open from the living room on to the patio seating area, the garden is mostly laid to lawn with pedestrian access to the rear.
Services Air source heat pump. Mains water and Drainage, Mains electricity
tenure Freehold
Property info
For more information about this property, please contact
Colwills Estate Agents, EX23 on +44 1288 358015 * (local rate)
Disclaimer
Property descriptions and related information displayed on this page, with the exclusion of Running Costs data, are marketing materials provided by Colwills Estate Agents, and do not constitute property particulars. Please contact Colwills Estate Agents for full details and further information. The Running Costs data displayed on this page are provided by PrimeLocation to give an indication of potential running costs based on various data sources. PrimeLocation does not warrant or accept any responsibility for the accuracy or completeness of the property descriptions, related information or Running Costs data provided here.
























.png)