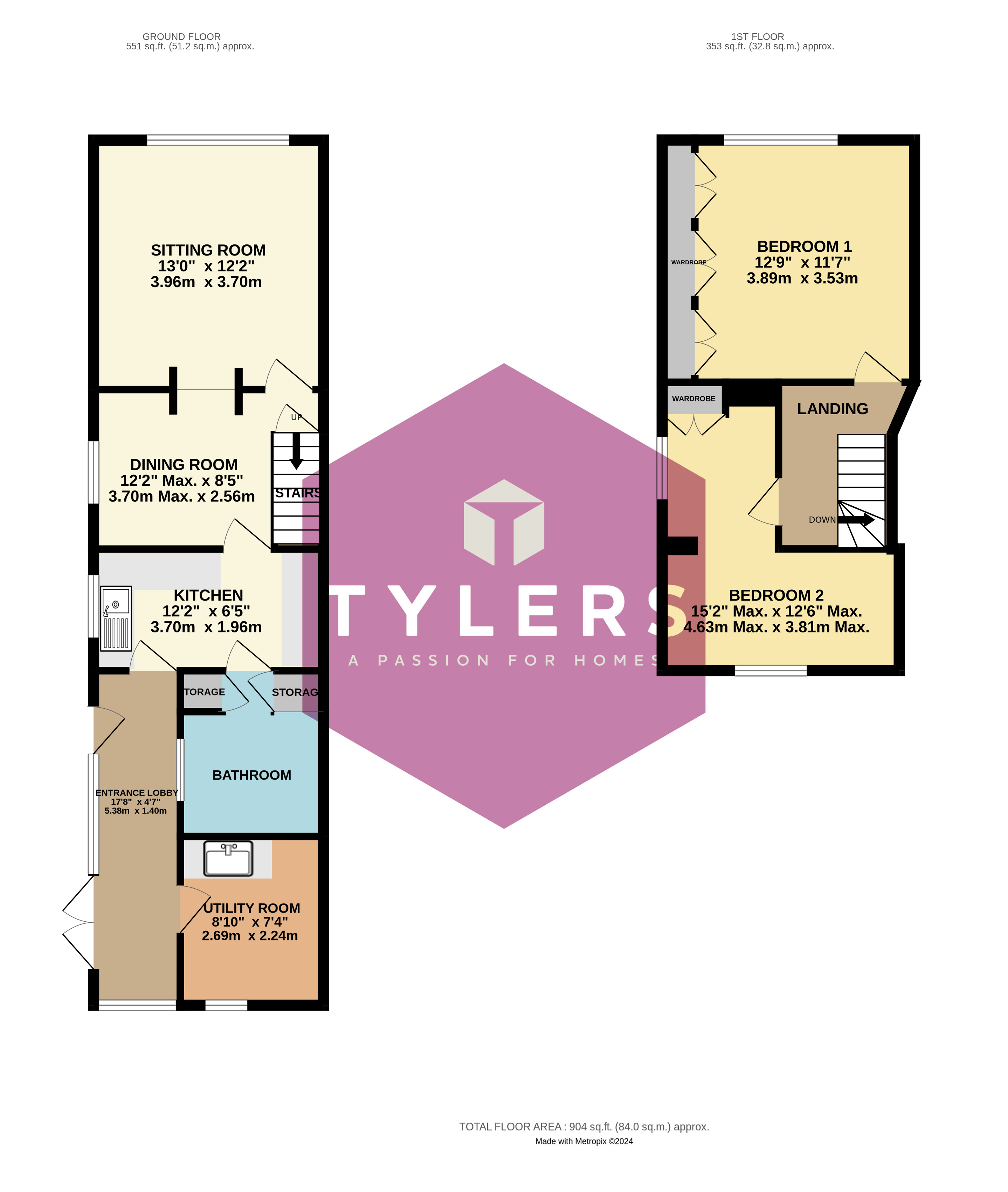Semi-detached house for sale in The Lanes, Over, Cambridge CB24
* Calls to this number will be recorded for quality, compliance and training purposes.
Property features
- Semi Detached Cottage
- Two Double Bedrooms
- Sitting Room
- Dining Room
- Kitchen
- Bathroom
- Utility
- Gas Central Heating
- Garden and Off Road Parking
Property description
A fantastic opportunity to purchase an extended two bedroom semi-detached cottage offering plenty of scope for further improvement in a delightful setting close to the centre of the village.
There is a good size Entrance Lobby with double glazed windows to rear and side aspects. French doors leading out to the main garden. Doors to:- Utility with a "Butlers" sink. Plumbing for washing machine. Double glazed window to rear aspect. The Kitchen comprises of a stainless steel sink unit. A range of top and base units with roll top work surfaces over. Electric/Gas cooker point/ Strip lighting. Radiator. Doors to:- Bathroom which comprises of a panelled bath. Close coupled W.C. Vanity wash hand basin. Opaque window to side aspect. Radiator. Built in storage cupboards. Dining Room with double glazed window to side aspect. Radiator. Concealed staircase leading to the first floor. Inter-connecting wood burning stove. Door to:- Sitting Room which is a good size with double glazed window to front aspect. Radiator. Inter-connecting wood burning stove.
There is a Landing which gives access to the two bedrooms. The main bedroom is to the front which is a great size double with built in wardrobes. Radiator. Double glazed window to front aspect. Bedroom 2 is split level with scope to be divided into two. There are double glazed windows to side and rear aspects. Two radiators. Built in wardrobe.
To the front of the property is a small gravel and shingled area with shrubs and borders surrounded by a picket fence. To the side is a gravelled driveway offering plenty of off road parking with access to the main entrance of the property and gated access to:- The main garden area which is "L" shaped with a paved patio area with shrubs and borders. Opening out to a cottage garden laid mainly to lawn with shrubs and borders leading to a substantial garden shed/workshop.<br /><br />
Location
Over is a popular and well served village with a strong community spirit and is situated close to the Great Ouse with many beautiful countryside walks available. There are lots of facilities and amenities in the village including pubs and shops and a central village green hosts regular sports and matched. The primary school is highly regarded with excellent secondary education at nearby Swavesey, a few minutes cycle distance. Although tucked away geographically the village has excellent transport links with Cambridge City and St Ives and the A14 all within easy reach. The Guided Busway, with a station at Swavesey, links the area with Cambridge and runs through the Science Park to Addenbrookes Hospital.
Ground Floor Accommodation
There is a good size Entrance Lobby with double glazed windows to rear and side aspects. French doors leading out to the main garden. Doors to:- Utility with a "Butlers" sink. Plumbing for washing machine. Double glazed window to rear aspect. The Kitchen comprises of a stainless steel sink unit. A range of top and base units with roll top work surfaces over. Electric/Gas cooker point/ Strip lighting. Radiator. Doors to:- Bathroom which comprises of a panelled bath. Close coupled W.C. Vanity wash hand basin. Opaque window to side aspect. Radiator. Built in storage cupboards. Dining Room with double glazed window to side aspect. Radiator. Concealed staircase leading to the first floor. Inter-connecting wood burning stove. Door to:- Sitting Room which is a good size with double glazed window to front aspect. Radiator. Inter-connecting wood burning stove.
First Floor Accommodation
There is a Landing which gives access to the two bedrooms. The main bedroom is to the front which is a great size double with built in wardrobes. Radiator. Double glazed window to front aspect. Bedroom 2 is split level with scope to be divided into two. There are double glazed windows to side and rear aspects. Two radiators. Built in wardrobe.
Outside
To the front of the property is a small gravel and shingled area with shrubs and borders surrounded by a picket fence. To the side is a gravelled driveway offering plenty of off road parking with access to the main entrance of the property and gated access to:- The main garden area which is "L" shaped with a paved patio area with shrubs and borders. Opening out to a cottage garden laid mainly to lawn with shrubs and borders leading to a substantial garden shed/workshop.
Agents Notes
The present owners have had plans drawn up for an extention, which is available upon request.
Tenure:- Freehold
Services:- Mains Gas. Mains Electricity. Mains Water
Local Authority:- South Cambridgeshire District Council (Tax Band "C")
Property info
For more information about this property, please contact
Tylers, CB24 on +44 1223 801324 * (local rate)
Disclaimer
Property descriptions and related information displayed on this page, with the exclusion of Running Costs data, are marketing materials provided by Tylers, and do not constitute property particulars. Please contact Tylers for full details and further information. The Running Costs data displayed on this page are provided by PrimeLocation to give an indication of potential running costs based on various data sources. PrimeLocation does not warrant or accept any responsibility for the accuracy or completeness of the property descriptions, related information or Running Costs data provided here.





























.png)