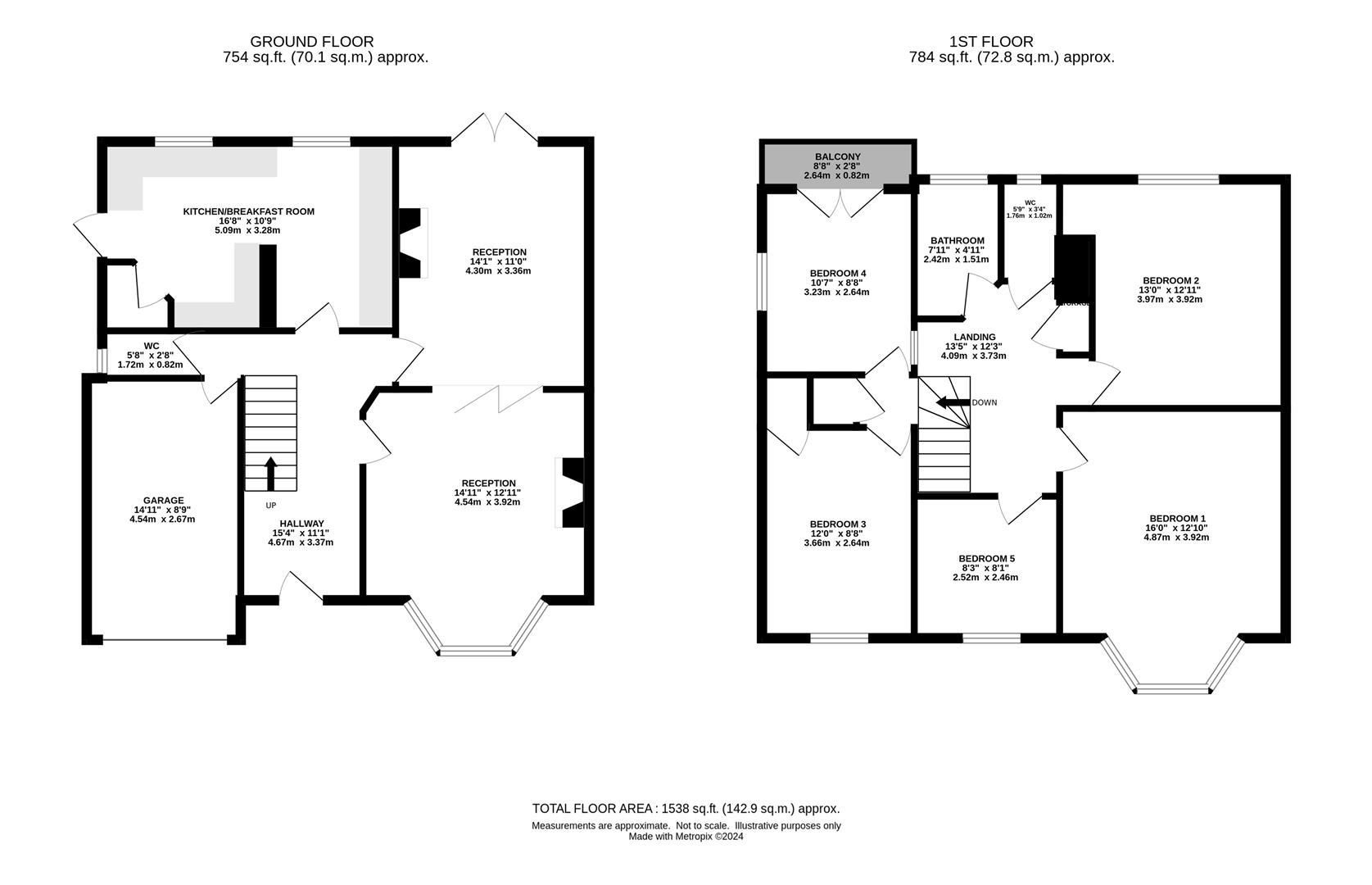Detached house for sale in Mount Crescent, Warley, Brentwood CM14
* Calls to this number will be recorded for quality, compliance and training purposes.
Property features
- Five Bedrooms
- Potential to Extend & Develop (STP)
- Spacious Plot
- South Facing Rear Garden
- Two Reception Rooms
- Old Hartswood Location
- No Onward Chain
- Detached Family Home
Property description
**Guide Price - £1,000,000 - £1,200,000** This is an exceptional opportunity to acquire a beautiful five bedroom detached family home set along arguably one of Brentwood's most desirable roads, available for sale for the first time in over 50 years. The property enjoys a generously proportioned plot with a large frontage and a stunning south facing rear garden extending back in excess of 120ft. Internally the layout is mostly original with a pair of reception rooms and a kitchen breakfast room and W/C to the ground floor, while the first floor has had an additional bedroom added to afford four double rooms alongside a single bedroom and family bathroom.
The internal accommodation commences with a sizeable entrance hallway, to the front of the property is the sitting room which draws light from a walk-in bay window to the front elevation. Bi-folding doors open through to the dining room towards the rear of the property with pair of patio doors opening out to the rear garden. Also at the rear of the property is the kitchen/breakfast room with pantry. The cloakroom completes the ground floor layout.
Upstairs, there is a large landing area providing access to the five bedrooms, comprising four double rooms and a further well-proportioned single room. The largest three bedrooms have a wash basin in each room with bedroom two also having a shower. To the rear of the fourth bedroom are a pair of patio doors providing access to a sun terrace. Additionally, there are various storage cupboards along with the family bathroom and separate WC.
Externally, the property enjoys a south facing rear garden that is laid principally to lawn, there are an abundance of mature shrubs and trees throughout the garden. To the front of the property there is off street parking provided via a driveway and integrated single garage.
Property info
For more information about this property, please contact
Keith Ashton, CM14 on +44 1277 576906 * (local rate)
Disclaimer
Property descriptions and related information displayed on this page, with the exclusion of Running Costs data, are marketing materials provided by Keith Ashton, and do not constitute property particulars. Please contact Keith Ashton for full details and further information. The Running Costs data displayed on this page are provided by PrimeLocation to give an indication of potential running costs based on various data sources. PrimeLocation does not warrant or accept any responsibility for the accuracy or completeness of the property descriptions, related information or Running Costs data provided here.


































.png)


