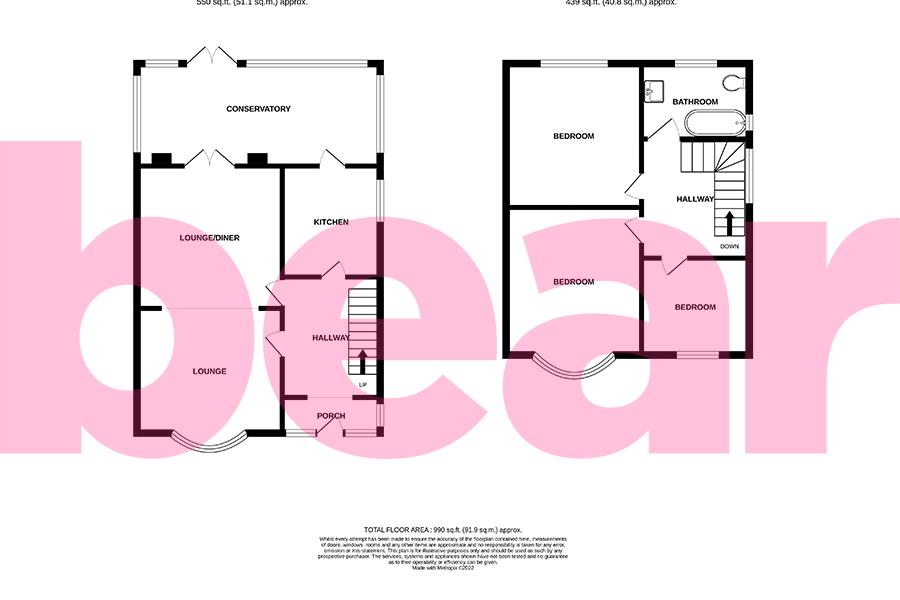Semi-detached house for sale in Byrne Drive, Southend-On-Sea SS2
* Calls to this number will be recorded for quality, compliance and training purposes.
Property features
- Semi-Detached Family Home
- Three Piece Shower Room
- Open Plan Lounge/Diner
- Sizeable Laid to Law Rear Garden
- Good-Sized Kitchen
- Off-Street Parking
- Bright and Airy Conservatory
- Side Access
- Three Bedrooms
- Double Glazing and Gas Central Heating
Property description
* £375,000 - £400,000 * Bear Estate Agents are proud to offer for sale this three bedroom semi-detached property that is located in a highly sought after residential development within easy access of excellent local schools, major rail links serving London's Liverpool Street from London Southend City Airport. Local shops and the seafront are also close to hand.
The accommodation comprises an entrance porch, entrance hallway with understair storage cupboards, two reception rooms with a combined length of over 27'0, a fitted kitchen with traditional solid oak units and a large conservatory extension providing versatile usage. To the first floor, there are three bedrooms and a luxury shower room. Further benefits include double glazed windows throughout, gas central heating, a sizeable and private rear garden measuring 60'0 in length with a large timber summerhouse. There is also side access.
The property lends itself ideally for an extension, subject to the usual planning consent.
Frontage
Driveway to the front with dropped curb access proving off-street parking. The remainder is laid to mature trees and a pretty brick wall surrounding and adjacent there is a shared driveway with access to the rear. Feature obscure double glazed leadlight entrance door to the entrance porch.
Porch (2.08m x 1.04m (6'10 x 3'5))
Obscure double glazed leadlight windows to both front and side aspects, tiled flooring, feature hardwood patterned feature door to the entrance hall.
Entrance Hall (4.17m x 2.18m (13'8 x 7'2))
Coving to ceiling edge, stairs to the first floor, double radiator, under stair storage cupboard, further under stair storage cupboard adjacent with space for utility appliances if required and doors to:
Lounge (4.70m x 3.58m (15'5 x 11'9))
Decorative ceiling rose, large double glazed bay window to the front aspect, newly fitted carpets, radiator, tiled fireplace and open access onto:
Dining Room (3.76m x 3.53m (12'4 x 11'7))
Newly fitted carpets, radiator, door leading onto the hallway, double glazed windows to the rear aspect and French doors lead onto the conservatory.
Kitchen (2.64m x 2.21m (8'8 x 7'3))
Smooth ceilings. Double glazed windows to the side and rear aspects, vinyl flooring, range of quality storage units complemented with rolled top work surfaces, one and a quarter sink with mixer tap, four ring 'Neff' gas hob with an extractor fan above, built-in double oven under, wall-mounted enclosed Veisman combination boiler and door to:
Conservatory (5.79m x 2.44m (19'0 x 8'0))
Large array of windows to both side and rear aspect with double glazed French doors onto and overlooking the garden, vinyl flooring, power points, further French doors into the dining room and space for multiple utility appliances.
First Floor Landing
Loft access (insulated), feature and original secondary glazed stained glass window to the side aspect and doors to:
Shower Room (2.49m x 2.21m (8'2 x 7'3))
Smooth ceiling with inset downlighters, obscure double glazed window to the rear aspect, quality vinyl flooring and tiling to walls. Luxury white suite comprising a large sink unit with mixer tap and two large drawers under, WC, large walk-in tiled shower enclosure with wall-mounted mixer taps and a small obscure double glazed window, extractor fan and a large Chrome heated towel rail.
Bedroom Two (3.43m x 3.23m (11'3 x 10'7))
Large double glazed window to the rear aspect overlooking the garden, wood effect flooring, ample space for wardrobes and chest of drawer units and two sets of storage cupboards with space above.
Bedroom One (4.70m x 3.58m (15'5 x 11'9))
Large feature double glazed bay window to the front aspect, radiator and ample space for wardrobes and chest of drawer units.
Bedroom Three (2.36m x 2.24m (7'9 x 7'4))
Smooth ceilings, large double glazed window to the front aspect, feature exposed wood flooring, space for wardrobes and chest of drawer units and a double radiator.
Garden
Commences with a hard standing area, side access and the remainder is generously laid to lawn along with a mature array of shrubs and trees, quality fencing with concrete posts to all boundaries installed last year and a raised decked area to the rear.
Summerhouse (3.58m x 2.36m (11'9 x 7'9))
Larger timber summerhouse to remain.
Agents Notes
Council Tax Band: C
Property info
For more information about this property, please contact
Bear Estate Agents, SS1 on +44 1702 787665 * (local rate)
Disclaimer
Property descriptions and related information displayed on this page, with the exclusion of Running Costs data, are marketing materials provided by Bear Estate Agents, and do not constitute property particulars. Please contact Bear Estate Agents for full details and further information. The Running Costs data displayed on this page are provided by PrimeLocation to give an indication of potential running costs based on various data sources. PrimeLocation does not warrant or accept any responsibility for the accuracy or completeness of the property descriptions, related information or Running Costs data provided here.






























.png)
