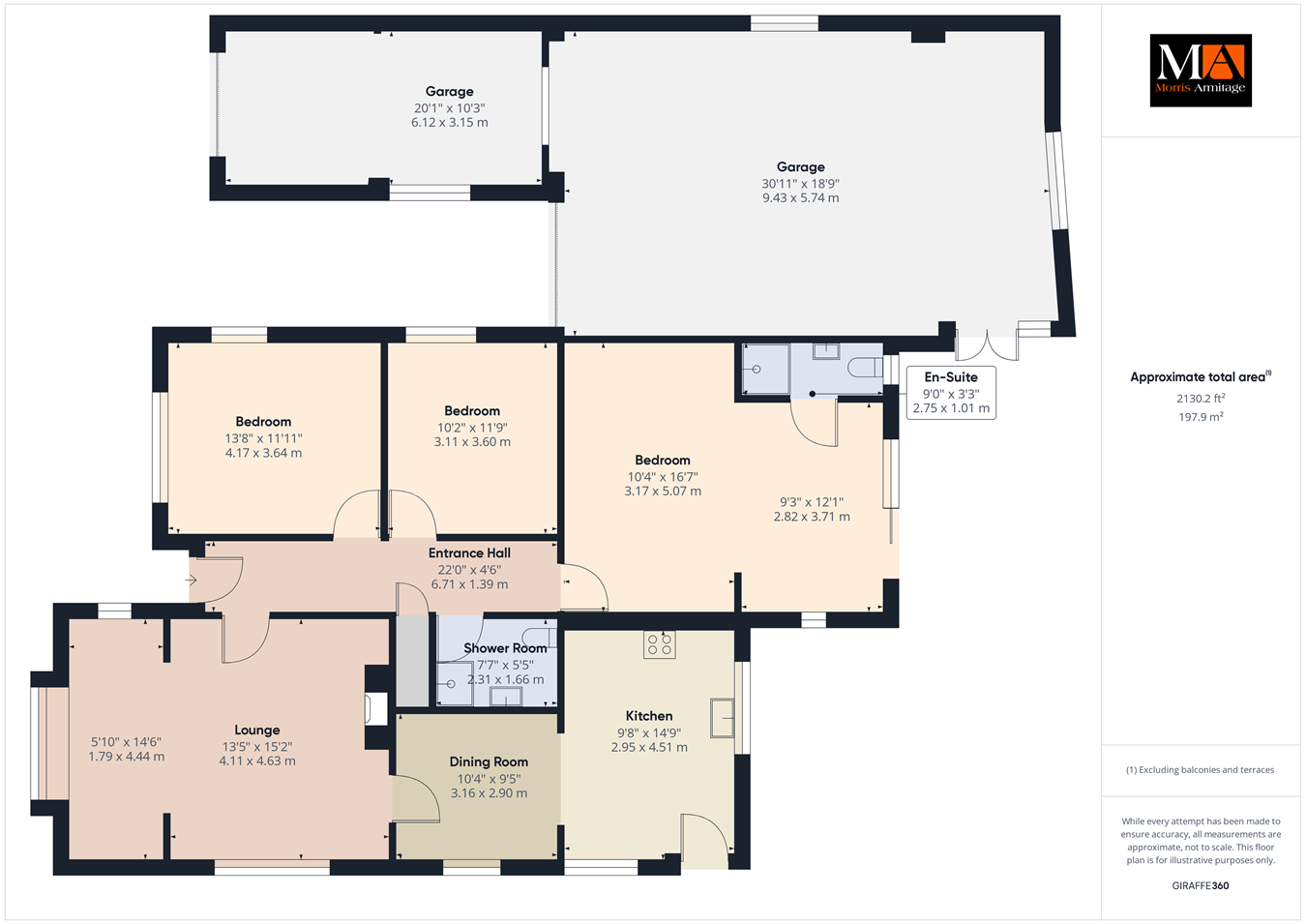Detached bungalow for sale in Ryston Road, Denver PE38
* Calls to this number will be recorded for quality, compliance and training purposes.
Property features
- No onward chain
- Prefabricated Structure
- Detached Bungalow
- 3 Bedrooms
- Lounge & Dining Room
- Kitchen
- Shower Room & En-Suite
- Garages and Driveway
- Generous Garden
- Council Tax Band - C
Property description
Accommodation -
uPVC double glazed door to:-
Entrance Hall
Single panel radiator, access to loft space, door to cupboard, doors to all rooms.
Lounge
15’2” x 13’5” (4.63m x 4.11m) + 14’6” x 5’10” (4.44m x 1.79m)
uPVC double glazed windows to front and side aspects, single and double panel radiators, central chimney breast, part glazed door to:-
Dining Room
10’4” x 9’5” (3.16m x 2.90m)
uPVC double glazed window to side, double panel radiator, door to:-
Kitchen
14’9” x 9’8” (4.51m x 2.95m)
uPVC double glazed windows to rear and side, fitted wall and base storage units, work surfaces, 1 1/2 bowl sink, built-in 5 ring gas hob, built-in double oven, tiled splashbacks, tiled flooring, uPVC double glazed door to side.
Shower Room
Corner shower cubicle, low level WC, pedestal hand wash basin with storage unit to side, wall mounted chrome style towel radiator, tiling to walls, extractor.
Bedroom One
16’7” x 10’4” (5.07m x 3.17m) + 12’1” x 9’3” (3.71m x 2.82m)
An extended bedroom with dressing area. Sliding doors opening to garden, uPVC double glazed window to side, built-in wardrobes, double panel radiator, door to:-
En-Suite
uPVC double glazed window to rear, shower to one end, pedestal hand wash basin, low level WC, wall mounted radiator, tiling to walls, extractor.
Bedroom Two
13’8” x 11’11” 4.17m x 3.64m)
uPVC double glazed windows to front and side, double panel radiator.
Bedroom Three
11’9” x 10’2” (3.60m x 3.11m)
uPVC double glazed window to side, double panel radiator.
Outside
A drive extends to the front leading to the main garage and to a further garage to the side. There is a generous area of front lawn and a variety of mature shrubs and plants to the borders. The path extends around to the front to an additional front gate and to the side where there is enclosed access to the rear. There are patio areas close to the back of the bungalow and a generous area of garden beyond. This is nicely enclosed and private, is largely laid to lawn and houses shrubbery and mature trees.
Garages
There are two garages. The first garage stands to the front, has metal up and over door and side window. The second is much larger and has metal up and over door, windows to the side and rear and double opening access doors to the rear.
Agents Note:
The property is believed to be of a pre-fabricated structure prior to it being extended. Prospective purchasers are advised to undertake any checks to verify the structure prior.
Property info
For more information about this property, please contact
Morris Armitage, PE38 on +44 1366 681962 * (local rate)
Disclaimer
Property descriptions and related information displayed on this page, with the exclusion of Running Costs data, are marketing materials provided by Morris Armitage, and do not constitute property particulars. Please contact Morris Armitage for full details and further information. The Running Costs data displayed on this page are provided by PrimeLocation to give an indication of potential running costs based on various data sources. PrimeLocation does not warrant or accept any responsibility for the accuracy or completeness of the property descriptions, related information or Running Costs data provided here.

















.gif)