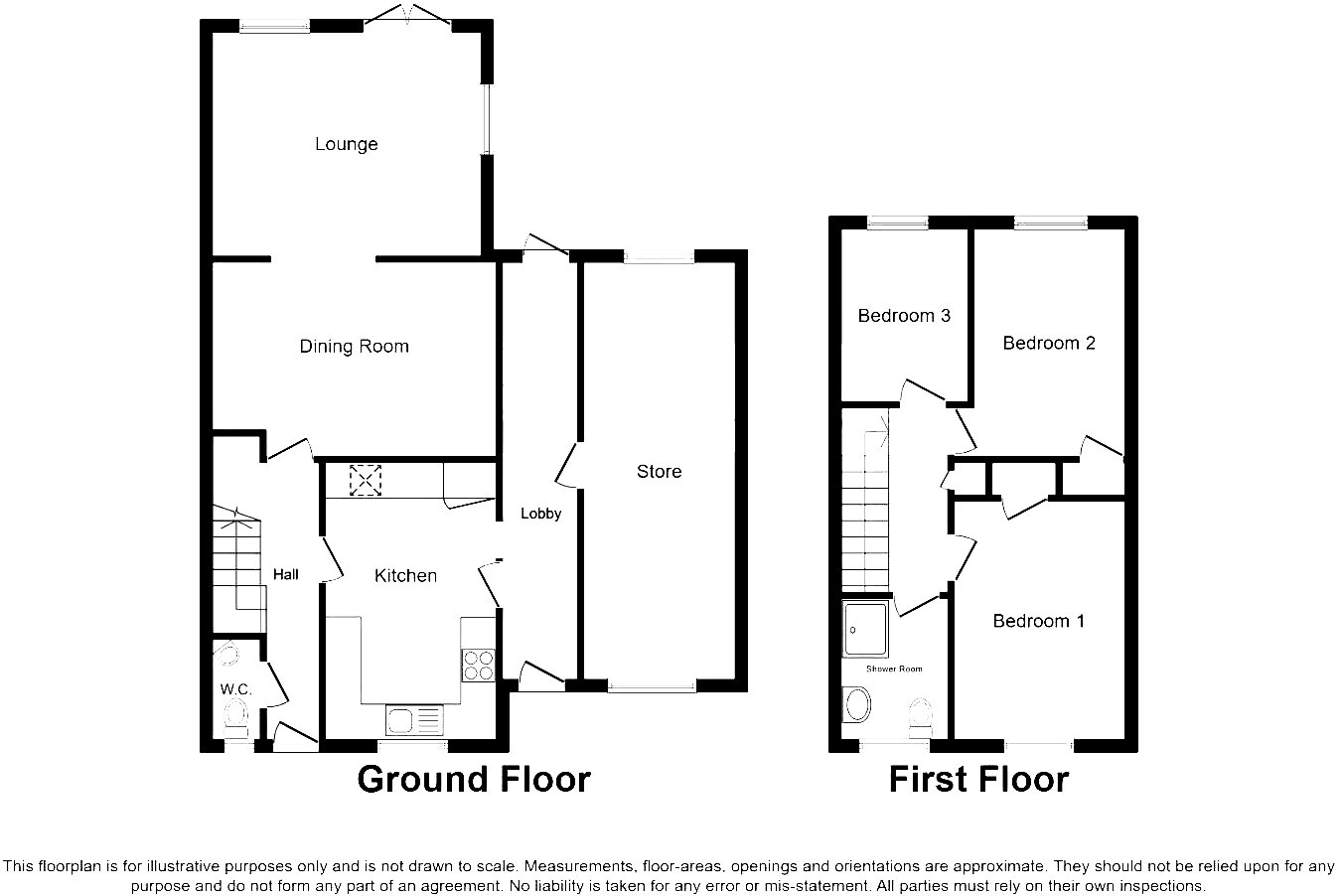Semi-detached house for sale in Laburnum Close, Wisbech, Cambridgeshire PE13
* Calls to this number will be recorded for quality, compliance and training purposes.
Property description
Wonderfully presented 3 bedroom semi-detached home in Wisbech
Comprised of:
Warm and welcoming entrance hallway
Downstairs WC
Modern and well-appointed kitchen with integrated appliances
Bright and airy reception dining room opening into rear living room with patio doors to rear garden
Master double bedroom
Two further well-proportioned bedrooms
Three piece family bathroom
Private enclosed rear garden with lawn and patio areas
Driveway providing ample off-road parking
Large 22ft store room (former garage) providing ample dry storage
Interior passageway connecting front, rear, kitchen and store room
Also features:
Gas central heating
Fully double glazed
Ample storage throughout
Freehold
EPC Rating: D
Council Tax Band: A
Situated in the Fenlands of Cambridgeshire, Wisbech is a historic market town with a rich heritage, often referred to as the "Capital of the Fens." This town is celebrated for its beautiful Georgian architecture, most notably along the North Brink and the Crescent, which house some of the finest examples of eighteenth-century townhouses in the country. Wisbech's vibrant history is encapsulated in its museum, one of the oldest in the UK, and the Peckover House and Garden, a National Trust property offering insights into the town's prosperous past.
The town provides a variety of amenities, including shopping centres, schools, and leisure facilities, catering to the needs of its diverse community. Wisbech is also known for its annual Rose Fair, one of the region's major flower festivals, attracting visitors from all over.
Transport links in Wisbech include access to major roads like the A47, connecting it to Peterborough and King's Lynn, facilitating travel and commuting options. Although Wisbech does not have its own railway station, nearby towns offer rail services, complemented by a comprehensive network of bus routes within Wisbech itself.
Viewing is highly recommended to fully appreciate the size and potential of this property.
Buyer Process: Our customers use British Homebuyers to either purchase or assist in selling properties quickly and reliably. Therefore any new applicants to purchase are subject to vetting to ensure they meet strict criteria.
Exclusivity Fee:
You can secure the purchase today by paying an exclusivity fee of £2,000 which gives you the rights to purchase within a given timeframe. The exclusivity fee is returned to you upon successful completion of the property.
A processing fee of £200 is required in order to draw up an exclusive legally binding contract between the buyer and seller. This gives the buyer exclusive rights to purchase within a pre-agreed timeframe.
Paying this fee ensures that the seller takes their property off the market and reserves it exclusively for you, therefore eliminating the risk of gazumping and aborted costs.
Disclaimer
The particulars are set out as a general outline only for the guidance of intended purchasers and do not constitute, any part of a contract. Nothing in these particulars shall be deemed to be a statement that the property is in good structural condition or otherwise nor that any of the services, appliances, equipment or facilities are in good working order. Purchasers should satisfy themselves of this prior to purchasing. The photograph(s) depict only certain parts of the property. It should not be assumed that any contents/furniture etc. Photographed are included in the sale. It should not be assumed that the property remains as displayed in the photograph(s). No assumption should be made with regard to parts of the property that have not been photographed. Any areas, measurements, aspects or distances referred to are given as a guide only and are not precise. If such details are fundamental to a purchase, purchasers must rely on their own enquiries. Descriptions of the property are subjective and are used in good faith as an opinion and not as a statement of fact. Please make further inquiries to ensure that our descriptions are likely to match any expectations you may have.
Entrance Hall
Cloakroom
Living Room (3.76m x 4.47m)
Dining Room (3.4m x 4.75m)
Kitchen (4.65m x 2.82m)
Bedroom 1 (2.84m x 3.99m)
Bedroom 2 (3.78m x 2.82m)
Bedroom 3 (2.87m x 2.18m)
Family Bathroom (2.01m x 2.36m)
Store Room (6.99m x 2.54m)
Property info
For more information about this property, please contact
British Homesellers, AL1 on +44 1727 294874 * (local rate)
Disclaimer
Property descriptions and related information displayed on this page, with the exclusion of Running Costs data, are marketing materials provided by British Homesellers, and do not constitute property particulars. Please contact British Homesellers for full details and further information. The Running Costs data displayed on this page are provided by PrimeLocation to give an indication of potential running costs based on various data sources. PrimeLocation does not warrant or accept any responsibility for the accuracy or completeness of the property descriptions, related information or Running Costs data provided here.


























.png)
